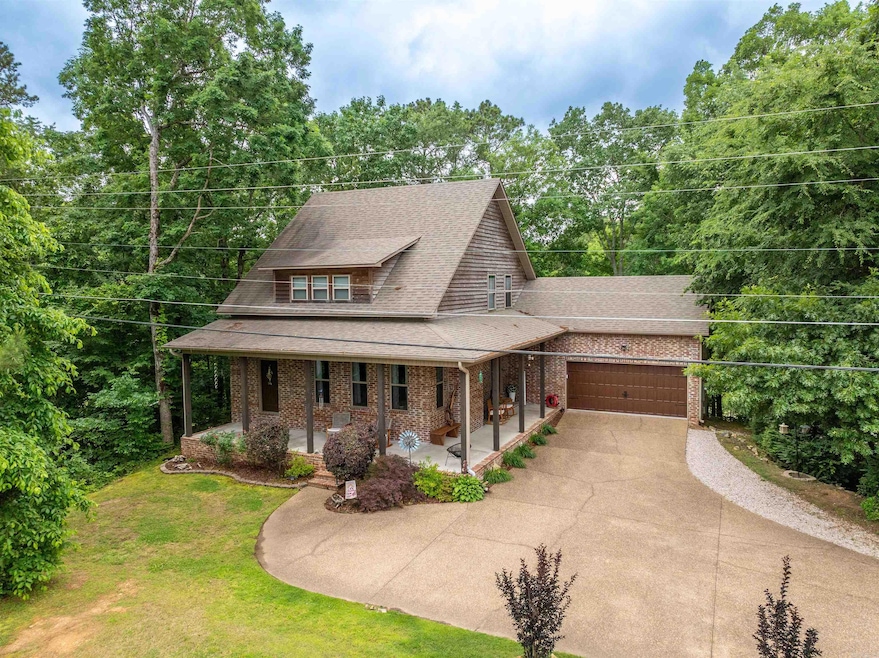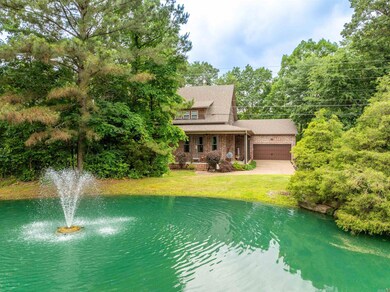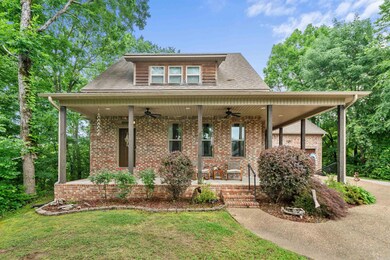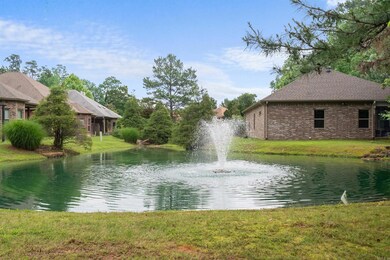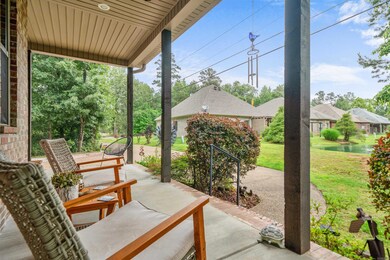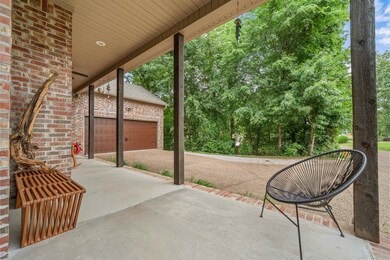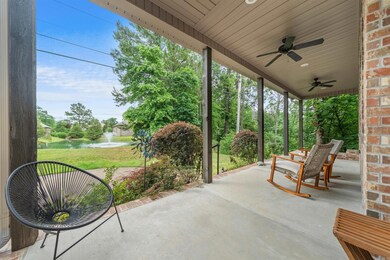
197 Catherine Heights Rd Hot Springs, AR 71901
Highlights
- Gated Community
- Deck
- Wooded Lot
- Lakeside Primary School Rated A-
- Pond
- Traditional Architecture
About This Home
As of July 2025This beautifully updated 3-bedroom, 2.5-bath home is located in a gated community with access to Lake Catherine and offers a perfect blend of comfort and charm. Conveniently situated just 5 minutes from Lakeside Schools. Featuring fresh paint, new carpet, and a cozy fireplace with gas logs, the interior is warm and inviting. The home is filled with natural light from numerous double-hung windows, and the spacious porches provide the ideal setting for relaxing or entertaining. It also includes a brand-new garage door and opener with decorative hardware. Enjoy stunning views of the well-maintained pond and landscaped grounds, all cared for by the HOA. With lake access and a peaceful setting, this home is perfect for those seeking both beauty and convenience.
Last Agent to Sell the Property
Hot Springs 1st Choice Realty Listed on: 05/19/2025
Home Details
Home Type
- Single Family
Est. Annual Taxes
- $2,030
Year Built
- Built in 2016
Lot Details
- Private Streets
- Level Lot
- Sprinkler System
- Wooded Lot
HOA Fees
- $180 Monthly HOA Fees
Parking
- 2 Car Garage
Home Design
- Traditional Architecture
- Bungalow
- Brick Exterior Construction
- Composition Roof
- Cedar
Interior Spaces
- 2,152 Sq Ft Home
- 2-Story Property
- Gas Log Fireplace
- Insulated Windows
- Insulated Doors
- Family Room
- Combination Dining and Living Room
- Home Office
- Crawl Space
- Fire and Smoke Detector
- Washer Hookup
Kitchen
- Eat-In Kitchen
- Breakfast Bar
- Electric Range
- Stove
- Dishwasher
- Granite Countertops
- Disposal
Flooring
- Wood
- Carpet
- Tile
Bedrooms and Bathrooms
- 3 Bedrooms
- Primary Bedroom on Main
- Walk-In Closet
- Whirlpool Bathtub
- Walk-in Shower
Outdoor Features
- Pond
- Stream or River on Lot
- Deck
- Covered patio or porch
Utilities
- Central Heating and Cooling System
Community Details
Overview
- Other Mandatory Fees
- On-Site Maintenance
Security
- Gated Community
Similar Homes in the area
Home Values in the Area
Average Home Value in this Area
Property History
| Date | Event | Price | Change | Sq Ft Price |
|---|---|---|---|---|
| 07/14/2025 07/14/25 | Sold | $342,500 | +10.5% | $159 / Sq Ft |
| 06/24/2025 06/24/25 | Price Changed | $309,900 | -8.9% | $182 / Sq Ft |
| 06/19/2025 06/19/25 | Pending | -- | -- | -- |
| 06/16/2025 06/16/25 | Sold | $340,000 | -2.9% | $185 / Sq Ft |
| 06/10/2025 06/10/25 | Price Changed | $350,000 | +9.4% | $163 / Sq Ft |
| 06/02/2025 06/02/25 | For Sale | $320,000 | -14.7% | $187 / Sq Ft |
| 05/19/2025 05/19/25 | For Sale | $375,000 | +7.4% | $174 / Sq Ft |
| 05/13/2025 05/13/25 | Pending | -- | -- | -- |
| 04/09/2025 04/09/25 | For Sale | $349,000 | -- | $190 / Sq Ft |
Tax History Compared to Growth
Agents Affiliated with this Home
-
Melissa Lax

Seller's Agent in 2025
Melissa Lax
Lax Realty & Vacation Rentals
(501) 844-5622
230 Total Sales
-
Archie VanGorder

Seller's Agent in 2025
Archie VanGorder
Hot Springs 1st Choice Realty
(501) 276-2655
136 Total Sales
-
Tara Dixon

Buyer's Agent in 2025
Tara Dixon
Hot Springs 1st Choice Realty
(501) 590-5122
176 Total Sales
-
GINA MCLEAN

Buyer's Agent in 2025
GINA MCLEAN
Lake Hamilton Realty, Inc.
(501) 617-1586
29 Total Sales
Map
Source: Cooperative Arkansas REALTORS® MLS
MLS Number: 25019862
APN: 400-61080-004-000
- 197 Catherine Heights Rd Unit F
- 159 Catherine Heights Rd
- 101 Lecroy Rd
- 836 Shady Heights Rd
- 136 Green Mountain Ct
- 000 Malvern Avenue (Lot 1r2)
- 110 Dollie Cir
- 183 Hays St
- 125 Dark Forest St
- XX Westinghouse Dr
- 337 Lance Cir
- 285 Wilson Lake Ln
- 3505 Malvern Rd
- 00 Polo Cir
- Lot 17 Wilson Lake Ln
- Lot 4 Wilson Lake Ln
- Lot 10 Wilson Lake Ln
- 959 Westinghouse Dr
- 200 Cole Place
- xxx Rivermist Point
