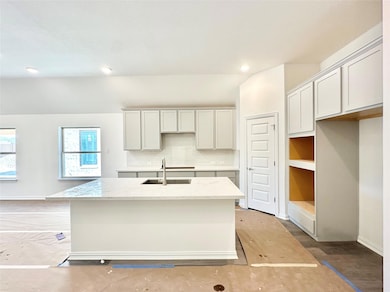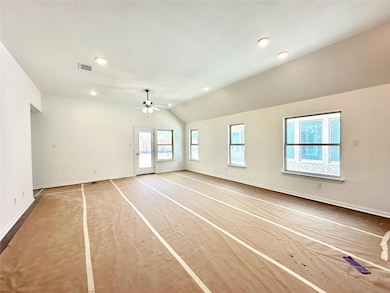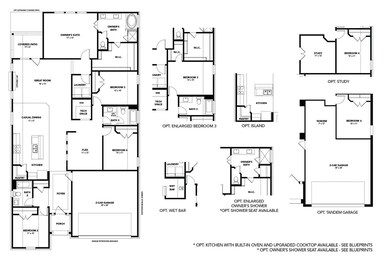Estimated payment $2,637/month
Highlights
- New Construction
- Quartz Countertops
- Covered Patio or Porch
- R C Barton Middle School Rated A-
- Multiple Living Areas
- 3 Car Attached Garage
About This Home
Enjoy added privacy with no backyard neighbors in the Oleander Floorplan. This home features an upgraded kitchen layout with a built-in microwave, oven, and five burner cooktop. The enlarged owners bathroom offers extra comfort, while the extended covered patio is perfect for entertaining. Additional highlights include a pre-plumbed water softener loop, gas drop at the patio, tandem garage, and front gutters. Full Sprinkler/Sod in Front & Rear Yards. See Agent for Details on Finish Out. Available December 2025.
Listing Agent
Brightland Homes Brokerage Brokerage Phone: (512) 330-9366 License #0524758 Listed on: 09/23/2025

Home Details
Home Type
- Single Family
Est. Annual Taxes
- $1,903
Year Built
- Built in 2025 | New Construction
Lot Details
- 6,438 Sq Ft Lot
- East Facing Home
- Wood Fence
- Sprinkler System
HOA Fees
- $70 Monthly HOA Fees
Parking
- 3 Car Attached Garage
Home Design
- Slab Foundation
- Composition Roof
- Masonry Siding
Interior Spaces
- 2,210 Sq Ft Home
- 1-Story Property
- Ceiling Fan
- Entrance Foyer
- Multiple Living Areas
Kitchen
- Gas Cooktop
- Dishwasher
- ENERGY STAR Qualified Appliances
- Kitchen Island
- Quartz Countertops
Bedrooms and Bathrooms
- 4 Main Level Bedrooms
- Walk-In Closet
- 3 Full Bathrooms
- Double Vanity
Outdoor Features
- Covered Patio or Porch
- Rain Gutters
Schools
- Jim Cullen Elementary School
- R C Barton Middle School
- Jack C Hays High School
Utilities
- Central Heating and Cooling System
- Municipal Utilities District for Water and Sewer
Community Details
- Anthem Association
- Built by Brightland Homes
- Anthem Subdivision
Listing and Financial Details
- Assessor Parcel Number 197 Du Bois
- Tax Block B
Map
Home Values in the Area
Average Home Value in this Area
Tax History
| Year | Tax Paid | Tax Assessment Tax Assessment Total Assessment is a certain percentage of the fair market value that is determined by local assessors to be the total taxable value of land and additions on the property. | Land | Improvement |
|---|---|---|---|---|
| 2025 | $1,903 | $63,720 | $63,720 | -- |
| 2024 | $1,903 | $69,030 | $69,030 | $0 |
| 2023 | $3,341 | $123,900 | $123,900 | $0 |
Property History
| Date | Event | Price | List to Sale | Price per Sq Ft | Prior Sale |
|---|---|---|---|---|---|
| 10/08/2025 10/08/25 | Sold | -- | -- | -- | View Prior Sale |
| 10/03/2025 10/03/25 | Off Market | -- | -- | -- | |
| 08/26/2025 08/26/25 | Price Changed | $449,990 | -2.2% | $204 / Sq Ft | |
| 08/14/2025 08/14/25 | For Sale | $459,990 | -- | $208 / Sq Ft |
Source: Unlock MLS (Austin Board of REALTORS®)
MLS Number: 9379328
APN: R192621
- 207 Du Bois Ln
- 177 Du Bois Ln
- 204 Du Bois Ln
- 236 Du Bois Ln
- 257 Du Bois Ln
- 119 Douglas Way
- 558 Tubman Dr
- 520 Tubman Dr
- Sorano Plan at Anthem - 50'
- Heidelberg Plan at Anthem - 50'
- Koblenz Plan at Anthem - 50'
- Nice Plan at Anthem - 50'
- Rockwall Plan at Anthem - 50'
- Vienna Plan at Anthem - 50'
- Naples Plan at Anthem - 50'
- Monaco Plan at Anthem - 50'
- Orvieto Plan at Anthem - 50'
- Lucerne Plan at Anthem - 50'
- Lisbon Plan at Anthem - 50'
- Franklin Plan at Anthem - 50'




