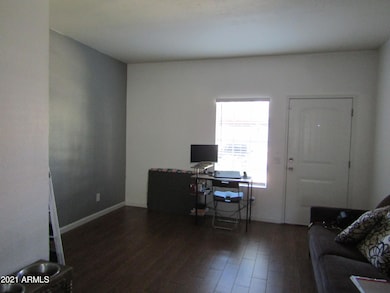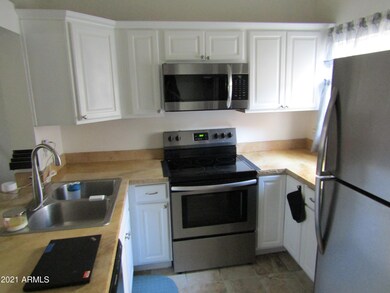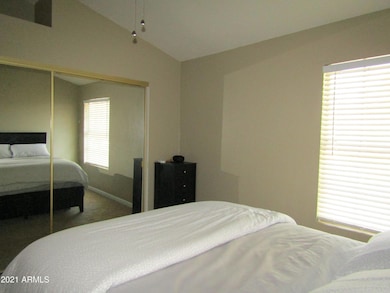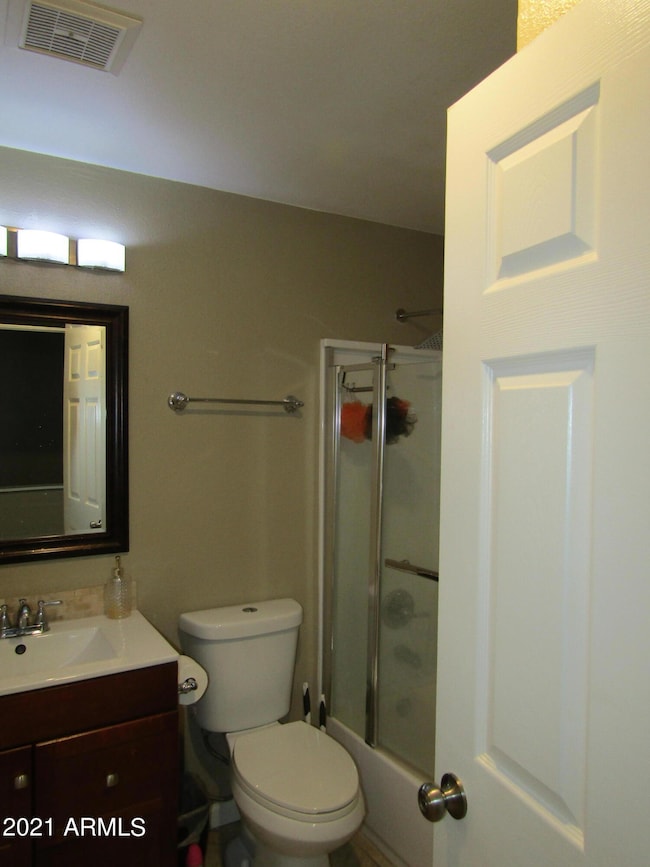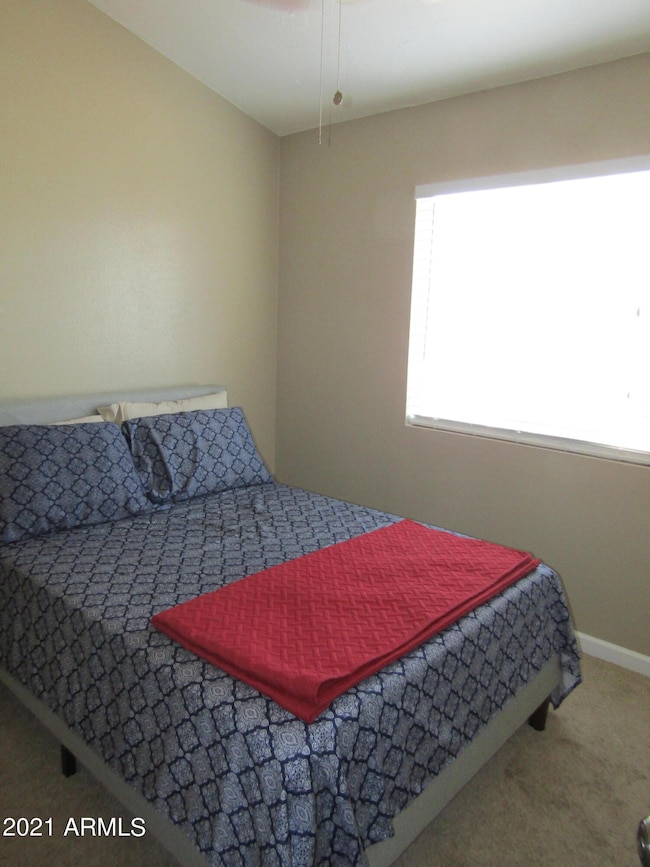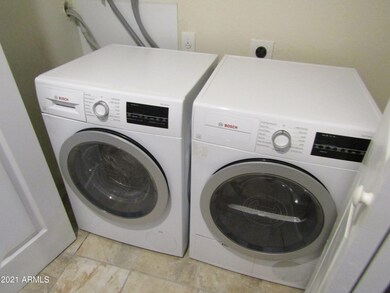1970 N Hartford St Unit 87 Chandler, AZ 85225
North Chandler Neighborhood
2
Beds
1.5
Baths
849
Sq Ft
600
Sq Ft Lot
Highlights
- Popular Property
- Contemporary Architecture
- Brick Veneer
- Andersen Elementary School Rated A-
- Community Pool
- Breakfast Bar
About This Home
Charming townhome inside Sunstone community offers sparkling pool a short walk from your enclosed back patio. Tile floor downstairs with open living and kitchen areas and half bath. Upstairs has 2 good sized rooms with full bath. All appliances are included to make this home move in ready.
Townhouse Details
Home Type
- Townhome
Est. Annual Taxes
- $606
Year Built
- Built in 1984
Lot Details
- 600 Sq Ft Lot
- Desert faces the front of the property
- Block Wall Fence
Home Design
- Contemporary Architecture
- Brick Veneer
- Wood Frame Construction
- Composition Roof
Interior Spaces
- 849 Sq Ft Home
- 2-Story Property
- Ceiling height of 9 feet or more
- Ceiling Fan
Kitchen
- Breakfast Bar
- Built-In Microwave
Flooring
- Carpet
- Tile
Bedrooms and Bathrooms
- 2 Bedrooms
- 1.5 Bathrooms
Laundry
- Laundry in unit
- Dryer
- Washer
Parking
- 1 Carport Space
- Assigned Parking
- Unassigned Parking
Outdoor Features
- Patio
Schools
- John M Andersen Elementary School
- John M Andersen Jr High Middle School
- Chandler High School
Utilities
- Central Air
- Heating Available
- High Speed Internet
- Cable TV Available
Listing and Financial Details
- Property Available on 6/13/25
- $199 Move-In Fee
- 12-Month Minimum Lease Term
- Tax Lot 87
- Assessor Parcel Number 302-41-398
Community Details
Overview
- Property has a Home Owners Association
- Sunstone Association
- Sunstone Lot 1 116 Tr A E Subdivision
Recreation
- Community Pool
- Bike Trail
Map
Source: Arizona Regional Multiple Listing Service (ARMLS)
MLS Number: 6866961
APN: 302-41-398
Nearby Homes
- 1961 N Hartford St Unit 1212
- 1961 N Hartford St Unit 1092
- 1961 N Hartford St Unit 1055
- 1961 N Hartford St Unit 1162
- 555 W Warner Rd Unit 85
- 555 W Warner Rd Unit 127
- 555 W Warner Rd Unit 140
- 555 W Warner Rd Unit 11
- 555 W Warner Rd Unit 156
- 2173 N Iowa St
- 1882 N Iowa St
- 2155 N Grace Blvd Unit 214
- 2155 N Grace Blvd Unit 209
- 1505 N Evergreen St Unit 17
- 1714 N Pleasant Dr
- 815 W El Prado Rd
- 501 W Jasper Dr
- 286 W Palomino Dr Unit 147
- 286 W Palomino Dr Unit 78
- 286 W Palomino Dr Unit 105
- 1970 N Iowa St
- 1961 N Hartford St Unit 1058
- 1961 N Hartford St Unit 1114
- 2121 N Grace Blvd
- 606 W Colt Rd
- 411 W Sundance Way
- 2101 N Evergreen St
- 2155 N Grace Blvd Unit 127
- 2155 N Grace Blvd Unit 210
- 1906 N Evergreen St
- 1900 N Jay St
- 2400 N Arizona Ave
- 2335 N Evergreen St
- 503 W El Prado Rd
- 650 W Kent Place
- 736 W El Prado Rd
- 300 W El Alba Way
- 286 W Palomino Dr Unit 180
- 171 W Jasper Dr
- 123 E Corporate Place

