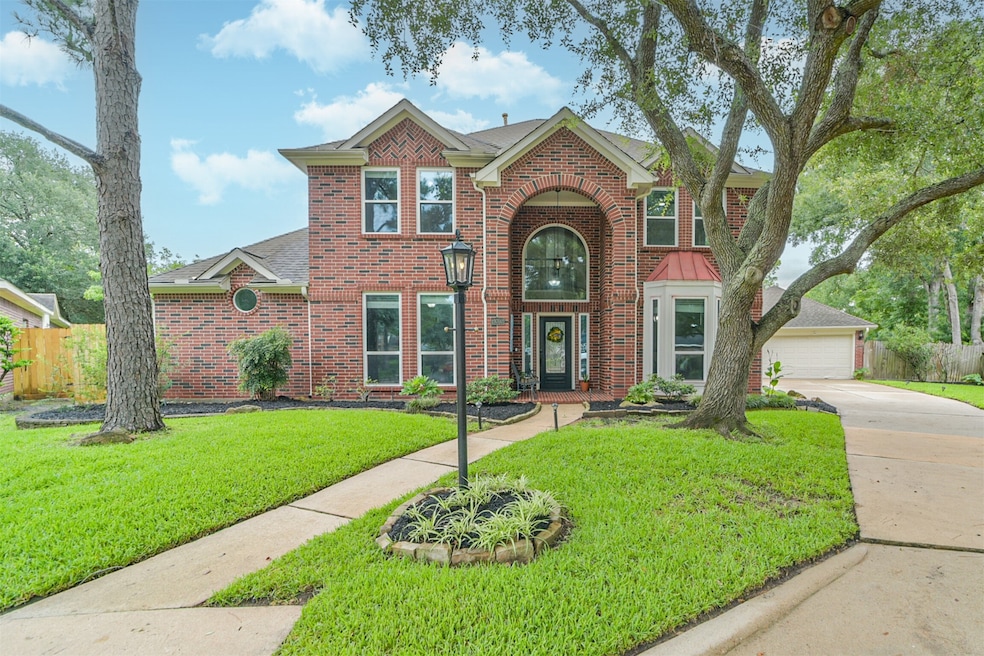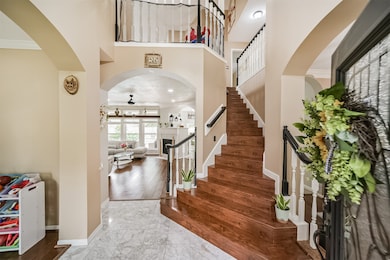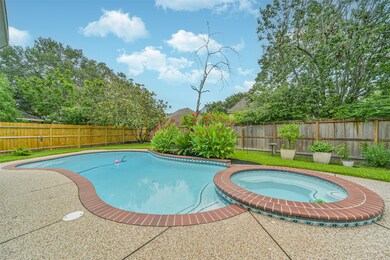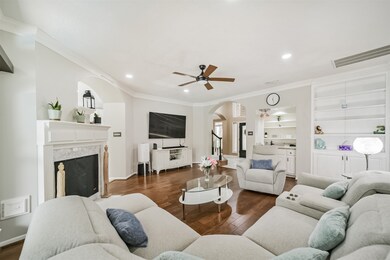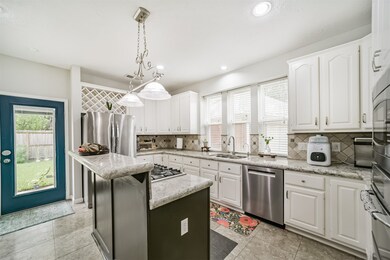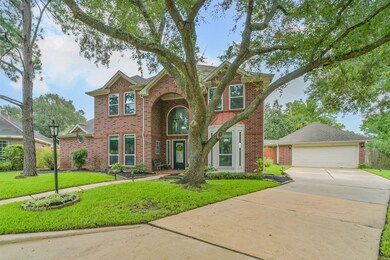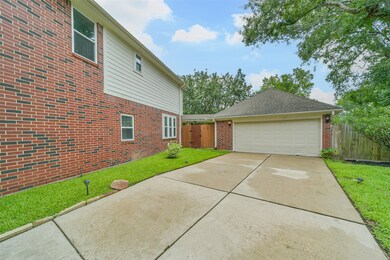
19702 Heatherwood Park Cir Houston, TX 77094
Estimated payment $4,110/month
Highlights
- Tennis Courts
- Gunite Pool
- Traditional Architecture
- Hazel S. Pattison Elementary School Rated A
- Deck
- Wood Flooring
About This Home
Step inside this freshly refreshed two-story retreat, nestled on a serene cul-de-sac. The home welcomes you with formal living and dining spaces, perfect for hosting friends and family. Cozy up in the family room, complete with built-ins, a dual-sided fireplace that also opens to the breakfast nook, and a convenient wet bar—ideal for casual entertaining. The updated kitchen is a chef’s dream, featuring granite countertops, a breakfast bar, gas cooktop, and a convection oven. On the main level, the primary suite offers vaulted ceilings, dual vanities, a separate shower, and a relaxing whirlpool tub. Upstairs, discover three additional bedrooms, two full baths, and a spacious game room—perfect for gatherings or a media lounge. Outdoors, unwind on a covered patio overlooking a pool and spa, with extra green space for games, gardening, or open air living. Don’t miss this unique opportunity—schedule your private tour today!
Listing Agent
Keller Williams Realty Northeast License #0470440 Listed on: 06/26/2025

Home Details
Home Type
- Single Family
Est. Annual Taxes
- $9,141
Year Built
- Built in 1992
Lot Details
- 9,697 Sq Ft Lot
- Cul-De-Sac
- Back Yard Fenced
- Sprinkler System
HOA Fees
- $25 Monthly HOA Fees
Parking
- 2 Car Detached Garage
- Garage Door Opener
Home Design
- Traditional Architecture
- Brick Exterior Construction
- Slab Foundation
- Composition Roof
Interior Spaces
- 3,189 Sq Ft Home
- 2-Story Property
- Wet Bar
- Crown Molding
- High Ceiling
- Gas Log Fireplace
- Window Treatments
- Family Room
- Living Room
- Breakfast Room
- Dining Room
- Game Room
- Utility Room
- Washer and Gas Dryer Hookup
- Fire and Smoke Detector
Kitchen
- Breakfast Bar
- Walk-In Pantry
- <<convectionOvenToken>>
- Gas Cooktop
- <<microwave>>
- Dishwasher
- Kitchen Island
- Granite Countertops
- Disposal
Flooring
- Wood
- Carpet
- Tile
Bedrooms and Bathrooms
- 4 Bedrooms
- En-Suite Primary Bedroom
- Double Vanity
- <<tubWithShowerToken>>
- Separate Shower
Pool
- Gunite Pool
- Spa
Outdoor Features
- Tennis Courts
- Deck
- Covered patio or porch
Schools
- Pattison Elementary School
- Mcmeans Junior High School
- Taylor High School
Utilities
- Central Heating and Cooling System
- Heating System Uses Gas
Community Details
Overview
- Sterling Assn Association, Phone Number (832) 678-4500
- Heatherwood Park Subdivision
Recreation
- Tennis Courts
- Community Pool
Map
Home Values in the Area
Average Home Value in this Area
Tax History
| Year | Tax Paid | Tax Assessment Tax Assessment Total Assessment is a certain percentage of the fair market value that is determined by local assessors to be the total taxable value of land and additions on the property. | Land | Improvement |
|---|---|---|---|---|
| 2024 | $7,267 | $440,000 | $88,924 | $351,076 |
| 2023 | $7,267 | $440,000 | $88,924 | $351,076 |
| 2022 | $9,349 | $440,000 | $88,924 | $351,076 |
| 2021 | $9,286 | $421,100 | $68,885 | $352,215 |
| 2020 | $8,940 | $376,469 | $56,360 | $320,109 |
| 2019 | $9,781 | $397,306 | $56,360 | $340,946 |
| 2018 | $8,432 | $374,447 | $45,923 | $328,524 |
| 2017 | $9,218 | $374,447 | $45,923 | $328,524 |
| 2016 | $9,218 | $374,447 | $45,923 | $328,524 |
| 2015 | $2,574 | $326,214 | $45,923 | $280,291 |
| 2014 | $2,574 | $326,214 | $45,923 | $280,291 |
Property History
| Date | Event | Price | Change | Sq Ft Price |
|---|---|---|---|---|
| 06/29/2025 06/29/25 | Pending | -- | -- | -- |
| 06/26/2025 06/26/25 | For Sale | $600,000 | +36.4% | $188 / Sq Ft |
| 06/11/2021 06/11/21 | Sold | -- | -- | -- |
| 05/12/2021 05/12/21 | Pending | -- | -- | -- |
| 04/30/2021 04/30/21 | For Sale | $440,000 | -- | $138 / Sq Ft |
Purchase History
| Date | Type | Sale Price | Title Company |
|---|---|---|---|
| Deed | -- | None Listed On Document | |
| Deed | -- | None Listed On Document | |
| Vendors Lien | -- | Tradition Title Co |
Mortgage History
| Date | Status | Loan Amount | Loan Type |
|---|---|---|---|
| Open | $396,000 | New Conventional | |
| Closed | $396,000 | New Conventional | |
| Previous Owner | $340,000 | New Conventional | |
| Previous Owner | $136,000 | Credit Line Revolving |
Similar Homes in the area
Source: Houston Association of REALTORS®
MLS Number: 53855705
APN: 1173210020008
- 1807 Emerald Green Dr
- 2323 Baker Rd
- 19907 Westside Forest Dr
- 1647 Kelliwood Oaks Dr
- 19507 Laurel Park Ln
- 1706 Parklake Village
- 1602 Kelliwood Oaks Dr
- 1522 S Fry Rd
- 19827 Timberwind Ln
- 1438 Crescent Green Dr
- 20011 Polly Creek Way
- 1626 Kings Castle Dr
- 1406 S Fry Rd
- 1315 Crescent Parkway Ct
- 1419 Pambrooke Ln
- 1214 Fairgate Dr
- 20234 Brondesbury Dr
- 1307 Remington Crest Dr
- 20202 Amberlight Ln
- 1422 Shillington Dr
