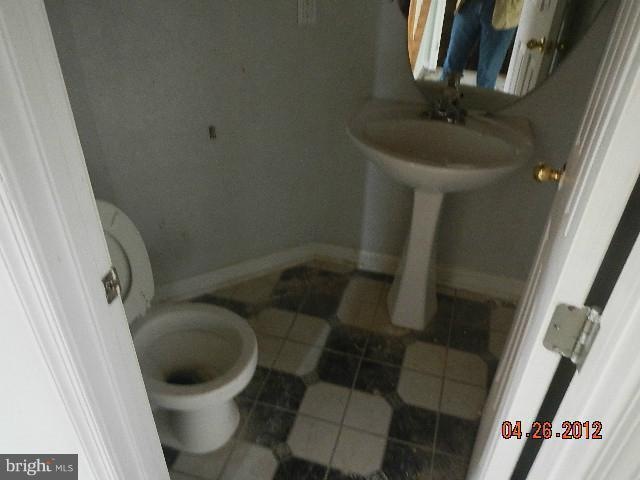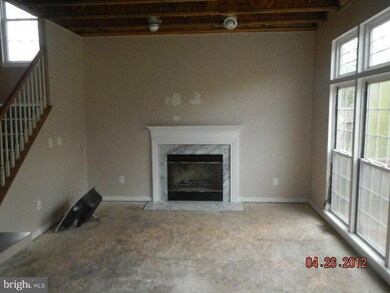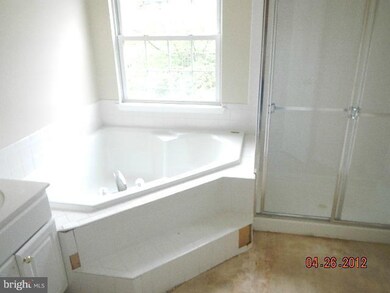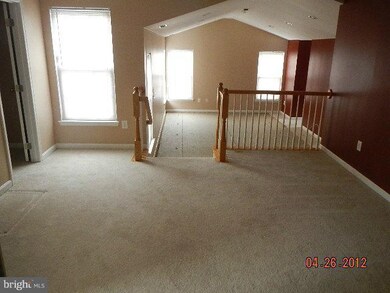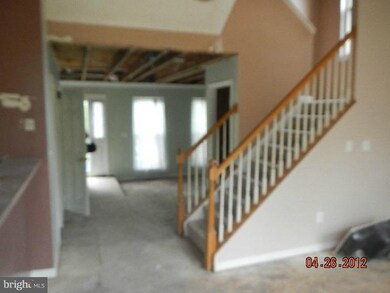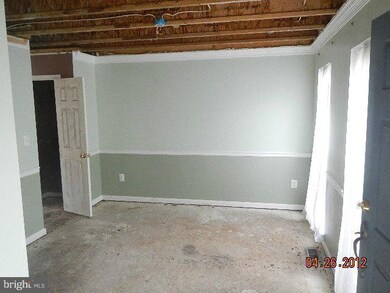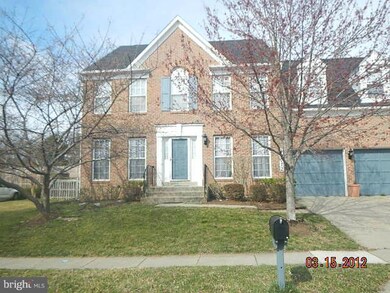
19712 Maycrest Way Germantown, MD 20876
Highlights
- Colonial Architecture
- Space For Rooms
- Breakfast Room
- Traditional Floor Plan
- 1 Fireplace
- 2 Car Attached Garage
About This Home
As of February 2024This is it!! Don't miss out on this excellent opportunity. Large All Brick Colonial, 4 large bedrooms, Lots of space. Just waiting for a little TLC. OPPORTUNITY TO MAKE THE HOUSE YOURS!!!!
Last Agent to Sell the Property
Rosselle Realty Services License #MD4558 Listed on: 05/08/2012
Home Details
Home Type
- Single Family
Est. Annual Taxes
- $5,684
Year Built
- Built in 1994
Lot Details
- 0.25 Acre Lot
- Property is in below average condition
- Property is zoned R60
HOA Fees
- $31 Monthly HOA Fees
Parking
- 2 Car Attached Garage
- Free Parking
- Driveway
- Off-Street Parking
Home Design
- Colonial Architecture
- Vinyl Siding
- Brick Front
Interior Spaces
- Property has 3 Levels
- Traditional Floor Plan
- 1 Fireplace
- Entrance Foyer
- Family Room
- Living Room
- Breakfast Room
- Dining Room
Bedrooms and Bathrooms
- 4 Bedrooms
- En-Suite Primary Bedroom
- En-Suite Bathroom
- 2.5 Bathrooms
Laundry
- Dryer
- Washer
Unfinished Basement
- Connecting Stairway
- Sump Pump
- Space For Rooms
Accessible Home Design
- Level Entry For Accessibility
Utilities
- Forced Air Heating and Cooling System
- Electric Water Heater
Listing and Financial Details
- Tax Lot 58
- Assessor Parcel Number 160902833823
- $564 Front Foot Fee per year
Ownership History
Purchase Details
Home Financials for this Owner
Home Financials are based on the most recent Mortgage that was taken out on this home.Purchase Details
Purchase Details
Home Financials for this Owner
Home Financials are based on the most recent Mortgage that was taken out on this home.Purchase Details
Home Financials for this Owner
Home Financials are based on the most recent Mortgage that was taken out on this home.Purchase Details
Home Financials for this Owner
Home Financials are based on the most recent Mortgage that was taken out on this home.Purchase Details
Home Financials for this Owner
Home Financials are based on the most recent Mortgage that was taken out on this home.Similar Homes in the area
Home Values in the Area
Average Home Value in this Area
Purchase History
| Date | Type | Sale Price | Title Company |
|---|---|---|---|
| Deed | $750,000 | First American Title | |
| Divorce Dissolution Of Marriage Transfer | -- | None Available | |
| Deed | $328,000 | Apex Title & Escrow Corp | |
| Deed | $500,000 | -- | |
| Deed | $500,000 | -- | |
| Deed | $249,000 | -- |
Mortgage History
| Date | Status | Loan Amount | Loan Type |
|---|---|---|---|
| Open | $712,500 | New Conventional | |
| Previous Owner | $116,000 | Credit Line Revolving | |
| Previous Owner | $287,400 | Adjustable Rate Mortgage/ARM | |
| Previous Owner | $500,000 | Purchase Money Mortgage | |
| Previous Owner | $500,000 | Purchase Money Mortgage | |
| Previous Owner | $198,385 | Stand Alone Second | |
| Previous Owner | $157,000 | No Value Available |
Property History
| Date | Event | Price | Change | Sq Ft Price |
|---|---|---|---|---|
| 02/29/2024 02/29/24 | Sold | $750,000 | 0.0% | $266 / Sq Ft |
| 02/07/2024 02/07/24 | Pending | -- | -- | -- |
| 01/31/2024 01/31/24 | For Sale | $749,900 | +128.6% | $266 / Sq Ft |
| 06/29/2012 06/29/12 | Sold | $328,000 | -2.1% | $141 / Sq Ft |
| 05/25/2012 05/25/12 | Pending | -- | -- | -- |
| 05/08/2012 05/08/12 | For Sale | $335,000 | -- | $144 / Sq Ft |
Tax History Compared to Growth
Tax History
| Year | Tax Paid | Tax Assessment Tax Assessment Total Assessment is a certain percentage of the fair market value that is determined by local assessors to be the total taxable value of land and additions on the property. | Land | Improvement |
|---|---|---|---|---|
| 2024 | $6,625 | $536,633 | $0 | $0 |
| 2023 | $5,366 | $489,400 | $196,500 | $292,900 |
| 2022 | $4,995 | $478,433 | $0 | $0 |
| 2021 | $4,820 | $467,467 | $0 | $0 |
| 2020 | $4,675 | $456,500 | $196,500 | $260,000 |
| 2019 | $4,620 | $452,933 | $0 | $0 |
| 2018 | $3,086 | $449,367 | $0 | $0 |
| 2017 | $4,616 | $445,800 | $0 | $0 |
| 2016 | -- | $435,367 | $0 | $0 |
| 2015 | $4,992 | $424,933 | $0 | $0 |
| 2014 | $4,992 | $414,500 | $0 | $0 |
Agents Affiliated with this Home
-
Joe Quinn

Seller's Agent in 2024
Joe Quinn
Allison James Estates & Homes
(301) 607-9119
1 in this area
51 Total Sales
-
Evguenia Mathur

Buyer's Agent in 2024
Evguenia Mathur
Samson Properties
(301) 674-0398
6 in this area
41 Total Sales
-
Faith Rosselle

Seller's Agent in 2012
Faith Rosselle
Rosselle Realty Services
(301) 570-9300
1 in this area
81 Total Sales
-
Hong Le
H
Buyer's Agent in 2012
Hong Le
Allison James Estates & Homes
(866) 515-6819
20 Total Sales
Map
Source: Bright MLS
MLS Number: 1003978906
APN: 09-02833823
- 11115 Sceptre Ridge Terrace
- 11227 Minstrel Tune Dr
- 19917 Knollcross Dr
- 11427 Ledbury Way
- 11301 Corinthian Ct
- 20052 Appledowre Cir
- 11167 Yellow Leaf Way
- 20072 Appledowre Cir
- 20103 Halethorpe Ln
- 11308 Appledowre Way
- 11450 Fruitwood Way
- 11324 Halethorpe Terrace
- 11409 Fruitwood Way
- 7 Appledowre Ct
- 11467 Appledowre Way
- 19232 Wheatfield Terrace
- 11423 Hawks Ridge Terrace Unit 36
- 19621 Gunners Branch Rd Unit H
- 19621 Gunners Branch Rd Unit 833
- 19517 Gunners Branch Rd Unit 434
