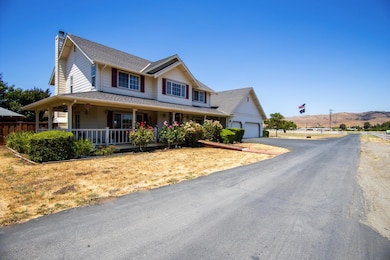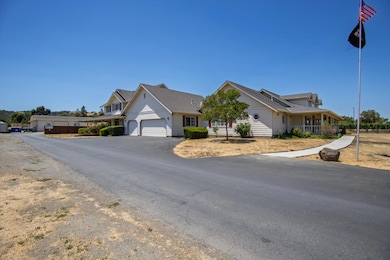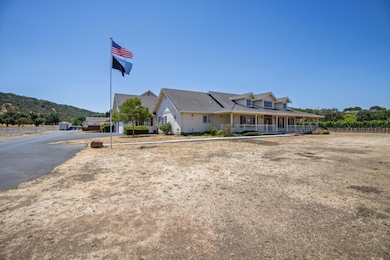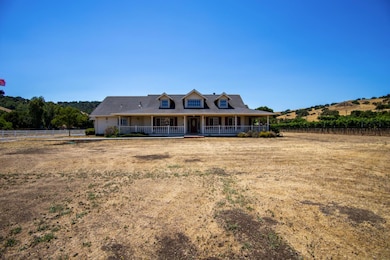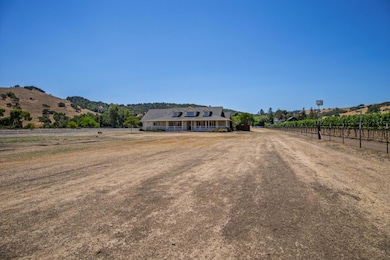
19715 Hale Ave Morgan Hill, CA 95037
Heritage Greens NeighborhoodEstimated payment $20,107/month
Highlights
- Popular Property
- Spa
- Family Room with Fireplace
- Ann Sobrato High School Rated A
- 2.39 Acre Lot
- Vaulted Ceiling
About This Home
Country Living with Dual Residences & Incredible Workshop Space 19715 Hale Avenue is an exceptional and versatile estate on 2.39 acres in Morgan Hill. This unique, maintained property features a 5,239 sq ft custom-built double house, designed for multi-generational living, extended family, or shared household flexibility. The home consists of two fully functional residences joined at the center by a shared walk-through laundry room & office with a layout offering both connection & privacy. The 1-story side includes 2 bedrooms, 2.5 bathrooms, full kitchen, living room, family room & fireplace, plus private porch access. The 2-story side features 3 bedrooms, 2.5 bathrooms, a dedicated office with a cupboard that could serve as a closet, its own spacious kitchen, living room, and family room with fireplace. A charming covered porch stretches across the front of the house. Beyond the main residence lies a 3,500 sq ft workshop/barn, currently operating as a business, but with endless potential for creative or entrepreneurial uses whether it's a studio, home-based enterprise, or hobby space. Additional features include a 3-car attached garage, a second detached 2-car garage/workshop, and a walk-in shed for added storage.
Listing Agent
Erin Benford
Christie's International Real Estate Sereno License #01372912 Listed on: 07/18/2025

Home Details
Home Type
- Single Family
Est. Annual Taxes
- $22,009
Year Built
- Built in 1997
Lot Details
- 2.39 Acre Lot
- Back and Front Yard Fenced
- Wood Fence
- Level Lot
- Sprinklers on Timer
- Grass Covered Lot
- Zoning described as A-20A
Parking
- 5 Car Detached Garage
- Workshop in Garage
- Lighted Parking
- Secured Garage or Parking
- Guest Parking
- Uncovered Parking
Home Design
- Wood Frame Construction
- Ceiling Insulation
- Composition Roof
- Concrete Perimeter Foundation
Interior Spaces
- 5,239 Sq Ft Home
- 2-Story Property
- Wet Bar
- Central Vacuum
- Entertainment System
- Beamed Ceilings
- Vaulted Ceiling
- Ceiling Fan
- Double Pane Windows
- Formal Entry
- Family Room with Fireplace
- 2 Fireplaces
- Formal Dining Room
- Den
- Workshop
- Utility Room
- Crawl Space
- Attic
Kitchen
- Eat-In Kitchen
- Gas Cooktop
- Range Hood
- Microwave
- Freezer
- Ice Maker
- Dishwasher
- Kitchen Island
- Disposal
Flooring
- Carpet
- Laminate
- Tile
Bedrooms and Bathrooms
- 5 Bedrooms
- Primary Bedroom on Main
- Walk-In Closet
- Bathroom on Main Level
- Marble Bathroom Countertops
- Dual Sinks
- Bathtub Includes Tile Surround
- Walk-in Shower
Laundry
- Laundry Room
- Dryer
- Washer
- Laundry Tub
Home Security
- Intercom
- Fire Sprinkler System
Outdoor Features
- Spa
- Shed
- Barbecue Area
Utilities
- Forced Air Heating and Cooling System
- Vented Exhaust Fan
- Heating System Uses Propane
- Separate Meters
- Propane
- Water Storage
- Well
- Water Softener is Owned
- Septic Tank
- Fiber Optics Available
- Satellite Dish
Additional Features
- Energy-Efficient Insulation
- Horses Potentially Allowed on Property
Listing and Financial Details
- Assessor Parcel Number 764-08-009
Map
Home Values in the Area
Average Home Value in this Area
Tax History
| Year | Tax Paid | Tax Assessment Tax Assessment Total Assessment is a certain percentage of the fair market value that is determined by local assessors to be the total taxable value of land and additions on the property. | Land | Improvement |
|---|---|---|---|---|
| 2024 | $22,009 | $1,928,896 | $602,732 | $1,326,164 |
| 2023 | $21,727 | $1,891,075 | $590,914 | $1,300,161 |
| 2022 | $21,374 | $1,853,996 | $579,328 | $1,274,668 |
| 2021 | $20,760 | $1,817,644 | $567,969 | $1,249,675 |
| 2020 | $20,254 | $1,799,008 | $562,146 | $1,236,862 |
| 2019 | $20,833 | $1,763,734 | $551,124 | $1,212,610 |
| 2018 | $20,900 | $1,729,152 | $540,318 | $1,188,834 |
| 2017 | $20,704 | $1,695,248 | $529,724 | $1,165,524 |
| 2016 | $19,398 | $1,662,009 | $519,338 | $1,142,671 |
| 2015 | $18,116 | $1,545,000 | $482,700 | $1,062,300 |
| 2014 | $17,718 | $1,457,500 | $455,400 | $1,002,100 |
Property History
| Date | Event | Price | Change | Sq Ft Price |
|---|---|---|---|---|
| 07/18/2025 07/18/25 | For Sale | $3,299,000 | -- | $630 / Sq Ft |
Purchase History
| Date | Type | Sale Price | Title Company |
|---|---|---|---|
| Interfamily Deed Transfer | -- | None Available | |
| Interfamily Deed Transfer | -- | Chicago Title | |
| Interfamily Deed Transfer | -- | -- | |
| Grant Deed | $1,240,000 | Old Republic Title Company | |
| Interfamily Deed Transfer | $449,000 | Old Republic Title Company | |
| Interfamily Deed Transfer | -- | First American Title Co | |
| Grant Deed | $200,000 | Old Republic Title Company |
Mortgage History
| Date | Status | Loan Amount | Loan Type |
|---|---|---|---|
| Open | $167,175 | Unknown | |
| Closed | $108,000 | Unknown | |
| Open | $1,500,000 | Unknown | |
| Closed | $1,716,500 | Unknown | |
| Closed | $415,000 | Unknown | |
| Closed | $1,300,000 | Unknown | |
| Closed | $1,000,000 | Purchase Money Mortgage | |
| Closed | $930,000 | Purchase Money Mortgage | |
| Previous Owner | $150,000 | Credit Line Revolving | |
| Previous Owner | $525,000 | Construction | |
| Previous Owner | $617,500 | Purchase Money Mortgage | |
| Previous Owner | $500,000 | Construction |
Similar Homes in Morgan Hill, CA
Source: MLSListings
MLS Number: ML82012966
APN: 764-08-009
- 19963 Hale Ave
- 19900 Dougherty Ave
- 171 Coriander Ave
- 31 Dill Ln
- 19668 Juniper Loop
- 19680 Juniper Loop
- 19644 Juniper Loop
- 19640 Juniper Loop
- 19628 Juniper Loop
- 10868 Dougherty Ave
- 160 Tarragon Ave
- 200 Burnett Ave Unit 139
- 200 Burnett Ave Unit 105
- 275 Burnett Ave Unit 36
- 275 Burnett Ave Unit 171
- 275 Burnett Ave Unit 54
- 275 Burnett Ave Unit 148
- 190 Pasilla Ct
- 19011 Clayton Ave
- 18680 Hale Ave
- 18730 Miner Ln
- 18532 Garnet Ln
- 18303 Alpera Ln
- 18240 Ransen Ct
- 605 Jarvis Dr
- 90 E 3rd St
- 16945 Del Monte Ave
- 17227 Saint Anthony Dr
- 16685 Church St
- 16505 Butterfield Blvd
- 515 Barrett Ave
- 1100 Vintage Lane Rd
- 16350 San Ramon Dr Unit B
- 923 Loyola Ln
- 15945 Village Way
- 15400 Vineyard Blvd
- 15665 Nice
- 5770 Croy Rd
- 22700 Mckean Rd Unit A
- 214 Fairway Glen Ln

