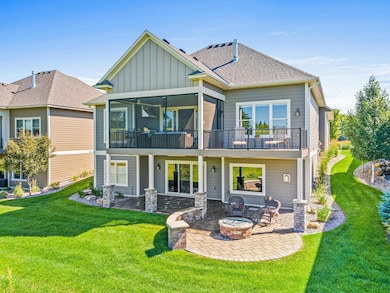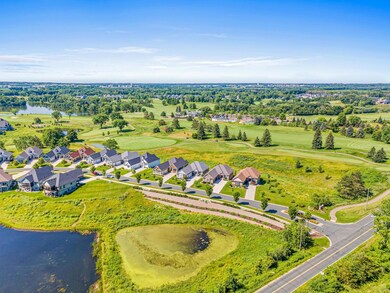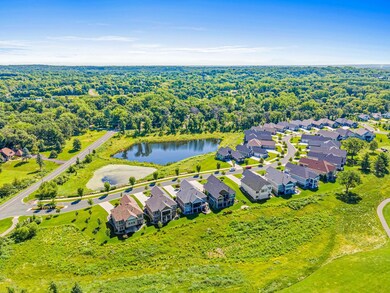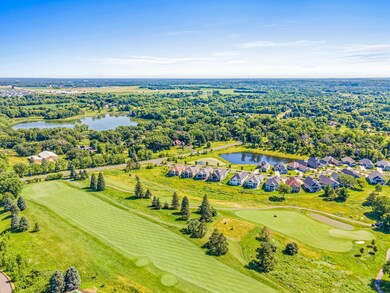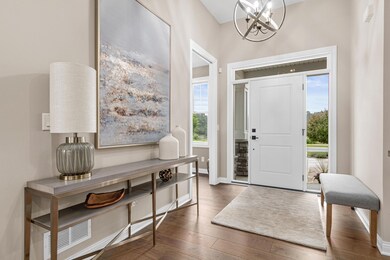
1972 Annika Dr N Lake Elmo, MN 55042
Estimated payment $8,270/month
Highlights
- On Golf Course
- Deck
- Recreation Room
- Stillwater Area High School Rated A-
- Family Room with Fireplace
- Screened Porch
About This Home
Elegance meets resort-style living at 1972 Annika Drive, a lightly lived-in showcase home poised along the fairways of Lake Elmo’s acclaimed Royal Golf Club. Curb appeal begins with shake-style siding, stone accents and an oversized heated three-car garage, then continues inside where wide-plank hardwoods, crisp millwork and coffered ceilings frame panoramic golf-course views. An entertainer’s kitchen anchors the main level, highlighted by an impressive Wolf/Sub-Zero appliance suite, Cambria (quartz) island seating four, soft-close cabinetry and a walk-in pantry. Dining and great-room spaces flow effortlessly to a vaulted, fully screened seasonal porch outfitted with a built-in gourmet grilling station and vent hood—perfect for year-round cookouts—plus an adjacent open-air deck, ideal for morning coffee above the greens. The main-floor primary retreat enjoys those same long fairway vistas, a spa bath with oversized tile shower, freestanding soaking tub and custom wardrobe closet, while a front study/flex room and mud-laundry wing complete the level. Downstairs, the walk-out lower level rivals the main: a stone-faced fireplace anchors a spacious family room, and a granite wet bar with full-size appliances and center island invites game-day gatherings. Two generous guest bedrooms, a stylish bath, a dedicated home gym and a large storage room round out the space. Step outside to an expansive paver patio with gas fire pit, covered seating and meticulously landscaped grounds that transition seamlessly to manicured fairways. Additional highlights include Andersen windows, zoned HVAC, in-ceiling speakers controlled by Sonos, security system and association-maintained lawn and snow care for true lock-and-leave ease. Royal Golf Club residents enjoy exclusive access to the community fitness center and pool and miles of walking trails. Private memberships are available to your backyard championship course co-designed by Annika Sorenstam and Arnold Palmer. Whether you’re an avid golfer, a social entertainer or simply crave refined simplicity, this turn-key residence delivers an unparalleled lifestyle in one of the East Metro’s most coveted addresses—all within minutes of Stillwater, Woodbury and the St. Croix Valley.
Note: This detached villa is governed by two HOA's through Associa Minnesota. Master association - The Royal Golf Club - $790 paid twice a year on 1/1 & 7/1. Sub association - The Masters Villa - $215 paid monthly.
Open House Schedule
-
Saturday, July 19, 202512:00 to 2:00 pm7/19/2025 12:00:00 PM +00:007/19/2025 2:00:00 PM +00:00Add to Calendar
Home Details
Home Type
- Single Family
Est. Annual Taxes
- $10,596
Year Built
- Built in 2019
Lot Details
- 8,146 Sq Ft Lot
- Lot Dimensions are 64.75x130.23
- On Golf Course
HOA Fees
- $215 Monthly HOA Fees
Parking
- 3 Car Attached Garage
- Heated Garage
- Insulated Garage
- Garage Door Opener
Interior Spaces
- 1-Story Property
- Wet Bar
- Family Room with Fireplace
- 2 Fireplaces
- Living Room
- Home Office
- Recreation Room
- Screened Porch
- Storage Room
- Utility Room Floor Drain
- Home Gym
Kitchen
- Eat-In Kitchen
- Walk-In Pantry
- Built-In Double Oven
- Cooktop
- Microwave
- Dishwasher
- Stainless Steel Appliances
- Disposal
- The kitchen features windows
Bedrooms and Bathrooms
- 3 Bedrooms
Laundry
- Dryer
- Washer
Basement
- Walk-Out Basement
- Sump Pump
Utilities
- Forced Air Zoned Cooling and Heating System
- Humidifier
- Cable TV Available
Additional Features
- Air Exchanger
- Deck
Community Details
- Association fees include lawn care, professional mgmt, trash, shared amenities, snow removal
- Associa Minnesota Association, Phone Number (763) 225-6400
- Royal Golf Club/Lk Elmo Subdivision
Listing and Financial Details
- Assessor Parcel Number 2502921110006
Map
Home Values in the Area
Average Home Value in this Area
Tax History
| Year | Tax Paid | Tax Assessment Tax Assessment Total Assessment is a certain percentage of the fair market value that is determined by local assessors to be the total taxable value of land and additions on the property. | Land | Improvement |
|---|---|---|---|---|
| 2024 | $10,596 | $1,006,200 | $357,200 | $649,000 |
| 2023 | $10,596 | $940,100 | $317,200 | $622,900 |
| 2022 | $8,594 | $932,800 | $340,400 | $592,400 |
| 2021 | $7,762 | $774,100 | $282,500 | $491,600 |
| 2020 | $7,648 | $779,100 | $282,500 | $496,600 |
| 2019 | $1,888 | $771,700 | $265,000 | $506,700 |
| 2018 | $136 | $160,000 | $160,000 | $0 |
| 2017 | -- | $4,400 | $4,400 | $0 |
Property History
| Date | Event | Price | Change | Sq Ft Price |
|---|---|---|---|---|
| 07/18/2025 07/18/25 | For Sale | $1,295,000 | -- | $404 / Sq Ft |
Purchase History
| Date | Type | Sale Price | Title Company |
|---|---|---|---|
| Warranty Deed | $994,045 | None Listed On Document | |
| Special Warranty Deed | $605,163 | None Listed On Document | |
| Special Warranty Deed | $483,263 | None Listed On Document | |
| Special Warranty Deed | $12,000,000 | None Listed On Document | |
| Special Warranty Deed | $5,460,000 | Fredriksen & Byron Pa | |
| Interfamily Deed Transfer | -- | None Available | |
| Warranty Deed | $828,355 | Land Title Inc |
Mortgage History
| Date | Status | Loan Amount | Loan Type |
|---|---|---|---|
| Previous Owner | $485,000 | New Conventional |
Similar Homes in Lake Elmo, MN
Source: NorthstarMLS
MLS Number: 6750371
APN: 25-029-21-11-0006
- 1920 Annika Dr N
- 1836 Annika Dr N
- 2270 Manning Trail N
- XXXXX 20th St N
- 11413 Masters St N
- 11353 Masters St N
- 11307 Masters St N
- 11303 Masters St N
- 11301 Masters St N
- 11299 Masters St N
- 11297 Masters St N
- 11293 Masters St N
- 2410 Lisbon Ave N
- 1491 Palmer Dr N
- 1491 Palmer Dr N
- 1491 Palmer Dr N
- 1491 Palmer Dr N
- 1491 Palmer Dr N
- 1491 Palmer Dr N
- 1491 Palmer Dr N
- 498 Cimarron Unit 498
- 490 Cimarron Unit 490
- 10997 32nd St N
- 11300 Upper 39th St Cir N
- 455 Karen Dr
- 10675 40th St N
- 9939 5th St Ln N
- 355 Karen Ln
- 326 Karen Dr
- 9557 Junco Rd N
- 10020 Hudson Rd
- 10225 City Walk Dr
- 10889 Retreat Ln
- 10266 Bleeker St
- 9600 Hudson Blvd N
- 9482 4th St N
- 9392-9485 4th St N
- 9450 4th St N
- 9448 4th St N
- 9469 4th St N


