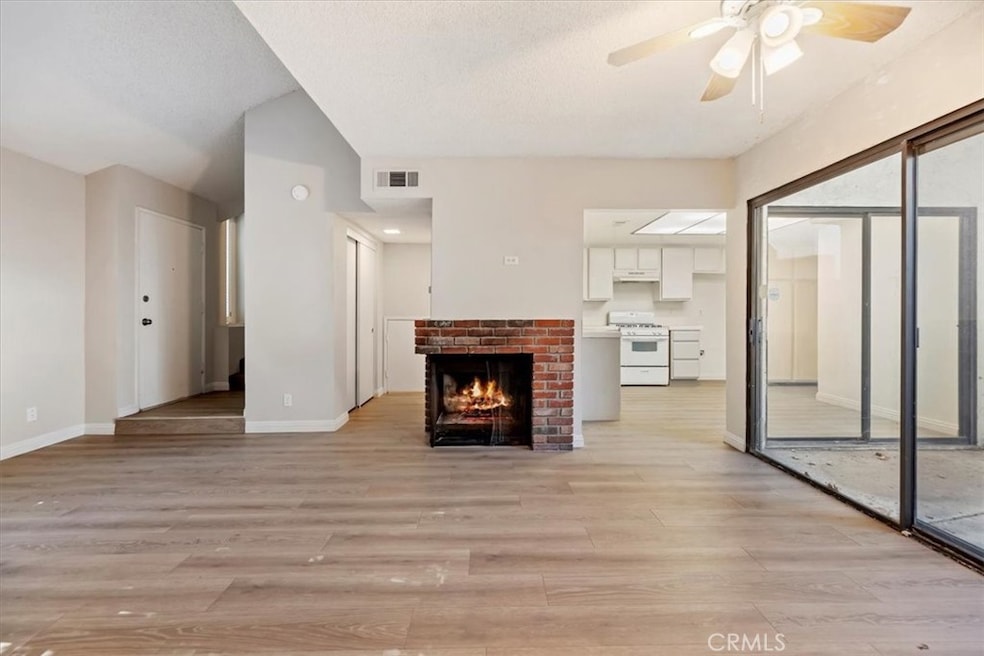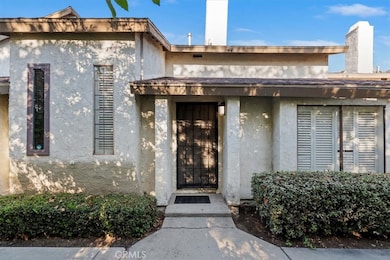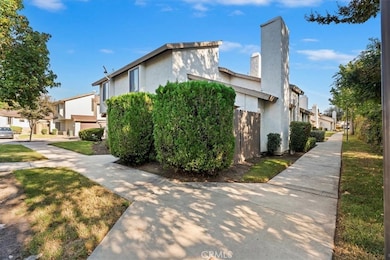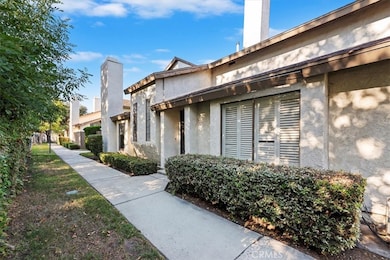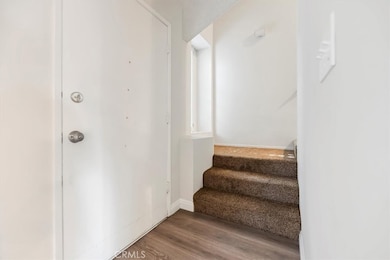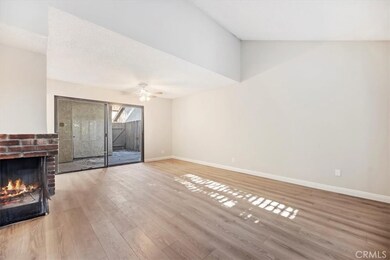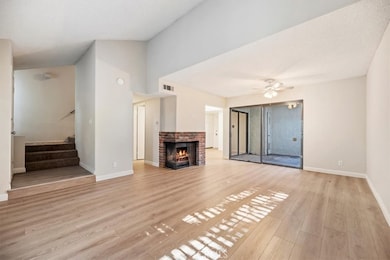1974 E Lynwood Dr Unit 8B San Bernardino, CA 92404
Northeast Sterling NeighborhoodEstimated payment $2,398/month
Highlights
- In Ground Pool
- Gated Community
- Property is near a clubhouse
- No Units Above
- Clubhouse
- 1-minute walk to Sterling Park
About This Home
Welcome to this super s-p-a-c-i-o-u-s and charming two-story 2Br/2Bth condo. Nestled in a secure gated community close to the 210 Freeway,
Yaamava Resort & Casino, shopping, schools, parks, and restaurants, and all within easy access to freeways,
The condo is located in a quiet, private area within the community, bordered by lovely trees, landscaping, and privacy hedges.
The condo is steps away from the sparkling pool, spa, and clubhouse. The large kitchen boasts new appliances and ample cabinet space.
Step onto new flooring and new carpet throughout the condo in warm earth tones Freshly painted, crisp, bright, and ready for your personal touch. Enjoy the enclosed, private patio with dual sliding glass doors.
The living room is complemented by vaulted, beam ceilings and an inviting, brick fireplace.
The generous master ensuite features a roomy, walk-in closet and adjoining bath. There is a nice-sized secondary bedroom, a convenient hall bathroom, and storage space galore throughout! There are washer and dryer hookups, and a two-car garage with an automatic door. The HOA dues include water and trash. Don't miss this opportunity! See it today!
This warm and inviting condo is move-in ready.
Don’t miss this opportunity! See it today!
Listing Agent
Berkshire Hathaway HomeServices California Realty Brokerage Phone: 909-633-4948 License #00635832 Listed on: 11/06/2025

Property Details
Home Type
- Condominium
Est. Annual Taxes
- $1,213
Year Built
- Built in 1979
Lot Details
- No Units Above
- No Units Located Below
- Two or More Common Walls
- Density is up to 1 Unit/Acre
HOA Fees
- $500 Monthly HOA Fees
Parking
- 2 Car Direct Access Garage
- Parking Available
- Rear-Facing Garage
- Two Garage Doors
- Automatic Gate
Home Design
- Contemporary Architecture
- Entry on the 1st floor
- Turnkey
- Slab Foundation
- Frame Construction
- Stucco
Interior Spaces
- 1,257 Sq Ft Home
- 2-Story Property
- Beamed Ceilings
- Cathedral Ceiling
- Sliding Doors
- Living Room with Fireplace
- Storage
- Neighborhood Views
Kitchen
- Eat-In Kitchen
- Built-In Range
- Dishwasher
- Tile Countertops
Flooring
- Carpet
- Vinyl
Bedrooms and Bathrooms
- 2 Bedrooms
- All Upper Level Bedrooms
- Walk-In Closet
- 2 Full Bathrooms
- Makeup or Vanity Space
- Bathtub with Shower
- Walk-in Shower
Laundry
- Laundry Room
- Washer Hookup
Home Security
Pool
- In Ground Pool
- Fence Around Pool
Outdoor Features
- Enclosed Patio or Porch
- Exterior Lighting
Location
- Property is near a clubhouse
Utilities
- Forced Air Heating and Cooling System
- Water Heater
Listing and Financial Details
- Tax Lot 47
- Tax Tract Number 1
- Assessor Parcel Number 0272372470000
- $745 per year additional tax assessments
Community Details
Overview
- Front Yard Maintenance
- 65 Units
- Pine Ridge Villas Association, Phone Number (909) 923-2924
- Manager HOA
Amenities
- Clubhouse
Recreation
- Community Pool
- Community Spa
Security
- Resident Manager or Management On Site
- Controlled Access
- Gated Community
- Carbon Monoxide Detectors
Map
Home Values in the Area
Average Home Value in this Area
Tax History
| Year | Tax Paid | Tax Assessment Tax Assessment Total Assessment is a certain percentage of the fair market value that is determined by local assessors to be the total taxable value of land and additions on the property. | Land | Improvement |
|---|---|---|---|---|
| 2025 | $1,213 | $84,727 | $13,294 | $71,433 |
| 2024 | $1,213 | $83,065 | $13,033 | $70,032 |
| 2023 | $1,182 | $81,436 | $12,777 | $68,659 |
| 2022 | $2,131 | $79,839 | $12,526 | $67,313 |
| 2021 | $1,179 | $78,273 | $12,280 | $65,993 |
| 2020 | $1,179 | $77,470 | $12,154 | $65,316 |
| 2019 | $2,145 | $153,000 | $51,000 | $102,000 |
| 2018 | $2,122 | $72,998 | $11,450 | $61,548 |
| 2017 | $1,082 | $71,566 | $11,225 | $60,341 |
| 2016 | $2,066 | $70,163 | $11,005 | $59,158 |
| 2015 | $919 | $69,109 | $10,840 | $58,269 |
| 2014 | $893 | $67,756 | $10,628 | $57,128 |
Property History
| Date | Event | Price | List to Sale | Price per Sq Ft |
|---|---|---|---|---|
| 11/06/2025 11/06/25 | For Sale | $341,500 | -- | $272 / Sq Ft |
Purchase History
| Date | Type | Sale Price | Title Company |
|---|---|---|---|
| Interfamily Deed Transfer | -- | None Available | |
| Grant Deed | $45,000 | First American Title Ins Co | |
| Grant Deed | $77,643 | American Title Ins Co | |
| Corporate Deed | -- | American Title Ins Co |
Mortgage History
| Date | Status | Loan Amount | Loan Type |
|---|---|---|---|
| Previous Owner | $36,000 | No Value Available |
Source: California Regional Multiple Listing Service (CRMLS)
MLS Number: IV25234697
APN: 0272-372-47
- 1974 E Lynwood Dr Unit 2B
- 1974 E Lynwood Dr Unit 11F
- 1974 E Lynwood Dr Unit 1D
- 5793 Osbun Rd
- 5950 Argyle Ave
- 25542 Edgemont Dr
- 5667 Newbury Ave
- 2117 Jacaranda Ct
- 5768 Chiquita Ln
- 5680 Bonnie St
- 5974 Buchanan Ave
- 2174 Aspenwood Ct Unit 14
- 5845 Dogwood St
- 25785 Edgemont Ct
- 5550 Elm Ave
- 5991 Rogers Ln
- 5778 Elmwood Rd
- 5979 Elmwood Rd
- 0 Sterling Lilac Ave Unit 25615203
- 1530 E Marshall Blvd
- 6083 Merito Ave
- 1700 E Date St
- 1619 E Eureka St Unit 1
- 1471 E Eureka St
- 1535 Los Flores Dr
- 2936 Loma Ave
- 2640 Del Rosa Ave
- 3756 Osbun Rd
- 6091 Mirada Place
- 6245 Arden Ave
- 2225 Pumalo St
- 1539 E Pumalo St
- 2759 Conejo Dr
- 2778 Conejo Dr
- 2764 Conejo Dr Unit D
- 2762 Conejo Dr
- 2756 Conejo Dr
- 3865 Del Rosa Ave
- 1410 E Yucca Dr
- 2680 Highland Ave
