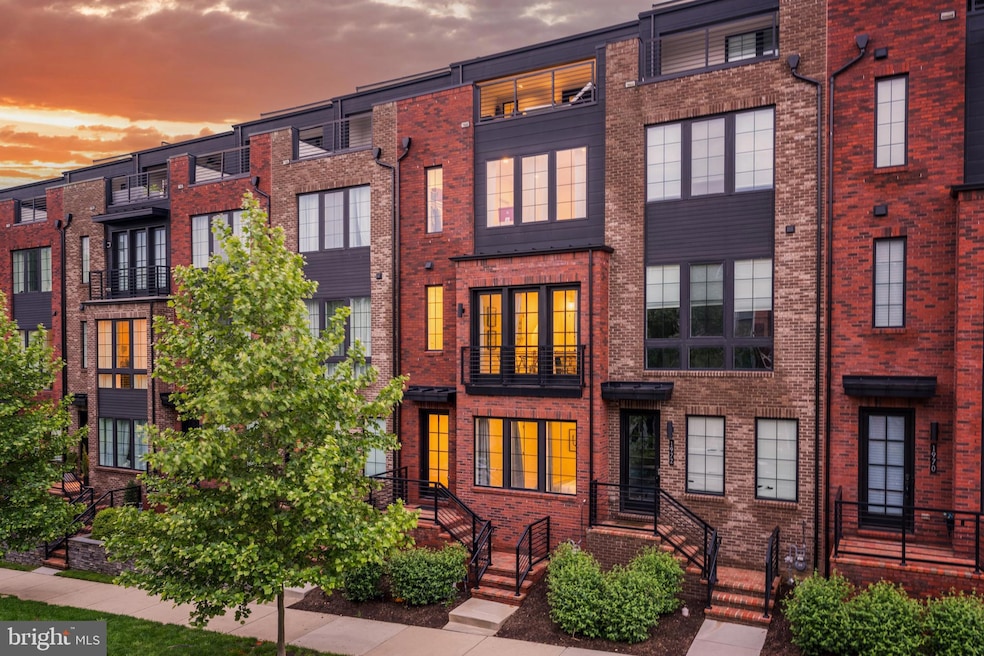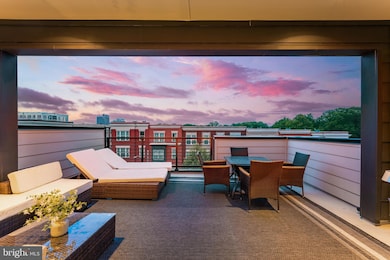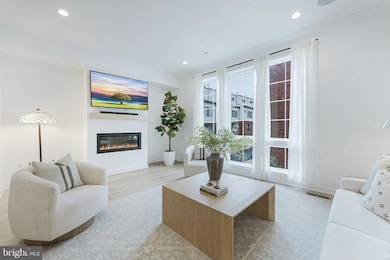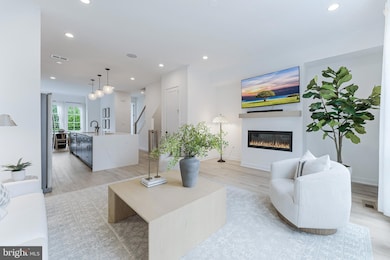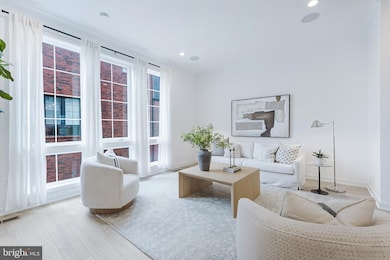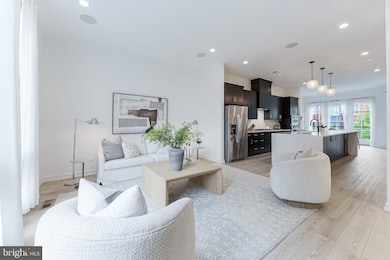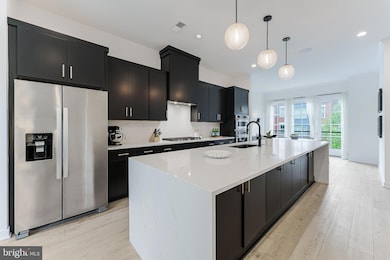
1974 Roland Clarke Place Reston, VA 20191
Estimated payment $7,150/month
Highlights
- Popular Property
- Gourmet Kitchen
- Lake Privileges
- Sunrise Valley Elementary Rated A
- Open Floorplan
- Community Lake
About This Home
Experience elevated modern living in this ultra-sleek, four-level Toll Brothers townhome at 1974 Roland Clarke Place in Reston. Built in 2020, this contemporary gem stuns with engineered wood floors, tall windows, oak stairs with iron balusters, and an open, airy layout flooded with natural light. The main level features a sprawling great room with a custom modern fireplace, open-concept dining, and a designer kitchen outfitted with a dramatic quartz waterfall island, stainless steel appliances, wall oven, range hood, sleek cabinetry, and custom lighting—perfect for entertaining. The primary suite offers dual walk-in closets and a spa-inspired bath with a soaking tub, rainhead shower, dual vanities, and quartz countertops, while the secondary suite also features spa-style finishes and elevated design. A spacious entry-level bedroom with full bath offers privacy for guests, and the fourth-level loft with wet bar rough-in and powder room flows seamlessly to the expansive rooftop terrace—both covered and uncovered—piped for natural gas grilling. Enjoy added ease with laundry on the bedroom level, a two-car garage, and plenty of overflow parking. With walkability to TWO Metro stations, Wegmans, Gold’s Gym, the Reston National Golf Course, community pool, and an array of restaurants, this home delivers luxury and location in one stunning package. Reston offers 15 pools, 55 miles of trails, numerous parks, 4 beautiful lakes, 52 tennis courts, 18 pickle ball courts, a variety of community events and programs throughout the year, including festivals, concerts, workshops, and social gatherings, several community centers, including the Reston Association's main headquarters, the Walker Nature Center, and the Lake House at Lake Newport, which offer spaces for community meetings, classes, and special events. Easy access to Dulles Int'l Airport, Dulles 267 Toll Road, FFX County Pkwy and more.
Townhouse Details
Home Type
- Townhome
Est. Annual Taxes
- $12,256
Year Built
- Built in 2020
Lot Details
- 1,157 Sq Ft Lot
- Property is in excellent condition
HOA Fees
- $175 Monthly HOA Fees
Parking
- 2 Car Attached Garage
- Garage Door Opener
Home Design
- Contemporary Architecture
- Slab Foundation
- Advanced Framing
- Blown-In Insulation
- Low VOC Insulation
- Batts Insulation
- Brick Front
- Low Volatile Organic Compounds (VOC) Products or Finishes
Interior Spaces
- 2,528 Sq Ft Home
- Property has 4 Levels
- Open Floorplan
- Ceiling height of 9 feet or more
- Recessed Lighting
- 1 Fireplace
- Bay Window
- Family Room Off Kitchen
- Formal Dining Room
Kitchen
- Gourmet Kitchen
- <<builtInOvenToken>>
- Range Hood
- <<builtInMicrowave>>
- Dishwasher
- Stainless Steel Appliances
- Upgraded Countertops
- Disposal
Flooring
- Engineered Wood
- Ceramic Tile
Bedrooms and Bathrooms
- Main Floor Bedroom
- Walk-In Closet
- Soaking Tub
- Walk-in Shower
Laundry
- Laundry on upper level
- Front Loading Dryer
- Front Loading Washer
Schools
- Sunrise Valley Elementary School
- Hughes Middle School
- South Lakes High School
Utilities
- Central Heating and Cooling System
- Cooling System Utilizes Natural Gas
- Programmable Thermostat
- Natural Gas Water Heater
- Private Sewer
Additional Features
- Energy-Efficient Windows with Low Emissivity
- Lake Privileges
Listing and Financial Details
- Tax Lot 52
- Assessor Parcel Number 0174 38 0052
Community Details
Overview
- $848 Recreation Fee
- Association fees include common area maintenance, lawn maintenance, reserve funds, snow removal, trash
- Valley Park HOA
- Built by Toll Bros
- Valley Park Subdivision, Dunn Contemporary Floorplan
- Community Lake
Amenities
- Picnic Area
- Common Area
- Community Center
Recreation
- Tennis Courts
- Baseball Field
- Soccer Field
- Community Basketball Court
- Volleyball Courts
- Community Playground
- Community Pool
- Dog Park
- Jogging Path
- Bike Trail
Pet Policy
- Pets Allowed
Map
Home Values in the Area
Average Home Value in this Area
Tax History
| Year | Tax Paid | Tax Assessment Tax Assessment Total Assessment is a certain percentage of the fair market value that is determined by local assessors to be the total taxable value of land and additions on the property. | Land | Improvement |
|---|---|---|---|---|
| 2021 | $8,261 | $831,290 | $155,000 | $676,290 |
| 2020 | $3,692 | $295,000 | $295,000 | $0 |
| 2019 | $3,692 | $295,000 | $295,000 | $0 |
| 2018 | $0 | $0 | $0 | $0 |
Property History
| Date | Event | Price | Change | Sq Ft Price |
|---|---|---|---|---|
| 07/18/2025 07/18/25 | For Sale | $1,050,000 | -2.3% | $415 / Sq Ft |
| 05/16/2025 05/16/25 | For Sale | $1,075,000 | +4.9% | $425 / Sq Ft |
| 09/15/2023 09/15/23 | Sold | $1,025,000 | -4.6% | $405 / Sq Ft |
| 08/11/2023 08/11/23 | Pending | -- | -- | -- |
| 07/20/2023 07/20/23 | For Sale | $1,074,900 | 0.0% | $425 / Sq Ft |
| 07/23/2021 07/23/21 | Rented | $4,300 | +1.2% | -- |
| 07/17/2021 07/17/21 | For Rent | $4,250 | 0.0% | -- |
| 05/26/2021 05/26/21 | Sold | $902,100 | +7.1% | $357 / Sq Ft |
| 10/31/2020 10/31/20 | Pending | -- | -- | -- |
| 09/23/2020 09/23/20 | For Sale | $841,950 | -- | $333 / Sq Ft |
Purchase History
| Date | Type | Sale Price | Title Company |
|---|---|---|---|
| Bargain Sale Deed | $902,100 | Westminster Title Agency Inc |
Mortgage History
| Date | Status | Loan Amount | Loan Type |
|---|---|---|---|
| Open | $720,100 | New Conventional |
Similar Homes in Reston, VA
Source: Bright MLS
MLS Number: VAFX2240860
APN: 0174380052
- 11729 Paysons Way
- 11748 Sunrise Valley Dr
- 1949 Roland Clarke Place
- 11760 Sunrise Valley Dr Unit 809
- 11770 Sunrise Valley Dr Unit 420
- 11770 Sunrise Valley Dr Unit 120
- 11712 Indian Ridge Rd
- 11639 Hunters Green Ct
- 11784 Indian Ridge Rd
- 11627 Newbridge Ct
- 11681 Newbridge Ct
- 2015 Soapstone Dr
- 11800 Sunset Hills Rd Unit 1117
- 2032 Royal Fern Ct Unit 11A
- 2038 Royal Fern Ct Unit 2A
- 1814 Ivy Oak Square Unit 46
- 11858 S Lakes Ct
- 1860 Stratford Park Place Unit 305
- 2065 Royal Fern Ct Unit 38/12B
- 11776 Stratford House Place Unit 601
- 11719 Paysons Way
- 1925 Roland Clarke Place
- 11721 Newbridge Ct
- 11719 Newbridge Ct
- 11830 Sunrise Valley Dr
- 1900 Oracle Way
- 2025 Fulton Place
- 11500 Commerce Park Dr
- 11990 Hayfield Way
- 11800 Sunset Hills Rd Unit 715
- 11800 Sunset Hills Rd Unit 1117
- 11800 Sunset Hills Rd Unit 919
- 11800 Sunset Hills Rd Unit 810
- 11410 Reston Station Blvd Unit ID1040248P
- 11410 Reston Station Blvd Unit ID1040260P
- 11410 Reston Station Blvd Unit ID1039864P
- 11410 Reston Station Blvd Unit ID1040105P
- 11410 Reston Station Blvd Unit ID1040104P
- 11410 Reston Station Blvd
- 1815A Sycamore Valley Dr
