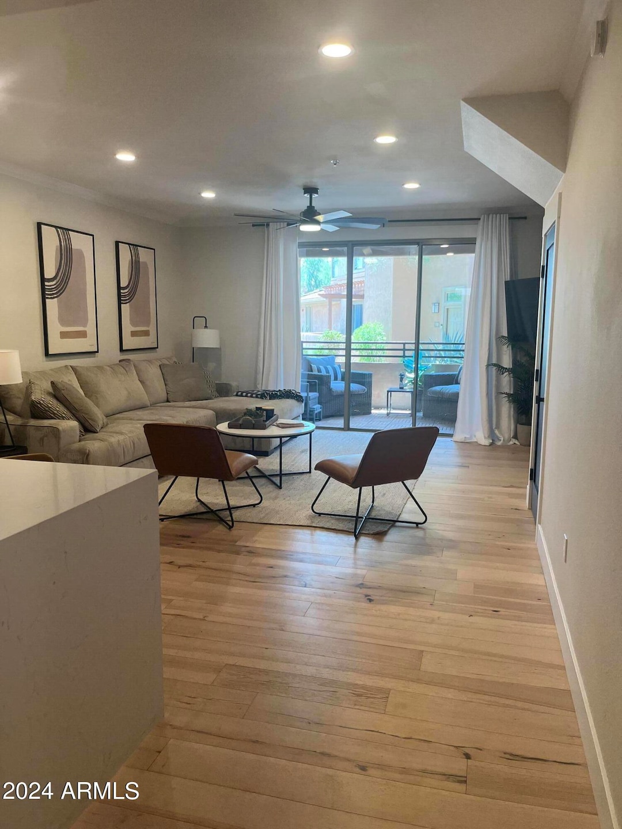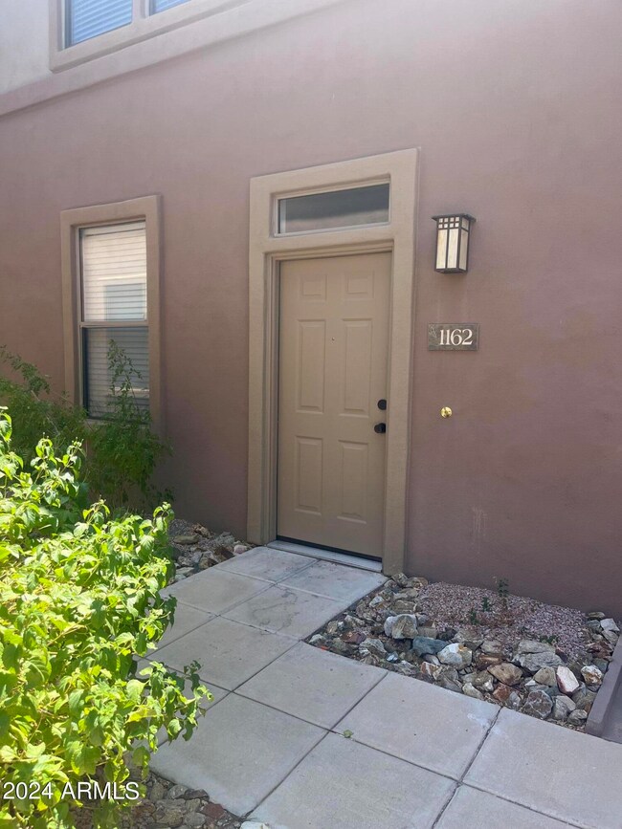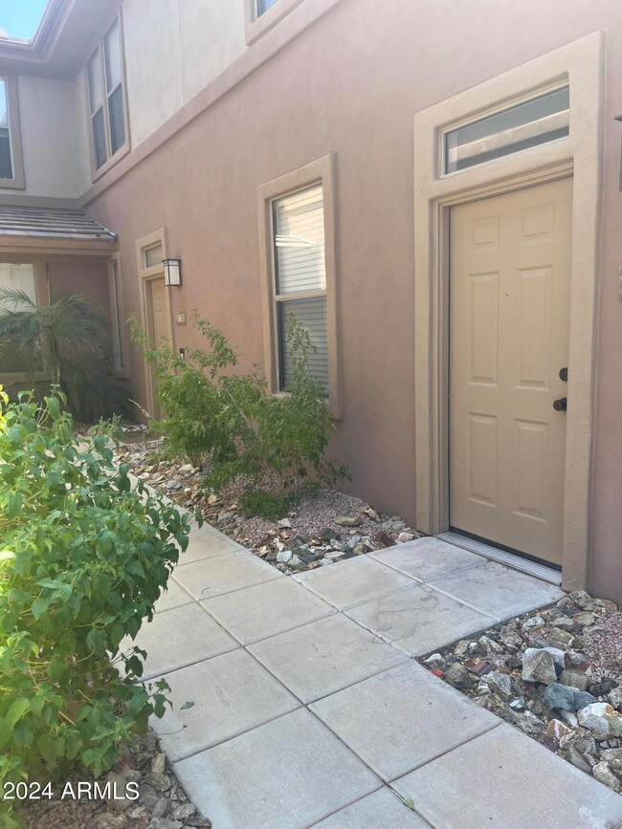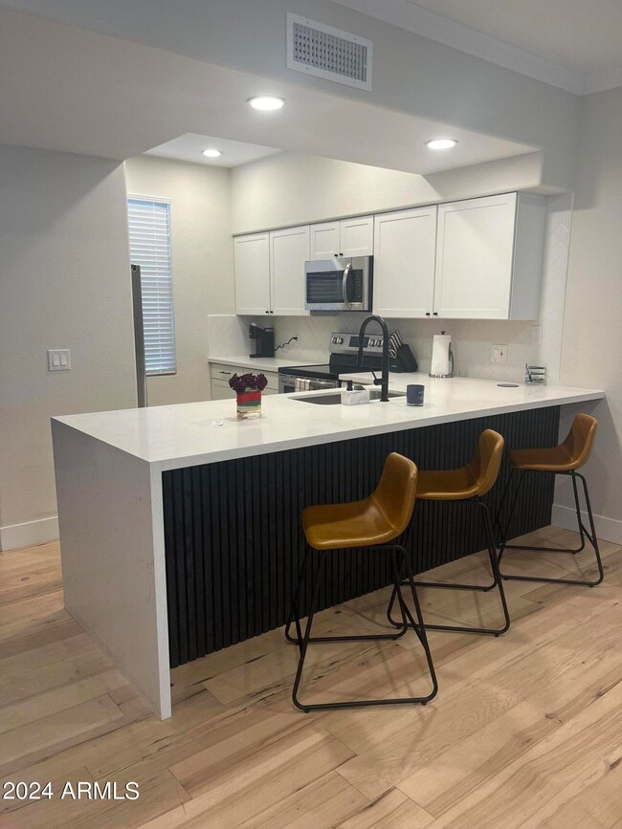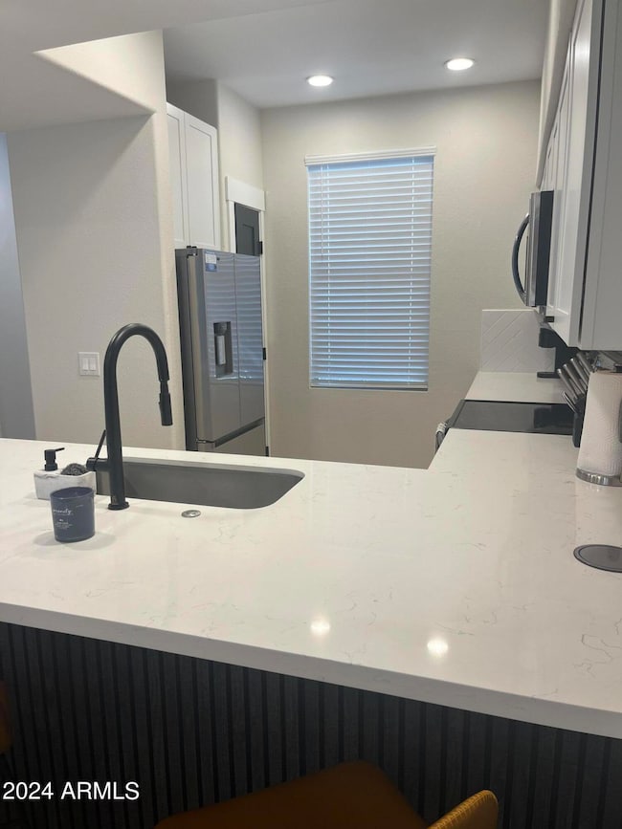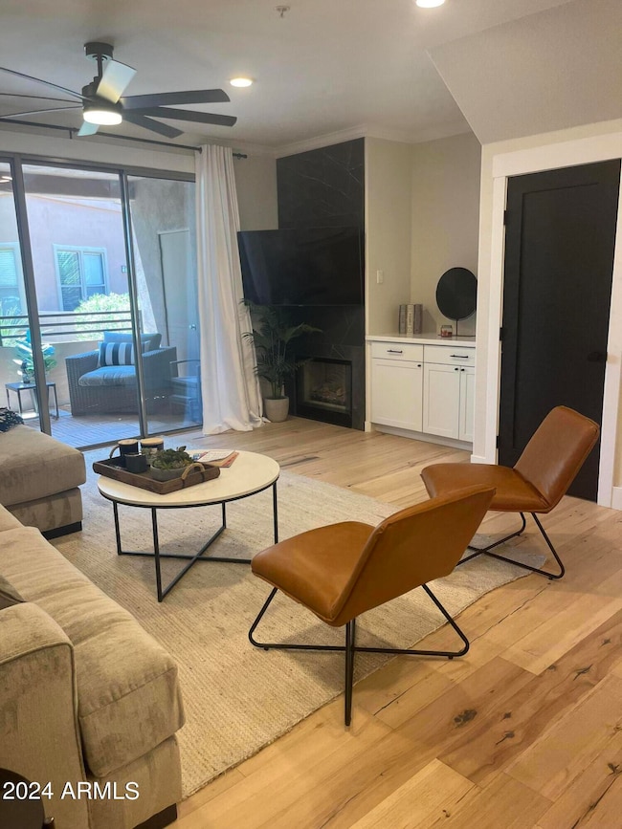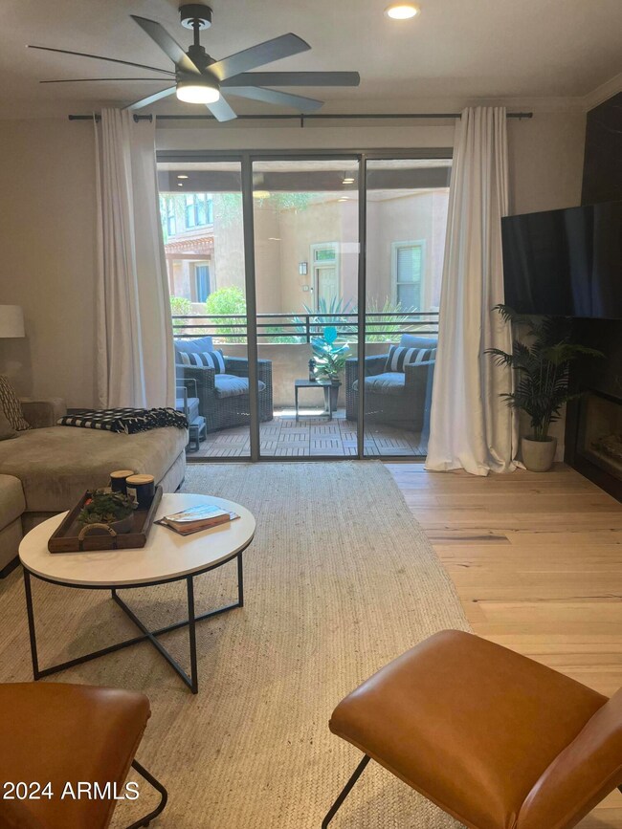19777 N 76th St Unit 1162 Scottsdale, AZ 85255
Grayhawk NeighborhoodHighlights
- Concierge
- Fitness Center
- Gated Community
- Grayhawk Elementary School Rated A
- Gated Parking
- Two Primary Bathrooms
About This Home
Come relax in this beautifully remodeled / furnished rental in the prime location of the Venu at Grayhawk. This community has amazing amenities including a concierge, 2 fitness centers, 4 resort style pools, 3 hot tubs, 2 great rooms, a business center, WIFI, gas grills, outdoor fireplaces, 2 clubhouse game rooms, 2 movie theaters, a resident chef, monthly events & more! This townhome has a large kitchen with a waterfall island, quartz counters, stainless appliances and a pantry. There is beautiful wood vinyl plank flooring, a large living room with a patio, a half bath for guests on the first floor, 2 master suites with their own bathrooms & walk-in closets on the upper level, a private balcony, full size washer / dryer, one car detached garage & an assigned parking space.
Listing Agent
Berkshire Hathaway HomeServices Arizona Properties License #SA655317000 Listed on: 07/28/2024

Townhouse Details
Home Type
- Townhome
Est. Annual Taxes
- $1,312
Year Built
- Built in 2000
Lot Details
- 69 Sq Ft Lot
- Desert faces the front and back of the property
- Block Wall Fence
Parking
- 1 Car Detached Garage
- Gated Parking
- Assigned Parking
Home Design
- Wood Frame Construction
- Tile Roof
- Stucco
Interior Spaces
- 1,221 Sq Ft Home
- 2-Story Property
- Furnished
- Ceiling Fan
- 1 Fireplace
- Double Pane Windows
Kitchen
- Breakfast Bar
- Built-In Microwave
- Kitchen Island
- Granite Countertops
Flooring
- Carpet
- Tile
- Vinyl
Bedrooms and Bathrooms
- 2 Bedrooms
- Two Primary Bathrooms
- Primary Bathroom is a Full Bathroom
- 2.5 Bathrooms
Laundry
- Laundry on upper level
- Dryer
- Washer
Outdoor Features
- Balcony
- Covered patio or porch
Schools
- Explorer Middle School
- Pinnacle High School
Utilities
- Central Air
- Heating Available
- High Speed Internet
- Cable TV Available
Listing and Financial Details
- Rent includes internet, electricity, gas, water, utility caps apply, sewer, repairs, rental tax, pest control svc, linen, garbage collection, dishes, cable TV
- 3-Month Minimum Lease Term
- Tax Lot 1162
- Assessor Parcel Number 212-46-351
Community Details
Overview
- Property has a Home Owners Association
- Venu At Grayhawk Association, Phone Number (480) 759-4945
- Venu At Grayhawk Condominium Subdivision
Amenities
- Concierge
- Clubhouse
- Theater or Screening Room
- Recreation Room
Recreation
- Fitness Center
- Heated Community Pool
- Community Spa
- Bike Trail
Security
- Gated Community
Map
Source: Arizona Regional Multiple Listing Service (ARMLS)
MLS Number: 6736890
APN: 212-46-351
- 19777 N 76th St Unit 2142
- 19777 N 76th St Unit 2243
- 19777 N 76th St Unit 3220
- 19777 N 76th St Unit 1106
- 19777 N 76th St Unit 3238
- 19777 N 76th St Unit 3229
- 19777 N 76th St Unit 1219
- 19777 N 76th St Unit 3246
- 19777 N 76th St Unit 2263
- 19777 N 76th St Unit 2332
- 20121 N 76th St Unit 2021
- 20121 N 76th St Unit 2058
- 20121 N 76th St Unit 2006
- 20121 N 76th St Unit 2061
- 20100 N 78th Place Unit 2101
- 20100 N 78th Place Unit 2019
- 20100 N 78th Place Unit 2193
- 20100 N 78th Place Unit 3103
- 20100 N 78th Place Unit 1048
- 20100 N 78th Place Unit 3212
- 19777 N 76th St Unit 1147
- 19777 N 76th St Unit 1323
- 19777 N 76th St Unit 2179
- 19777 N 76th St Unit 1123
- 19777 N 76th St Unit 2180
- 19777 N 76th St Unit 3237
- 19777 N 76th St Unit 3332
- 19777 N 76th St Unit 3145
- 19777 N 76th St Unit 3229
- 19777 N 76th St Unit 1106
- 19777 N 76th St Unit 2212
- 19777 N 76th St Unit 2244
- 19777 N 76th St Unit 1221
- 19777 N 76th St Unit 1169
- 19777 N 76th St Unit 2166
- 19777 N 76th St Unit 1245
- 19777 N 76th St Unit 1153
- 19777 N 76th St Unit 2239
- 19777 N 76th St Unit 2227
- 19777 N 76th St Unit 2178
