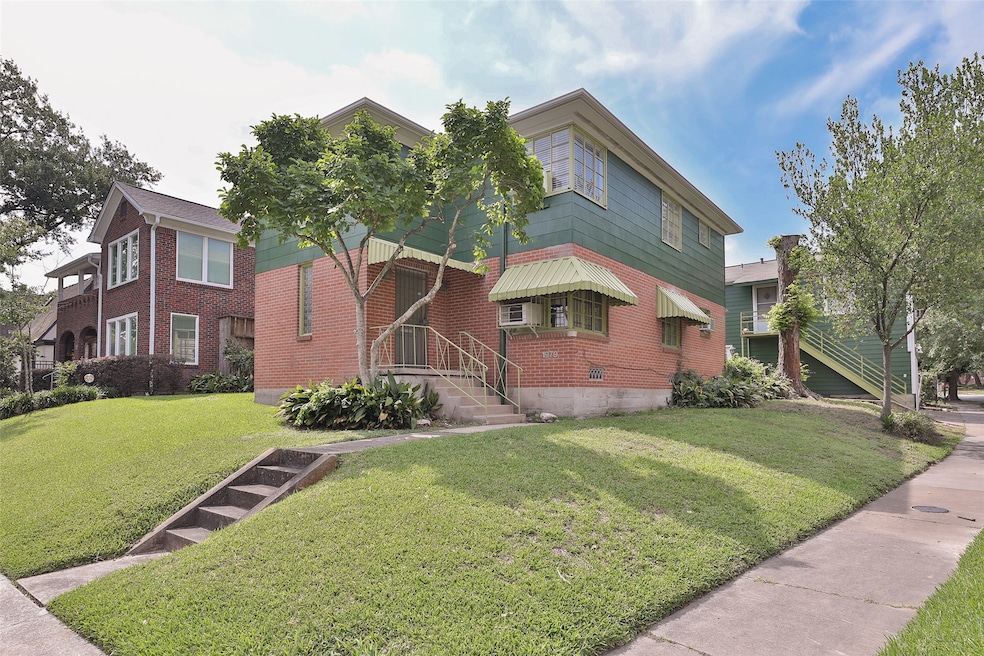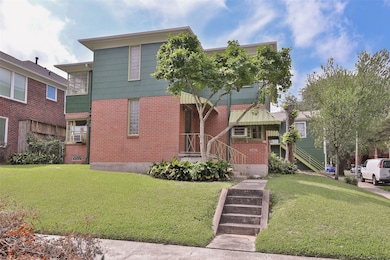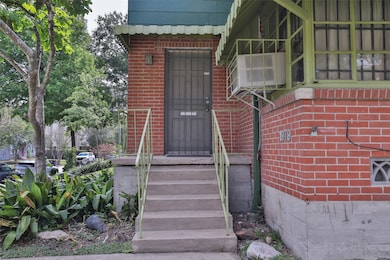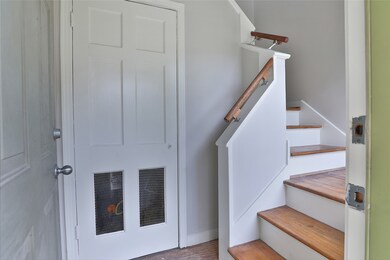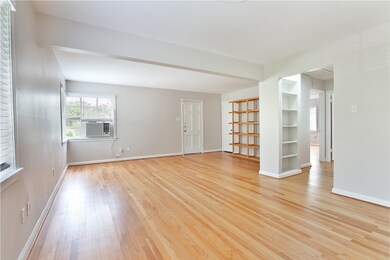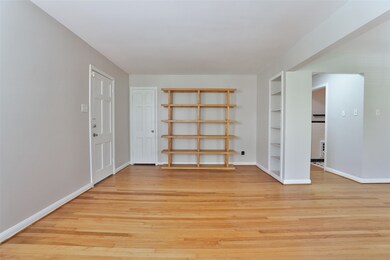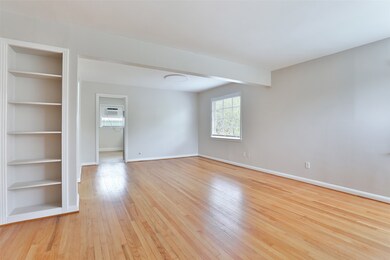1979 W Mckinney St Houston, TX 77019
Montrose NeighborhoodHighlights
- 0.14 Acre Lot
- Traditional Architecture
- Corner Lot
- Wharton Dual Language Academy Rated A-
- Wood Flooring
- Window Unit Cooling System
About This Home
Updated 2 bedroom, 1 bath upstairs duplex apartment just minutes from downtown Houston and The Medical Center. Fresh soothing paint throughout and beautiful hardwood floors. The remodeled kitchen has new cabinets, new counter tops, new appliances, and a large new stainless steel sink. Living in this apartment you will be walking distance to the Buffalo Bayou Hike and Bike trail, as well as, Eleanor Tinsley Park. You will also be close to some of Houston's best dining and entertainment hot spots.
Property Details
Home Type
- Multi-Family
Est. Annual Taxes
- $10,017
Year Built
- Built in 1948
Lot Details
- 5,940 Sq Ft Lot
- Back Yard Fenced
- Corner Lot
Home Design
- Duplex
- Traditional Architecture
Interior Spaces
- 1,251 Sq Ft Home
- 1-Story Property
- Living Room
- Utility Room
- Wood Flooring
Kitchen
- Electric Oven
- Electric Range
- Free-Standing Range
- Dishwasher
- Laminate Countertops
Bedrooms and Bathrooms
- 2 Bedrooms
- 1 Full Bathroom
- Bathtub with Shower
Laundry
- Dryer
- Washer
Schools
- William Wharton K-8 Dual Language Academy Elementary School
- Gregory-Lincoln Middle School
- Lamar High School
Utilities
- Window Unit Cooling System
- Window Unit Heating System
Listing and Financial Details
- Property Available on 5/28/25
- Long Term Lease
Community Details
Pet Policy
- Call for details about the types of pets allowed
- Pet Deposit Required
Additional Features
- Temple Terrace Subdivision
- Laundry Facilities
Map
Source: Houston Association of REALTORS®
MLS Number: 40448695
APN: 0600720050039
- 2006 Buffalo Terrace
- 1013 Crocker St
- 1016 Crocker St
- 1018 Crocker St Unit B
- 1929 W Dallas St
- 1203 Crocker St Unit B
- 1020 Columbus St
- 1210 Crocker St
- 308 W Saulnier St
- 508 W Clay St
- 1302 Crocker St
- 409 W Polk St
- 605 W Clay St
- 403 W Polk St
- 907 Rhode Place Unit C
- 614 W Bell St Unit B
- 614 W Bell St Unit A
- 314 W Clay St
- 1202 Marconi St
- 1716 W Dallas St Unit 11
- 2210 W Dallas St
- 1960 W Dallas St Unit 3
- 2017 Buffalo Terrace Unit 15
- 1016 Crocker St
- 1919 W Mckinney St
- 2121 Allen Pkwy
- 2221 W Dallas St
- 1004 Columbus St
- 1203 Crocker St Unit B
- 1203B Crocker St
- 401 W Saulnier St
- 408 W Polk St
- 700 W Clay St
- 1122 Columbus St
- 2400 W Dallas St
- 1025 Marconi St
- 401 W Clay St Unit 3
- 315 W Clay St Unit 201
- 516 W Pierce St
- 1616 W Dallas St
