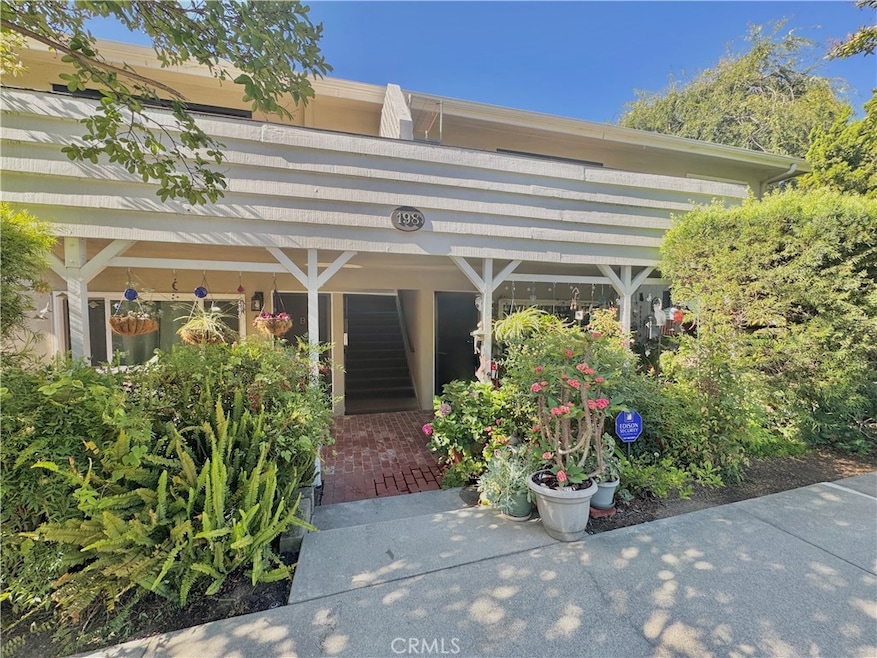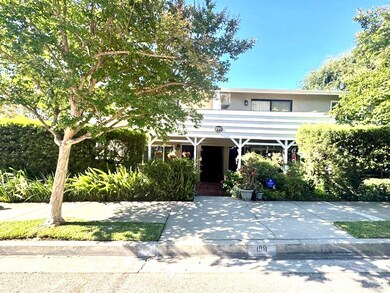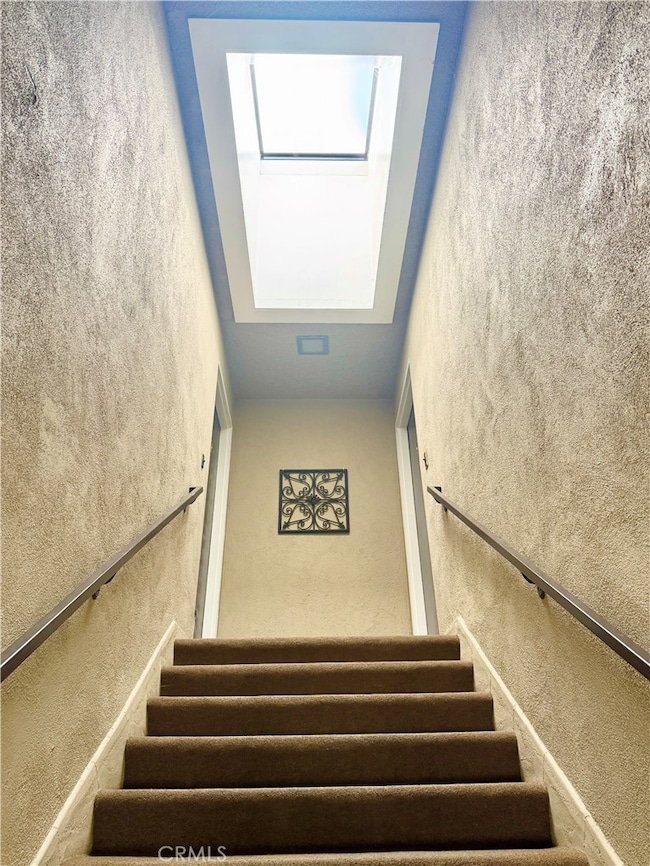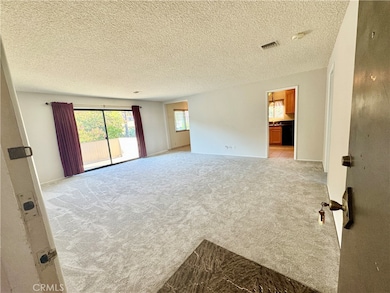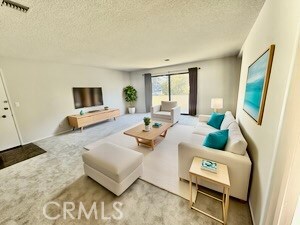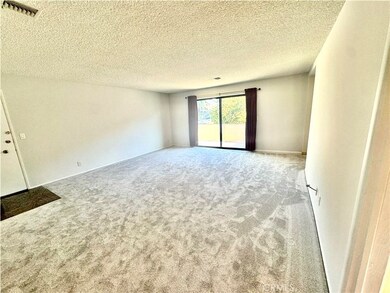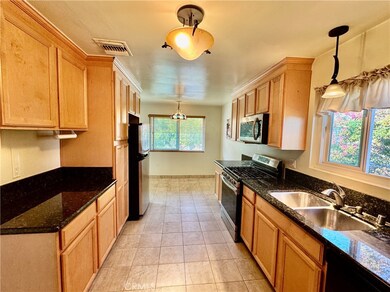
198 E Laurel Ave Unit D Sierra Madre, CA 91024
Estimated payment $4,538/month
Highlights
- Hot Property
- City Lights View
- Granite Countertops
- Sierra Madre Elementary School Rated A-
- End Unit
- Hiking Trails
About This Home
Perched among the treetops in a charming four-unit complex, this upstairs condo feels like your own private treehouse retreat. The star of the show? Breathtaking mountain vistas are visible from the living room, dining area, and expansive private balcony. Whether you're relaxing indoors or enjoying the fresh air outside, the views provide a daily dose of serenity and inspiration. Freshly painted and featuring new carpeting throughout, this bright and inviting two-bedroom, one-bath home offers a spacious living room that opens directly onto the balcony—perfect for morning coffee or evening wine with a stunning backdrop of the San Gabriel Mountains. The generously sized kitchen has granite countertops, a dishwasher, loads of cabinet space and flows into a dedicated dining area, creating an ideal layout. Additional highlights include dual closet space in the primary bedroom, a recently replaced roof (just one month ago), one assigned carport with built-in storage, a second dedicated parking space, a shared laundry area, low HOA dues, and a community yard. Located just minutes from downtown Sierra Madre, Kersting Court offers a unique blend of fine dining, designer boutiques, art galleries, and Starbucks, all within a short distance. This rare gem provides comfort, charm, and postcard-worthy views in one of the area’s most beloved neighborhoods.
Listing Agent
Re/Max Tri-City Realty Brokerage Phone: 626-242-3244 License #01480942 Listed on: 07/16/2025

Co-Listing Agent
Re/Max Tri-City Realty Brokerage Phone: 626-242-3244 License #00751703
Open House Schedule
-
Sunday, July 20, 20251:00 to 4:00 pm7/20/2025 1:00:00 PM +00:007/20/2025 4:00:00 PM +00:00Add to Calendar
Property Details
Home Type
- Condominium
Est. Annual Taxes
- $5,058
Year Built
- Built in 1963
Lot Details
- End Unit
- 1 Common Wall
- Density is up to 1 Unit/Acre
HOA Fees
- $300 Monthly HOA Fees
Property Views
- City Lights
- Mountain
Interior Spaces
- 993 Sq Ft Home
- 2-Story Property
- Laundry Room
Kitchen
- Eat-In Kitchen
- Dishwasher
- Granite Countertops
Flooring
- Carpet
- Tile
Bedrooms and Bathrooms
- 2 Main Level Bedrooms
- All Upper Level Bedrooms
- 1 Full Bathroom
Parking
- 1 Parking Space
- 1 Carport Space
- Parking Available
- Assigned Parking
Schools
- Pasadena High School
Utilities
- Central Heating and Cooling System
Listing and Financial Details
- Tax Lot 1
- Tax Tract Number 31754
- Assessor Parcel Number 5767008023
- $253 per year additional tax assessments
Community Details
Overview
- Front Yard Maintenance
- Master Insurance
- 4 Units
- Association Phone (626) 000-0000
- Foothills
Amenities
- Laundry Facilities
Recreation
- Dog Park
- Hiking Trails
Map
Home Values in the Area
Average Home Value in this Area
Tax History
| Year | Tax Paid | Tax Assessment Tax Assessment Total Assessment is a certain percentage of the fair market value that is determined by local assessors to be the total taxable value of land and additions on the property. | Land | Improvement |
|---|---|---|---|---|
| 2024 | $5,058 | $429,238 | $325,721 | $103,517 |
| 2023 | $5,026 | $420,823 | $319,335 | $101,488 |
| 2022 | $4,853 | $412,573 | $313,074 | $99,499 |
| 2021 | $4,656 | $404,485 | $306,936 | $97,549 |
| 2019 | $4,481 | $392,489 | $297,833 | $94,656 |
| 2018 | $4,566 | $384,794 | $291,994 | $92,800 |
| 2016 | $4,399 | $369,854 | $280,656 | $89,198 |
| 2015 | $4,332 | $364,300 | $276,441 | $87,859 |
| 2014 | $4,242 | $357,164 | $271,026 | $86,138 |
Property History
| Date | Event | Price | Change | Sq Ft Price |
|---|---|---|---|---|
| 07/16/2025 07/16/25 | For Sale | $689,000 | -- | $694 / Sq Ft |
Purchase History
| Date | Type | Sale Price | Title Company |
|---|---|---|---|
| Interfamily Deed Transfer | -- | None Available | |
| Grant Deed | $340,000 | Southland Title Corporation | |
| Interfamily Deed Transfer | -- | Ticor Title Company | |
| Grant Deed | $381,000 | Equity Title Company | |
| Interfamily Deed Transfer | -- | Equity Title | |
| Grant Deed | $175,000 | -- | |
| Warranty Deed | -- | -- | |
| Corporate Deed | $103,500 | -- | |
| Trustee Deed | $142,816 | Stewart Title |
Mortgage History
| Date | Status | Loan Amount | Loan Type |
|---|---|---|---|
| Open | $251,250 | Unknown | |
| Closed | $255,000 | Purchase Money Mortgage | |
| Previous Owner | $208,000 | New Conventional | |
| Previous Owner | $200,000 | Purchase Money Mortgage | |
| Previous Owner | $176,000 | Purchase Money Mortgage | |
| Previous Owner | $140,000 | No Value Available | |
| Previous Owner | $100,350 | Unknown | |
| Previous Owner | $100,350 | Seller Take Back | |
| Closed | $35,000 | No Value Available | |
| Closed | $24,000 | No Value Available |
Similar Home in Sierra Madre, CA
Source: California Regional Multiple Listing Service (CRMLS)
MLS Number: GD25160001
APN: 5767-008-023
- 108 E Grandview Ave
- 78 E Highland Ave
- 318 E Laurel Ave
- 103 E Sierra Madre Blvd Unit E
- 140 138 W Sierra Madre Blvd
- 30 W Laurel Ave
- 73 N Baldwin Ave
- 455 E Laurel Ave
- 88 Auburn Ave
- 99 W Grandview Ave
- 483 E Grandview Ave
- 240 Churchill Glen
- 650 Baldwin Ct
- 600 Baldwin Ct
- 608 Baldwin Ct
- 675 Mount Wilson Trail
- 190 S Mountain Trail
- 620 Baldwin Ct
- 483 Sturtevant Dr
- 413 Sycamore Place
- 68 E Montecito Ave
- 57 N Baldwin Ave Unit B
- 53 N Baldwin Ave
- 355 Auburn Ave
- 380 Churchill Rd
- 520 Audubon Way
- 489 Sturtevant Dr
- 330 Toyon Rd
- 673 Brookside Ln Unit 3
- 673 Brookside Ln
- 225 N Lima St
- 319 Mariposa Ave
- 319 Mariposa Ave
- 505 W Sierra Madre Blvd
- 501 W Sierra Madre Blvd
- 590 W Sierra Madre Blvd
- 28 W Sycamore Ave
- 1270 Medford Rd
- 115 W Floral Ave
- 1918 Highland Oaks Dr
