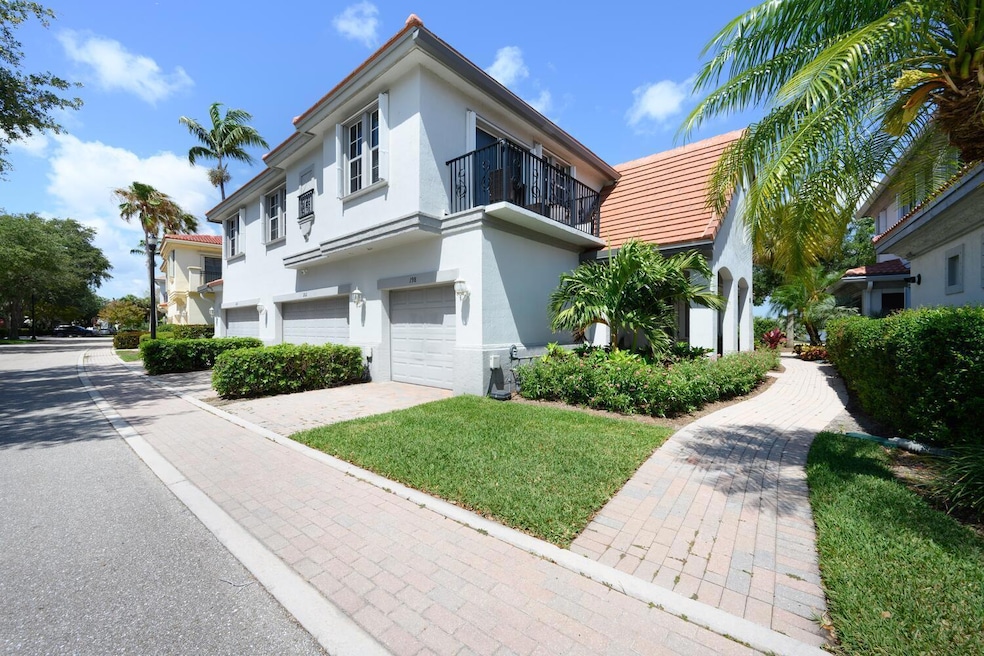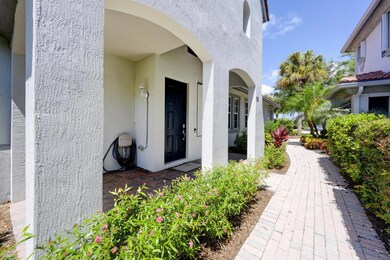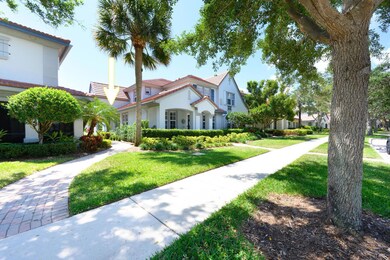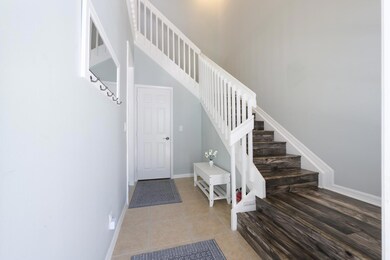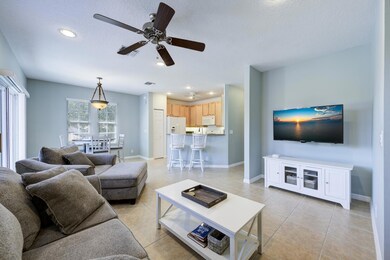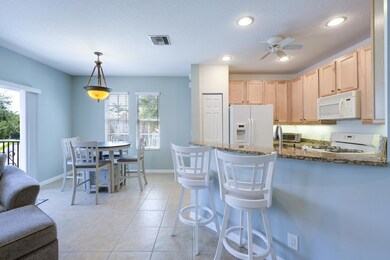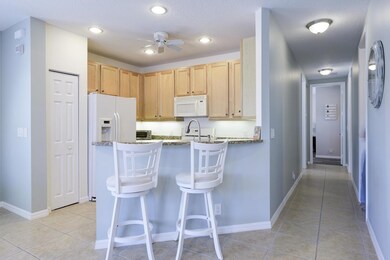
198 Evergrene Pkwy Palm Beach Gardens, FL 33410
Evergrene NeighborhoodEstimated payment $4,326/month
Highlights
- Water Views
- Gated with Attendant
- Community Pool
- William T. Dwyer High School Rated A-
- Clubhouse
- Community Basketball Court
About This Home
Live the Evergrene Lifestyle when owning this well-maintained 2BR/2BA condo. Evergrene is a gated community located on the north end of Palm Beach Gardens, just south of Jupiter. Evergrene residents enjoy private access to the fitness center, complete with full cardio, weight, and aerobics rooms, dining facilities, one of the largest pools in Palm Beach County, basketball, and pickleball courts, beach volleyball, poolside Tiki bar, and for the kids, there's a playground and water park and more - all surrounded by Lake Dorothy. Easy access to medical services, shopping, dining, beautiful beaches, world-class fishing, championship golf courses, Roger Dean Baseball Stadium, entertainment venues, PBI, I-95, & the turnpike. Roof 2024; water heater 2022; HVAC 2017.
Property Details
Home Type
- Condominium
Est. Annual Taxes
- $5,208
Year Built
- Built in 2002
Lot Details
- Sprinkler System
HOA Fees
- $929 Monthly HOA Fees
Parking
- Over 1 Space Per Unit
- Garage Door Opener
- On-Street Parking
- Open Parking
Property Views
- Water
- Garden
Interior Spaces
- 1,144 Sq Ft Home
- 2-Story Property
- Furnished or left unfurnished upon request
- Ceiling Fan
- Blinds
- Sliding Windows
- Entrance Foyer
- Family Room
- Tile Flooring
- Home Security System
Kitchen
- Eat-In Kitchen
- Breakfast Bar
- Gas Range
- <<microwave>>
- Dishwasher
- Disposal
Bedrooms and Bathrooms
- 2 Bedrooms
- Stacked Bedrooms
- Walk-In Closet
- 2 Full Bathrooms
- Dual Sinks
- Separate Shower in Primary Bathroom
Laundry
- Laundry Room
- Washer and Dryer
Outdoor Features
- Balcony
- Open Patio
Schools
- Marsh Pointe Elementary School
- Watson B. Duncan Middle School
- William T. Dwyer High School
Utilities
- Central Heating and Cooling System
- Gas Water Heater
- Cable TV Available
Listing and Financial Details
- Assessor Parcel Number 52424136050170010
Community Details
Overview
- Association fees include management, common areas, cable TV, insurance, maintenance structure, pool(s), recreation facilities, roof, security, trash
- Built by Toll Brothers
- Mansions At Evergrene Con Subdivision
Amenities
- Clubhouse
Recreation
- Community Basketball Court
- Pickleball Courts
- Community Pool
- Community Spa
- Park
- Trails
Pet Policy
- Pets Allowed
Security
- Gated with Attendant
- Resident Manager or Management On Site
- Fire and Smoke Detector
Map
Home Values in the Area
Average Home Value in this Area
Tax History
| Year | Tax Paid | Tax Assessment Tax Assessment Total Assessment is a certain percentage of the fair market value that is determined by local assessors to be the total taxable value of land and additions on the property. | Land | Improvement |
|---|---|---|---|---|
| 2024 | $5,208 | $258,214 | -- | -- |
| 2023 | $5,337 | $234,740 | $0 | $0 |
| 2022 | $4,636 | $213,400 | $0 | $0 |
| 2021 | $4,018 | $194,000 | $0 | $194,000 |
| 2020 | $3,966 | $190,000 | $0 | $190,000 |
| 2019 | $3,971 | $188,000 | $0 | $188,000 |
| 2018 | $3,533 | $180,000 | $0 | $180,000 |
| 2017 | $3,205 | $150,000 | $0 | $0 |
| 2016 | $3,359 | $153,065 | $0 | $0 |
| 2015 | $3,262 | $139,150 | $0 | $0 |
| 2014 | $3,111 | $126,500 | $0 | $0 |
Property History
| Date | Event | Price | Change | Sq Ft Price |
|---|---|---|---|---|
| 05/08/2025 05/08/25 | For Sale | $535,000 | 0.0% | $468 / Sq Ft |
| 02/01/2025 02/01/25 | Rented | $4,750 | 0.0% | -- |
| 11/25/2024 11/25/24 | Under Contract | -- | -- | -- |
| 09/20/2024 09/20/24 | For Rent | $4,750 | +13.1% | -- |
| 01/01/2024 01/01/24 | Rented | $4,200 | 0.0% | -- |
| 10/28/2023 10/28/23 | Under Contract | -- | -- | -- |
| 07/08/2023 07/08/23 | For Rent | $4,200 | +20.0% | -- |
| 12/03/2021 12/03/21 | Rented | -- | -- | -- |
| 10/29/2021 10/29/21 | Under Contract | -- | -- | -- |
| 08/09/2021 08/09/21 | For Rent | $3,500 | +9.4% | -- |
| 11/15/2020 11/15/20 | For Rent | $3,200 | 0.0% | -- |
| 11/15/2020 11/15/20 | Rented | $3,200 | -8.6% | -- |
| 12/19/2019 12/19/19 | Rented | $3,500 | +9.4% | -- |
| 11/19/2019 11/19/19 | Under Contract | -- | -- | -- |
| 09/09/2019 09/09/19 | For Rent | $3,200 | +6.7% | -- |
| 09/15/2018 09/15/18 | Rented | $3,000 | -6.3% | -- |
| 08/10/2018 08/10/18 | For Rent | $3,200 | 0.0% | -- |
| 03/29/2018 03/29/18 | Sold | $230,000 | 0.0% | $206 / Sq Ft |
| 02/27/2018 02/27/18 | Pending | -- | -- | -- |
| 02/24/2018 02/24/18 | For Sale | $230,000 | -- | $206 / Sq Ft |
Purchase History
| Date | Type | Sale Price | Title Company |
|---|---|---|---|
| Warranty Deed | $230,000 | Benchmark Title & Escrow Llc | |
| Warranty Deed | $259,900 | Liberty Title Co Of America | |
| Special Warranty Deed | $181,600 | -- |
Mortgage History
| Date | Status | Loan Amount | Loan Type |
|---|---|---|---|
| Open | $186,500 | New Conventional | |
| Closed | $183,600 | New Conventional | |
| Closed | $183,600 | New Conventional | |
| Previous Owner | $89,129 | New Conventional | |
| Previous Owner | $100,000 | Purchase Money Mortgage | |
| Previous Owner | $95,000 | Credit Line Revolving | |
| Previous Owner | $149,600 | Unknown | |
| Previous Owner | $14,866 | Credit Line Revolving | |
| Previous Owner | $145,200 | No Value Available |
Similar Homes in the area
Source: BeachesMLS
MLS Number: R11085993
APN: 52-42-41-36-05-017-0010
- 62 Stoney Dr
- 318 September St
- 339 Chambord Terrace
- 347 Chambord Terrace
- 203 Evergrene Pkwy
- 425 Pumpkin Dr
- 118 Euphrates Cir
- 866 Taft Ct
- 923 Mill Creek Dr
- 13315 Provence Dr
- 5023 Magnolia Bay Cir
- 3682 Toulouse Dr
- 1335 Saint Lawrence Dr
- 212 Montant Dr
- 12416 Alternate A1a Unit P7
- 1364 Saint Lawrence Dr
- 12394 Alternate A1a Unit O7
- 302 Aegean Rd
- 13315 Deauville Dr
- 5129 Magnolia Bay Cir
- 156 Evergrene Pkwy
- 144 Evergrene Pkwy
- 153 Evergrene Pkwy
- 155 Evergrene Pkwy Unit 10-A
- 349 Chambord Terrace
- 307 Chambord Terrace
- 353 Chambord Terrace
- 199 Evergrene Pkwy
- 374 Columbus St
- 834 Madison Ct
- 877 Taft Ct
- 2103 Myrtlewood Cir E
- 12104 Florida A1a Alternate
- 4559 Cadiz Cir
- 5205 Myrtlewood Cir E
- 5306 Myrtlewood Cir E
- 3303 Myrtlewood Cir E
- 3210 Myrtlewood Cir E Unit E
- 1032 Vintner Blvd
- 3207 Myrtlewood Cir E Unit 207
