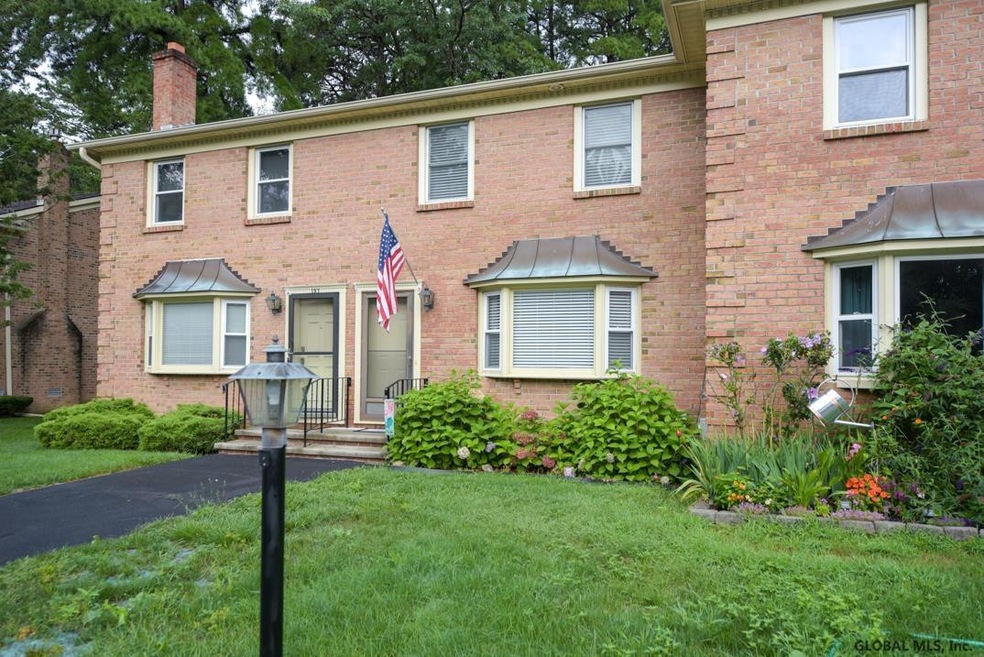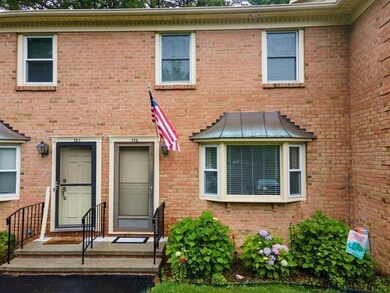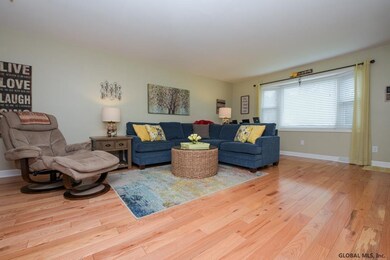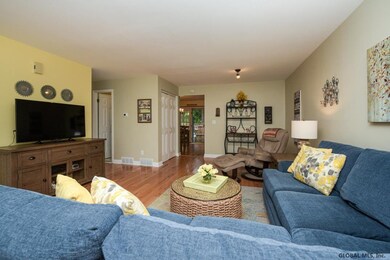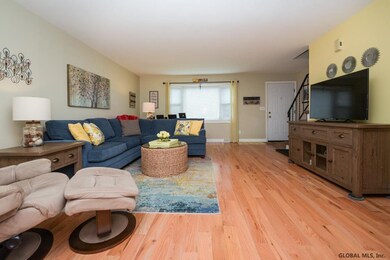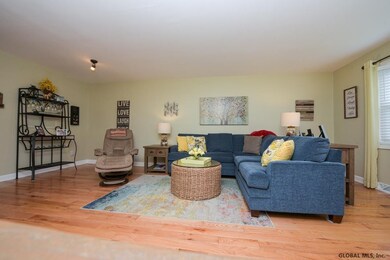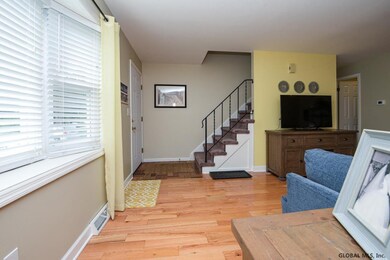
198 Williamsburg Ct Albany, NY 12203
Dunes NeighborhoodHighlights
- Clubhouse
- Wood Flooring
- Recreation Facilities
- Wooded Lot
- Stone Countertops
- Eat-In Kitchen
About This Home
As of October 2021Welcome to Turning Point 2! Enjoy maintenance free living in the Pine Bush with amenities such as: tennis courts, basketball court, rec club, exercise room, club house with a FP and full kitchen, and an in-ground pool! This first floor living space boasts a spacious living area with newer Hardwood floors. Modern kitchen (updated 2019) with French Doors to your own private new concrete patio. Newer carpeting in upstairs bedrooms and updated bathrooms. Family room in finished basement. HOA includes all exterior (plowing, landscaping, roof, & trash). Walk out your door and take a hike through miles of the Pine Bush without getting in your car. Conveniently located to the highway, Western Ave., Central Ave, shops, restaurants, universities, Suny Poly, and the Thruway. Excellent Condition
Last Agent to Sell the Property
CM Fox Real Estate License #40MA1117882 Listed on: 08/22/2021

Townhouse Details
Home Type
- Townhome
Est. Annual Taxes
- $5,025
Year Built
- Built in 1984
Lot Details
- Privacy Fence
- Wooded Lot
Home Design
- Brick Exterior Construction
- Asphalt
Interior Spaces
- 1,400 Sq Ft Home
- Built-In Features
- Drapes & Rods
- French Doors
Kitchen
- Eat-In Kitchen
- Electric Oven
- <<microwave>>
- <<ENERGY STAR Qualified Dishwasher>>
- Stone Countertops
- Disposal
Flooring
- Wood
- Carpet
- Ceramic Tile
Bedrooms and Bathrooms
- 2 Bedrooms
- Primary bedroom located on second floor
Finished Basement
- Basement Fills Entire Space Under The House
- Laundry in Basement
Parking
- 2 Parking Spaces
- Off-Street Parking
Utilities
- Forced Air Heating and Cooling System
- Heating System Uses Natural Gas
- High Speed Internet
- Cable TV Available
Additional Features
- Energy-Efficient HVAC
- Patio
Listing and Financial Details
- Legal Lot and Block 4 / 2
- Assessor Parcel Number 010100 40.12-2-4
Community Details
Overview
- Property has a Home Owners Association
- Association fees include ground maintenance, maintenance structure, snow removal, trash
- Townhouse
Amenities
- Clubhouse
Recreation
- Recreation Facilities
Ownership History
Purchase Details
Home Financials for this Owner
Home Financials are based on the most recent Mortgage that was taken out on this home.Purchase Details
Home Financials for this Owner
Home Financials are based on the most recent Mortgage that was taken out on this home.Similar Homes in Albany, NY
Home Values in the Area
Average Home Value in this Area
Purchase History
| Date | Type | Sale Price | Title Company |
|---|---|---|---|
| Deed | $195,000 | Chicago Title | |
| Deed | $125,000 | None Available |
Property History
| Date | Event | Price | Change | Sq Ft Price |
|---|---|---|---|---|
| 06/26/2025 06/26/25 | For Sale | $265,000 | 0.0% | $189 / Sq Ft |
| 06/16/2025 06/16/25 | Pending | -- | -- | -- |
| 05/29/2025 05/29/25 | For Sale | $265,000 | 0.0% | $189 / Sq Ft |
| 12/30/2023 12/30/23 | Rented | $1,950 | 0.0% | -- |
| 12/29/2023 12/29/23 | Under Contract | -- | -- | -- |
| 11/08/2023 11/08/23 | For Rent | $1,950 | +8.3% | -- |
| 04/10/2022 04/10/22 | Rented | $1,800 | 0.0% | -- |
| 02/25/2022 02/25/22 | For Rent | $1,800 | -2.7% | -- |
| 10/04/2021 10/04/21 | Rented | $1,850 | +12.1% | -- |
| 10/04/2021 10/04/21 | Under Contract | -- | -- | -- |
| 10/04/2021 10/04/21 | For Rent | $1,650 | 0.0% | -- |
| 10/02/2021 10/02/21 | Sold | $195,000 | 0.0% | $139 / Sq Ft |
| 08/25/2021 08/25/21 | Pending | -- | -- | -- |
| 08/22/2021 08/22/21 | For Sale | $195,000 | +56.0% | $139 / Sq Ft |
| 06/18/2015 06/18/15 | Sold | $125,000 | -13.7% | $89 / Sq Ft |
| 05/18/2015 05/18/15 | Pending | -- | -- | -- |
| 02/28/2015 02/28/15 | For Sale | $144,900 | -- | $104 / Sq Ft |
Tax History Compared to Growth
Tax History
| Year | Tax Paid | Tax Assessment Tax Assessment Total Assessment is a certain percentage of the fair market value that is determined by local assessors to be the total taxable value of land and additions on the property. | Land | Improvement |
|---|---|---|---|---|
| 2024 | $5,390 | $212,000 | $47,000 | $165,000 |
| 2023 | $5,259 | $133,000 | $0 | $133,000 |
| 2022 | $5,145 | $133,000 | $0 | $133,000 |
| 2021 | $5,134 | $133,000 | $0 | $133,000 |
| 2020 | $4,981 | $133,000 | $0 | $133,000 |
| 2019 | $4,932 | $133,000 | $0 | $133,000 |
| 2016 | $4,839 | $133,000 | $0 | $133,000 |
Agents Affiliated with this Home
-
Dale Smith

Seller's Agent in 2025
Dale Smith
CM Fox Real Estate
(518) 391-0786
7 Total Sales
-
Mary Amodeo
M
Seller's Agent in 2023
Mary Amodeo
Coldwell Banker Prime Properties
(518) 469-7677
2 in this area
147 Total Sales
-
Lisa Mancini

Seller's Agent in 2021
Lisa Mancini
CM Fox Real Estate
(518) 861-7030
3 in this area
11 Total Sales
-
Jim Barber

Seller's Agent in 2015
Jim Barber
Barber Insurance & Real Estate Services
(518) 608-4044
21 Total Sales
-
N
Buyer's Agent in 2015
Nicholas Miuccio
Field Realty
Map
Source: Global MLS
MLS Number: 202126796
APN: 010100-040-012-0002-004-060-0198
- 27 Point of Woods Dr
- 21 Woodridge St
- 3 Oaks Ct
- 15 W Meadow Dr
- 7 Hawthorn Cir
- 46 Pitch Pine Rd
- 135 Willow St
- 9 Arlene Ave
- 19 Drawbridge Dr
- 0 New Karner Rd Unit 201205637
- 11 Drawbridge Dr
- 3649 E Lydius St
- 102 Willow St
- 6 Sumter Ave
- 517 Highwood Cir
- 4 Willey St
- 30 Pine Ln
- 1834 Western Ave
- 222 Bell Ct
- 2 Shephard Ave
