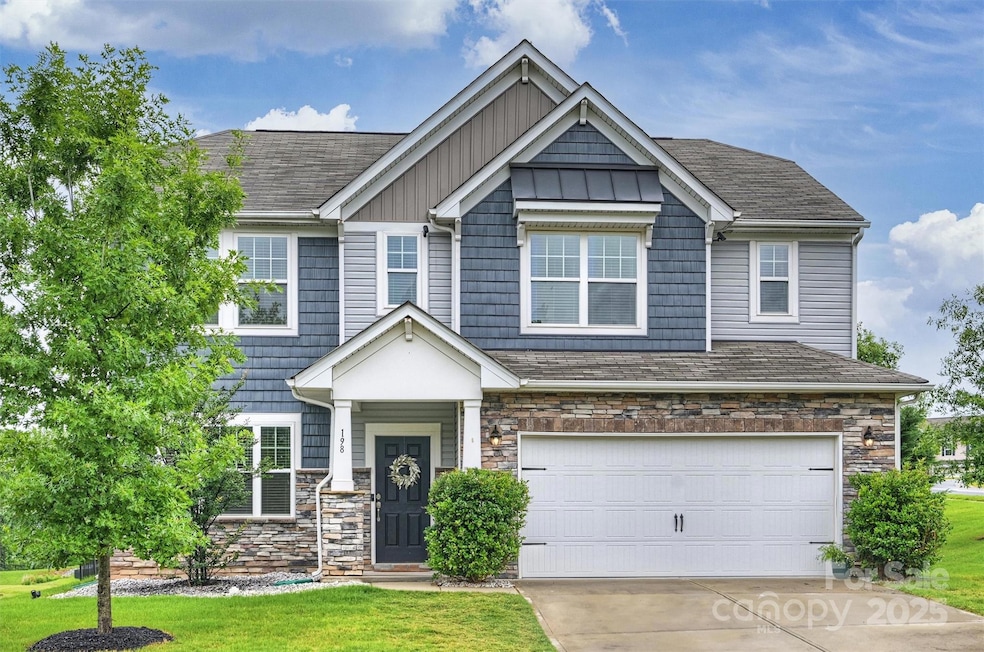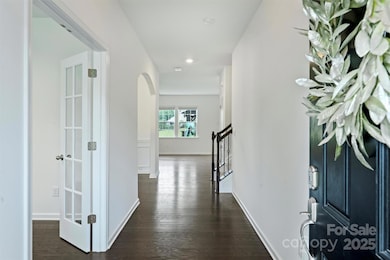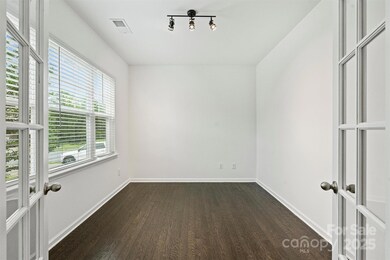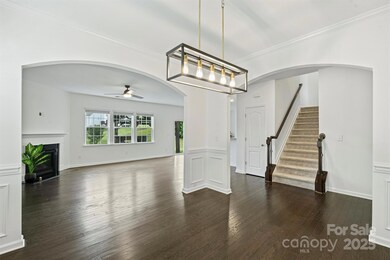
198 Wrangell Dr Mooresville, NC 28117
Highlights
- Open Floorplan
- Cul-De-Sac
- 2 Car Attached Garage
- End Unit
- Front Porch
- Walk-In Closet
About This Home
As of July 2025MOVE-IN-READY - Rare opportunity for a stunning 4 bed, 2.5 bath home on a prime corner lot in the highly desirable Parkmont neighborhood. Newly painted from top-to-bottom, this home truly stands out with its open floor plan, stainless steel appliances, upgraded countertops, walk-in pantry, beautiful arches and wainscoting, private office, large spacious bedrooms. All this comes with a large (flat) fenced-in yard, covered patio featuring a built-in gas fireplace sitting area, a separate fire pit, AND a meticulously maintained 2-car garage with an upgraded epoxy floor. The home is UNIQUELY situated on a CORNER LOT (with only one connecting neighbor), in a CUL DE SAC, and just STEPS AWAY from a BEAUTIFUL TREE-LINED PATH leading you to all that Mooresville's Cornelius Rd Park has to offer. Playground...Walking Paths...Tennis Courts...Recreation Fields...Disc Golf Course...Dog Park and so much more!!!!
Last Agent to Sell the Property
Ivester Jackson Properties Brokerage Email: LauraP@ivesterjackson.com License #274857 Listed on: 05/31/2025
Home Details
Home Type
- Single Family
Est. Annual Taxes
- $4,282
Year Built
- Built in 2019
Lot Details
- Cul-De-Sac
- Back Yard Fenced
- Property is zoned Rli-Rli
HOA Fees
- $40 Monthly HOA Fees
Parking
- 2 Car Attached Garage
- Front Facing Garage
- Garage Door Opener
Home Design
- Slab Foundation
- Composition Roof
- Vinyl Siding
- Stone Veneer
Interior Spaces
- 2-Story Property
- Open Floorplan
- Insulated Windows
- Family Room with Fireplace
- Laminate Flooring
- Pull Down Stairs to Attic
Kitchen
- Breakfast Bar
- Gas Oven
- <<selfCleaningOvenToken>>
- Gas Cooktop
- <<microwave>>
- Dishwasher
- Kitchen Island
- Disposal
Bedrooms and Bathrooms
- 4 Bedrooms
- Walk-In Closet
- Garden Bath
Outdoor Features
- Patio
- Fire Pit
- Front Porch
Utilities
- Central Air
- Vented Exhaust Fan
- Heat Pump System
- Electric Water Heater
Community Details
- Built by Lennar
- Parkmont Subdivision
- Mandatory home owners association
Listing and Financial Details
- Assessor Parcel Number 4658-33-1056.000
Ownership History
Purchase Details
Home Financials for this Owner
Home Financials are based on the most recent Mortgage that was taken out on this home.Purchase Details
Home Financials for this Owner
Home Financials are based on the most recent Mortgage that was taken out on this home.Purchase Details
Similar Homes in Mooresville, NC
Home Values in the Area
Average Home Value in this Area
Purchase History
| Date | Type | Sale Price | Title Company |
|---|---|---|---|
| Interfamily Deed Transfer | -- | None Available | |
| Special Warranty Deed | $269,000 | None Available |
Mortgage History
| Date | Status | Loan Amount | Loan Type |
|---|---|---|---|
| Open | $260,000 | New Conventional | |
| Closed | $260,000 | New Conventional |
Property History
| Date | Event | Price | Change | Sq Ft Price |
|---|---|---|---|---|
| 07/08/2025 07/08/25 | Sold | $460,000 | -3.2% | $161 / Sq Ft |
| 06/09/2025 06/09/25 | Pending | -- | -- | -- |
| 05/31/2025 05/31/25 | For Sale | $475,000 | -- | $166 / Sq Ft |
Tax History Compared to Growth
Tax History
| Year | Tax Paid | Tax Assessment Tax Assessment Total Assessment is a certain percentage of the fair market value that is determined by local assessors to be the total taxable value of land and additions on the property. | Land | Improvement |
|---|---|---|---|---|
| 2024 | $4,282 | $414,600 | $60,000 | $354,600 |
| 2023 | $4,282 | $414,600 | $60,000 | $354,600 |
| 2022 | $3,127 | $263,680 | $36,000 | $227,680 |
| 2021 | $3,123 | $263,680 | $36,000 | $227,680 |
| 2020 | $3,123 | $263,680 | $36,000 | $227,680 |
| 2019 | $1,823 | $148,700 | $36,000 | $112,700 |
| 2018 | $23 | $35,000 | $35,000 | $0 |
Agents Affiliated with this Home
-
Laura Pegram

Seller's Agent in 2025
Laura Pegram
Ivester Jackson Properties
(704) 728-5122
2 in this area
23 Total Sales
-
Brandon Caldwell

Buyer's Agent in 2025
Brandon Caldwell
Premier Agent Network North Carolina LLC
(704) 719-6820
1 in this area
8 Total Sales
Map
Source: Canopy MLS (Canopy Realtor® Association)
MLS Number: 4265089
APN: 4658-33-1056.000
- 133 Sequoia St
- 121 Mackinac Dr
- 133 Lassen Ln
- 107 Sequoia St
- 124 Sequoia Forest Dr
- 134 Sierra Rd
- 00 Laura Rd
- 165 Brantley Place Dr
- 2376 Charlotte Hwy
- 2117 Charlotte Hwy
- 228 Red Dog Dr
- 102 Brewster Ct
- 228 Grayland Rd
- 0000 Connector Rd
- 207 Olympia Dr
- 456 Cornelius Rd
- 110 Dorothy Ln
- 138 Chase Water Dr
- 124 Rosebay Dr
- 125 Rosebay Dr






