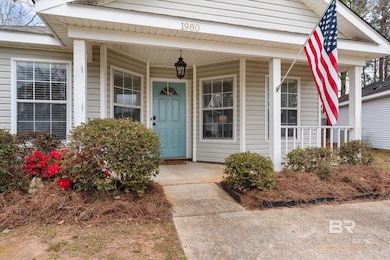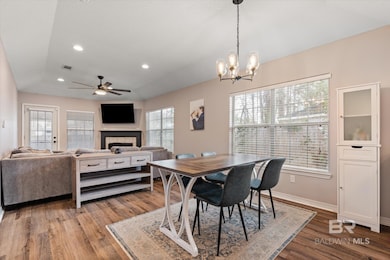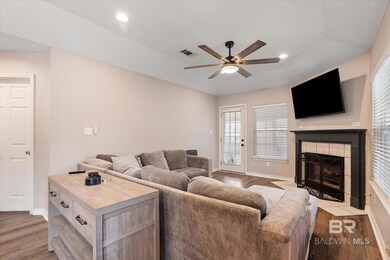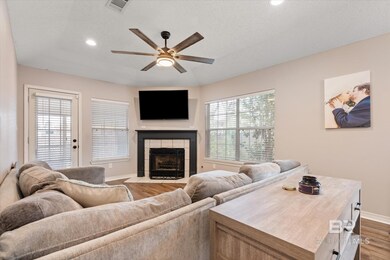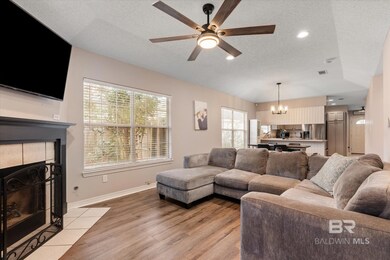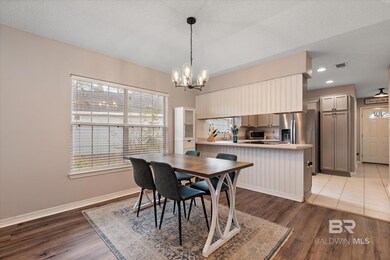
1980 Laurel Oak Ct Mobile, AL 36695
Yorkwood NeighborhoodHighlights
- No HOA
- Double Pane Windows
- Combination Dining and Living Room
- Screened Porch
- Central Air
- Ceiling Fan
About This Home
As of June 2025VRM: SELLER WILL ENTERTAIN OFFERS BETWEEN $195,000 - $205,000 UPPER AND LOWER RANGES. Charming One-Level Cottage in West Mobile! Searching for an affordable, open-floor-plan home? This freshly painted adorable 3-bedroom, 2-bath bungalow at the end of a cul-de-sac could be the perfect fit! Inside, you'll find easy-maintenance laminate flooring, a cozy fireplace, and a split-bedroom layout offering privacy for the well-appointed owner’s suite. The spacious screened porch overlooks a beautifully landscaped, fully fenced backyard—ideal for relaxing or entertaining. An 8x16 outdoor storage building conveys at no value. Recent updates include a new HVAC unit (Oct. 2024) and a new roof (2022) per the seller. The neighborhood offers a fenced playground for residents. Refrigerator included but not warranted. Don’t miss out on this gem—schedule your showing today! All measurements are approximate and no guaranteed, buyer to verify. Buyer to verify all information during due diligence.
Last Agent to Sell the Property
Bellator Real Estate LLC Mobil Brokerage Phone: 251-289-0222 Listed on: 03/14/2025

Last Buyer's Agent
Non Member
Non Member Office
Home Details
Home Type
- Single Family
Est. Annual Taxes
- $553
Year Built
- Built in 1997
Lot Details
- Lot Dimensions are 28 x 143 x 87 x 17 x 101
- Fenced
Home Design
- Patio Home
- Slab Foundation
- Dimensional Roof
- Vinyl Siding
Interior Spaces
- 1,220 Sq Ft Home
- 1-Story Property
- Ceiling Fan
- Gas Log Fireplace
- Double Pane Windows
- Living Room with Fireplace
- Combination Dining and Living Room
- Screened Porch
- Vinyl Flooring
- Laundry in unit
Kitchen
- Electric Range
- <<microwave>>
- Dishwasher
- Disposal
Bedrooms and Bathrooms
- 3 Bedrooms
- Split Bedroom Floorplan
- 2 Full Bathrooms
Schools
- O'rourke Elementary School
- Bernice J Causey Middle School
- Baker High School
Utilities
- Central Air
- No Heating
- Underground Utilities
- Gas Water Heater
Community Details
- No Home Owners Association
Listing and Financial Details
- Legal Lot and Block 19 / 19
- Assessor Parcel Number 2707350000059019
Ownership History
Purchase Details
Home Financials for this Owner
Home Financials are based on the most recent Mortgage that was taken out on this home.Purchase Details
Home Financials for this Owner
Home Financials are based on the most recent Mortgage that was taken out on this home.Purchase Details
Home Financials for this Owner
Home Financials are based on the most recent Mortgage that was taken out on this home.Purchase Details
Home Financials for this Owner
Home Financials are based on the most recent Mortgage that was taken out on this home.Purchase Details
Home Financials for this Owner
Home Financials are based on the most recent Mortgage that was taken out on this home.Purchase Details
Home Financials for this Owner
Home Financials are based on the most recent Mortgage that was taken out on this home.Similar Homes in Mobile, AL
Home Values in the Area
Average Home Value in this Area
Purchase History
| Date | Type | Sale Price | Title Company |
|---|---|---|---|
| Warranty Deed | $200,000 | None Listed On Document | |
| Warranty Deed | $180,000 | None Listed On Document | |
| Warranty Deed | $129,900 | None Available | |
| Warranty Deed | -- | Slt | |
| Warranty Deed | -- | Ati | |
| Warranty Deed | $94,500 | None Available |
Mortgage History
| Date | Status | Loan Amount | Loan Type |
|---|---|---|---|
| Open | $159,750 | New Conventional | |
| Closed | $159,750 | New Conventional | |
| Previous Owner | $176,739 | FHA | |
| Previous Owner | $113,350 | New Conventional | |
| Previous Owner | $116,910 | New Conventional | |
| Previous Owner | $125,000 | Unknown | |
| Previous Owner | $96,000 | Fannie Mae Freddie Mac | |
| Previous Owner | $75,600 | Fannie Mae Freddie Mac | |
| Previous Owner | $18,900 | Stand Alone Second |
Property History
| Date | Event | Price | Change | Sq Ft Price |
|---|---|---|---|---|
| 06/27/2025 06/27/25 | For Rent | $1,700 | 0.0% | -- |
| 06/10/2025 06/10/25 | Sold | $200,000 | 0.0% | $164 / Sq Ft |
| 06/10/2025 06/10/25 | Sold | $200,000 | +2.5% | $164 / Sq Ft |
| 04/25/2025 04/25/25 | Pending | -- | -- | -- |
| 04/24/2025 04/24/25 | Pending | -- | -- | -- |
| 03/14/2025 03/14/25 | For Sale | $195,205 | -4.8% | $160 / Sq Ft |
| 03/14/2025 03/14/25 | For Sale | $205,000 | +13.9% | $168 / Sq Ft |
| 03/19/2024 03/19/24 | Sold | $180,000 | +2.9% | $148 / Sq Ft |
| 02/20/2024 02/20/24 | Pending | -- | -- | -- |
| 02/14/2024 02/14/24 | For Sale | $175,000 | +34.7% | $143 / Sq Ft |
| 12/06/2017 12/06/17 | Sold | $129,900 | -- | $110 / Sq Ft |
| 11/04/2017 11/04/17 | Pending | -- | -- | -- |
Tax History Compared to Growth
Tax History
| Year | Tax Paid | Tax Assessment Tax Assessment Total Assessment is a certain percentage of the fair market value that is determined by local assessors to be the total taxable value of land and additions on the property. | Land | Improvement |
|---|---|---|---|---|
| 2024 | $563 | $12,770 | $2,800 | $9,970 |
| 2023 | $563 | $10,890 | $2,820 | $8,070 |
| 2022 | $430 | $10,230 | $2,560 | $7,670 |
| 2021 | $396 | $9,540 | $2,560 | $6,980 |
| 2020 | $401 | $9,630 | $2,560 | $7,070 |
| 2019 | $379 | $9,200 | $0 | $0 |
| 2018 | $895 | $18,460 | $0 | $0 |
| 2017 | $398 | $9,580 | $0 | $0 |
| 2016 | $405 | $9,740 | $0 | $0 |
| 2013 | $493 | $11,340 | $0 | $0 |
Agents Affiliated with this Home
-
The Knight Group Team
T
Seller's Agent in 2025
The Knight Group Team
Bellator Real Estate LLC Mobil
(251) 289-0222
2 in this area
126 Total Sales
-
Sherra Gulley

Seller's Agent in 2025
Sherra Gulley
Grand Nova Properties, LLC
(251) 298-7895
40 Total Sales
-
Jeremy Knight

Seller's Agent in 2025
Jeremy Knight
Bellator Real Estate LLC Mobile
(251) 599-5529
3 in this area
205 Total Sales
-
Oksana Leslie

Buyer's Agent in 2025
Oksana Leslie
eXp Realty Southern Branch
(850) 324-2244
1 in this area
65 Total Sales
-
N
Buyer's Agent in 2025
Non Member
Non Member Office
-
Donald (Don) Mayes

Seller's Agent in 2024
Donald (Don) Mayes
Keller Williams AGC Realty-Da
(251) 289-1112
1 in this area
20 Total Sales
Map
Source: Baldwin REALTORS®
MLS Number: 375755
APN: 27-07-35-0-000-059.019
- 1897 Burnham Ct
- 8522 Brandy Oak Ct
- 8491 Desert Oak Ct
- 2006 E Clarke Rd
- 1645 Dawes Rd
- 2364 Randlett Trace
- 8990 White Ave
- 2200 O'Rourke Dr
- 2306 Bobwhite Trail W
- 8221 Healy Dr
- 2190 Graceland Ct
- 8240 Taddish Dr N
- 8719 Leven Ct
- 8391 Jeff Hamilton Road Extension
- 8391 Jeff Hamilton Road Extension
- 1724 Gwin Ct E
- 2070 Leroy Stevens Rd
- 1832 Aden Rd
- 2151 Carrington Dr
- 2451 Pontchartrain Dr

