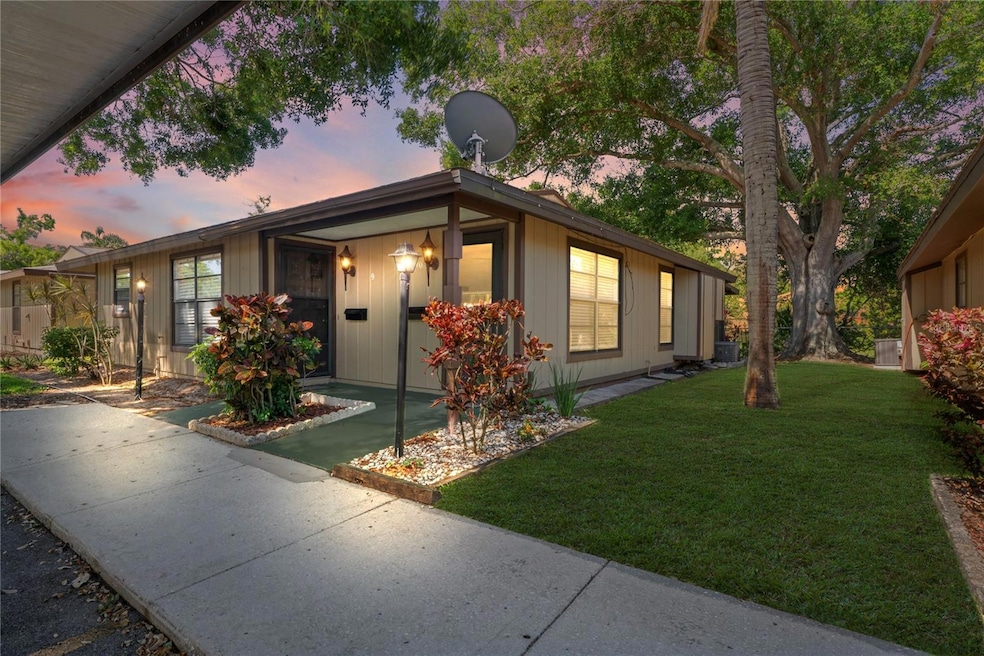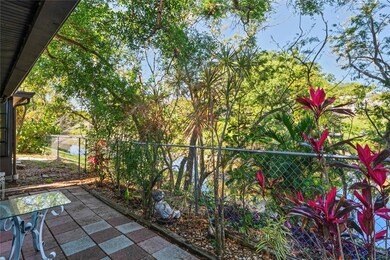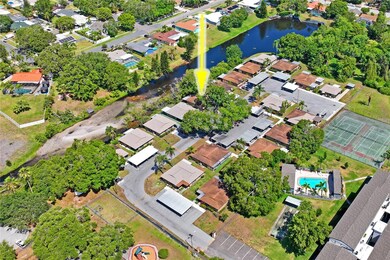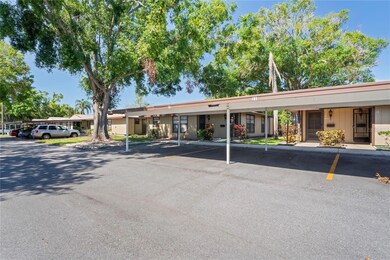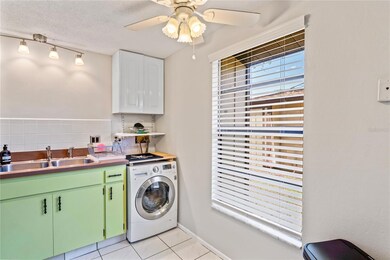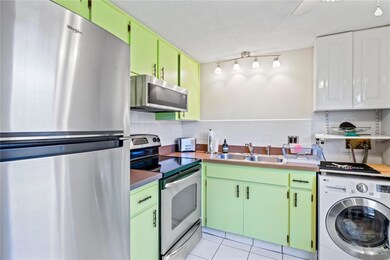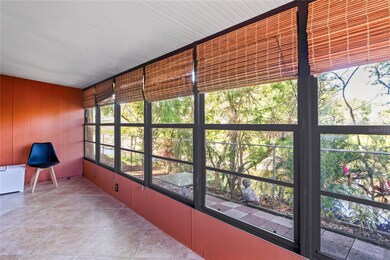1980 Tahitian Place Unit 10 Dunedin, FL 34698
Highlights
- Access To Pond
- Pond View
- Private Lot
- Home fronts a pond
- Property is near public transit
- Sun or Florida Room
About This Home
Looking for a Dunedin villa in a small community? Clean cute one bedroom, one bath with a large, enclosed patio overlooking nature views of the pond & garden. Freshly painted, Stainless-steel appliances, tub shower combo and a covered carport in front of the unit. Washer dryer combo in the kitchen. Walk to the shopping center, bank, restaurants and discover Dunedin. Just minutes from Downtown Dunedin.
Listing Agent
FUTURE HOME REALTY INC Brokerage Phone: 813-855-4982 License #688931 Listed on: 07/19/2025

Home Details
Home Type
- Single Family
Est. Annual Taxes
- $1,132
Year Built
- Built in 1978
Lot Details
- 1,276 Sq Ft Lot
- Home fronts a pond
- Cul-De-Sac
- Private Lot
Property Views
- Pond
- Garden
Home Design
- Villa
Interior Spaces
- 495 Sq Ft Home
- 1-Story Property
- Ceiling Fan
- Blinds
- Living Room
- Sun or Florida Room
Kitchen
- Eat-In Kitchen
- Range
- Microwave
Flooring
- Laminate
- Ceramic Tile
- Luxury Vinyl Tile
Bedrooms and Bathrooms
- 1 Bedroom
- 1 Full Bathroom
Laundry
- Laundry in Kitchen
- Dryer
Parking
- 1 Carport Space
- 1 Assigned Parking Space
Outdoor Features
- Access To Pond
- Enclosed patio or porch
- Private Mailbox
Location
- Flood Insurance May Be Required
- Property is near public transit
Utilities
- Central Heating and Cooling System
- Electric Water Heater
- Cable TV Available
Listing and Financial Details
- Residential Lease
- Security Deposit $500
- Property Available on 8/1/25
- Tenant pays for cleaning fee
- The owner pays for grounds care, sewer, trash collection, water
- 12-Month Minimum Lease Term
- $100 Application Fee
- 1 to 2-Year Minimum Lease Term
- Assessor Parcel Number 25-28-15-88995-000-0100
Community Details
Overview
- Property has a Home Owners Association
- Monarch Management, Sue Or Carrie Association, Phone Number (727) 204-4766
- Tahitian Place Subdivision
- The community has rules related to building or community restrictions
Pet Policy
- No Pets Allowed
Map
Source: Stellar MLS
MLS Number: TB8407264
APN: 25-28-15-88995-000-0100
- 1137 King Arthur Ct Unit 501
- 1146 King Arthur Ct Unit 114
- 1375 Doolittle Ln Unit 201
- 1127 King Arthur Ct Unit 305
- 1415 Doolittle Ln Unit 104
- 1415 Doolittle Ln Unit 107
- 1370 Heather Ridge Blvd Unit 105
- 1370 Heather Ridge Blvd Unit 310
- 1370 Heather Ridge Blvd Unit 107
- 1211 Stony Brook Ln
- 1766 Hitching Post Ln
- 1450 Heather Ridge Blvd Unit 107
- 2139 Elm St Unit 308
- 2119 Elm St Unit 101
- 2341 Lake Heather Heights Ct
- 1279 Dinnerbell Ln E
- 1497 Heather Ridge Blvd
- 1286 Stony Brook Ln
- 2170 Elm St Unit 906
- 1073 Kenwood Dr
- 1980 Tahitian Place Unit 9
- 1137 King Arthur Ct Unit 510
- 1370 Heather Ridge Blvd Unit 107
- 2155 Elm St Unit 706
- 1763 Main St
- 1170 Brook Dr W
- 1428 Cottonwood Terrace
- 3500 Burlingame Cir
- 2062 Southpointe Dr
- 2502 Indigo Dr
- 957 Weathersfield Dr
- 2307 Cumberland Cir
- 272 Diogenes St
- 271 Diogenes St
- 281 Diogenes St
- 3041 Park Ln Unit A
- 2074 Greenbriar Blvd
- 2524 Alexander Place
- 2702 Hammock Ct Unit 2702
- 2003 Greenbriar Blvd Unit 16
