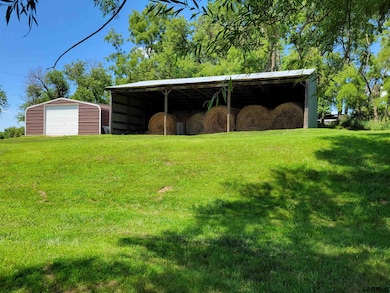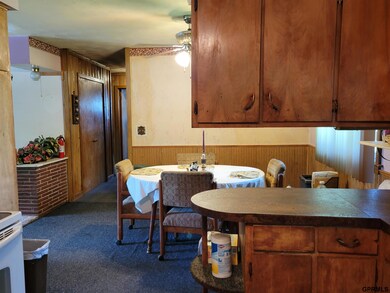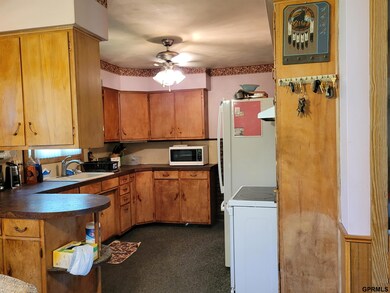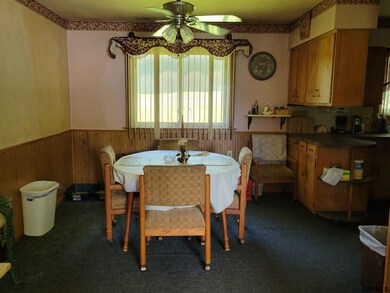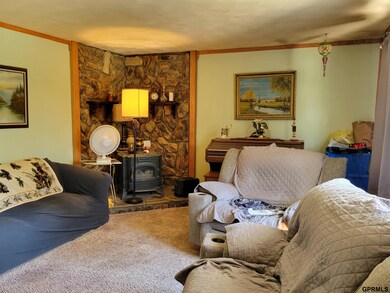
19802 Fairview Rd Gretna, NE 68028
Estimated payment $5,508/month
Highlights
- Popular Property
- 25.45 Acre Lot
- Ranch Style House
- Gretna Middle School Rated A-
- Deck
- No HOA
About This Home
PROPERTY BEING SOLD IN "AS IS" CONDITION WITH NO WARRANTIES EXPRESSED OR IMPLIED BY THE SELLERS OR IT'S AGENTS. GREAT LOCATION. LOTS OF VISABILTY FROM I-80. LOTS OF TREES. WOOD STOVE HAS NO CHIMNEY SO IT CAN ONLY BE USED FOR DECORATION. FENCED YARD AND OUT BUILDING. PROPERTY LIES WITHIN THE SOUTH SARPY COUNTY WASTEWATER SYSTEM DEVELOPMENT ZONE. ADJACANT HOME WITH IRREGULAR 2.36 ACRES ALSO FOR SALE. FIRM APPOINTMENT WITH 2 HOUR NOTICE.
Home Details
Home Type
- Single Family
Est. Annual Taxes
- $6,272
Year Built
- Built in 1962
Lot Details
- 25.45 Acre Lot
- Chain Link Fence
Parking
- 1 Car Attached Garage
Home Design
- 1,424 Sq Ft Home
- Ranch Style House
- Block Foundation
Kitchen
- Oven or Range
- Microwave
Bedrooms and Bathrooms
- 3 Bedrooms
- 1 Bathroom
Laundry
- Dryer
- Washer
Outdoor Features
- Deck
Schools
- Harvest Hills Elementary School
- Gretna Middle School
- Gretna High School
Utilities
- Forced Air Heating and Cooling System
- Heating System Uses Propane
- Well
- Septic Tank
Additional Features
- Unfinished Basement
Community Details
- No Home Owners Association
Listing and Financial Details
- Assessor Parcel Number 010747818
Map
Home Values in the Area
Average Home Value in this Area
Tax History
| Year | Tax Paid | Tax Assessment Tax Assessment Total Assessment is a certain percentage of the fair market value that is determined by local assessors to be the total taxable value of land and additions on the property. | Land | Improvement |
|---|---|---|---|---|
| 2024 | $6,866 | $423,450 | $203,845 | $219,605 |
| 2023 | $6,866 | $373,844 | $190,099 | $183,745 |
| 2022 | $6,451 | $345,898 | $189,966 | $155,932 |
| 2021 | $5,777 | $316,224 | $184,294 | $131,930 |
| 2020 | $5,590 | $296,566 | $173,014 | $123,552 |
| 2019 | $5,383 | $286,179 | $156,113 | $130,066 |
| 2018 | $5,188 | $288,465 | $149,827 | $138,638 |
| 2017 | $4,987 | $276,627 | $146,004 | $130,623 |
| 2016 | $4,791 | $266,530 | $157,678 | $108,852 |
| 2015 | $4,800 | $269,375 | $165,090 | $104,285 |
| 2014 | $4,405 | $249,704 | $145,048 | $104,656 |
| 2012 | -- | $237,164 | $136,372 | $96,556 |
Property History
| Date | Event | Price | Change | Sq Ft Price |
|---|---|---|---|---|
| 07/14/2025 07/14/25 | For Sale | $900,000 | -- | $632 / Sq Ft |
Purchase History
| Date | Type | Sale Price | Title Company |
|---|---|---|---|
| Interfamily Deed Transfer | -- | None Available | |
| Interfamily Deed Transfer | -- | None Available | |
| Quit Claim Deed | -- | None Available | |
| Quit Claim Deed | -- | None Available | |
| Quit Claim Deed | -- | None Available | |
| Interfamily Deed Transfer | -- | -- |
Similar Homes in Gretna, NE
Source: Great Plains Regional MLS
MLS Number: 22519769
APN: 010747818
- 19810 Fairview Rd
- 13010 S 192nd St
- 18900 Capehart Rd
- 12701 S 205th St
- 12663 S 205th St
- 12702 S 205th St
- 12659 S 205th St
- 12662 S 205th St
- 12651 S 205th St
- 12655 S 205th St
- 12658 S 205th St
- 12650 S 205th St
- 12654 S 205th St
- 12510 S 204th Ave
- 12611 S 205th St
- 12607 S 205th St
- 12506 S 204th Ave
- 12606 S 205th St
- 12610 S 205th St
- 12414 S 204th Ave
- 20222 Glenmore Dr
- 10919 S 197th St
- 18683 Oakmont Dr
- 10816 S 204th Avenue Cir
- 17801 Cypress Dr
- 16751 Morgan Ave
- 10914 S 172nd St
- 18217 Cary St
- 17640 Greenleaf St
- 20511 Margo St
- 19224 Olive Plaza
- 7362 S 185th St
- 18011 Edna St
- 16119 Cherrywood St
- 6601 S 194th Terrace Plaza
- 6709 S 191st Ave
- 6711 S 206th Plaza
- 16128 Cottonwood Ave
- 19114 Drexel St
- 6249 Coventry Dr


