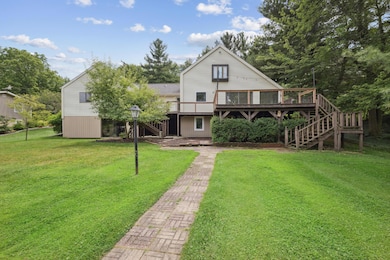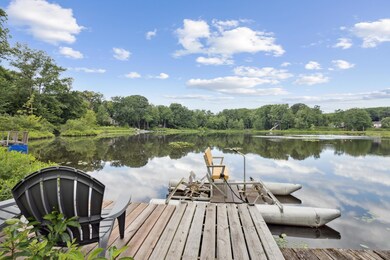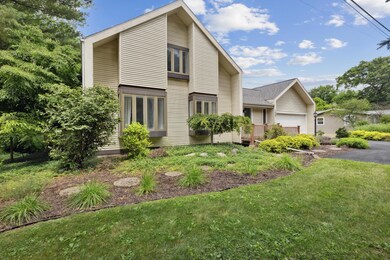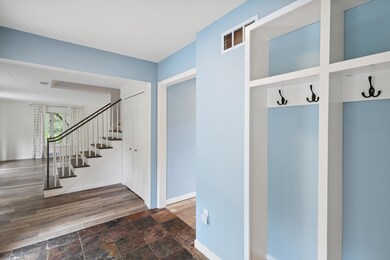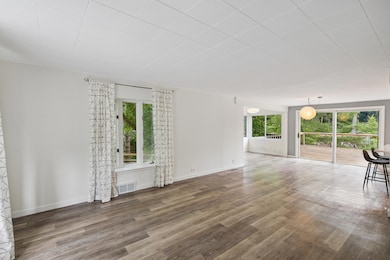
1981 Laraway Lake Dr SE Grand Rapids, MI 49546
Forest Hills NeighborhoodHighlights
- Private Waterfront
- Docks
- Deck
- Thornapple Elementary School Rated A
- Fruit Trees
- Traditional Architecture
About This Home
As of July 2025Welcome to 1981 Laraway Lake Drive—a beautifully updated home nestled on the peaceful shores of Laraway Lake in the highly sought-after Forest Hills School District! This nature lover's paradise offers a tranquil, park-like setting with lush yard, mature trees, and stunning lake views from nearly every window. Step inside to a welcoming foyer entry with slate floors and enter the bright, open main level featuring luxury vinyl plank flooring throughout. The spacious updated kitchen dazzles with quartz countertops, a wallpaper backsplash, pantry, newer appliances, and opens into a flexible bonus space—ideal for a home office, playroom, or sitting area—plus a generous dining and living area designed for gathering and relaxing. A convenient main-floor bath and laundry combo adds everyday practicality. Upstairs you'll find two large bedrooms and a beautifully renovated full bath (2021), while the lower level with walk-out access offers serious potential! Recently refinished, this space now includes a finished rec room, additional bedrooms and bath, and tons of room to growplus smart storage options, including a hidden area beneath the oversized 2.5-stall garage. Enjoy evenings on the large back deck, soaking in serene lake views and the sounds of naturethis is lakeside living at its best! With new solid interior doors, a new driveway, updated electrical, Google Home integration, newer HVAC and roof (all 2018), and stylish finishes throughout, this home combines modern comfort with natural beauty. Don't miss your chance to own a slice of paradise just minutes from everything Grand Rapids has to offer!
Last Agent to Sell the Property
eXp Realty LLC License #6504275828 Listed on: 07/01/2025

Last Buyer's Agent
Non Member
Non-Office
Home Details
Home Type
- Single Family
Est. Annual Taxes
- $6,322
Year Built
- Built in 1946
Lot Details
- 0.56 Acre Lot
- Lot Dimensions are 100 x 273 x 85 x 254
- Private Waterfront
- 85 Feet of Waterfront
- Shrub
- Level Lot
- Fruit Trees
Parking
- 2 Car Attached Garage
- Garage Door Opener
Home Design
- Traditional Architecture
- Wood Siding
- Vinyl Siding
Interior Spaces
- 2-Story Property
- Built-In Desk
- Skylights
- Replacement Windows
Kitchen
- Eat-In Kitchen
- Range<<rangeHoodToken>>
- <<microwave>>
- Dishwasher
- Kitchen Island
Flooring
- Carpet
- Laminate
Bedrooms and Bathrooms
- 4 Bedrooms
- 3 Full Bathrooms
Laundry
- Laundry on main level
- Dryer
- Washer
Finished Basement
- Walk-Out Basement
- Basement Fills Entire Space Under The House
- 2 Bedrooms in Basement
Outdoor Features
- Water Access
- No Wake Zone
- Docks
- Deck
Utilities
- Forced Air Heating and Cooling System
- Heating System Uses Natural Gas
Ownership History
Purchase Details
Home Financials for this Owner
Home Financials are based on the most recent Mortgage that was taken out on this home.Purchase Details
Home Financials for this Owner
Home Financials are based on the most recent Mortgage that was taken out on this home.Purchase Details
Purchase Details
Home Financials for this Owner
Home Financials are based on the most recent Mortgage that was taken out on this home.Purchase Details
Home Financials for this Owner
Home Financials are based on the most recent Mortgage that was taken out on this home.Purchase Details
Purchase Details
Purchase Details
Similar Homes in Grand Rapids, MI
Home Values in the Area
Average Home Value in this Area
Purchase History
| Date | Type | Sale Price | Title Company |
|---|---|---|---|
| Warranty Deed | $265,000 | Chicago Title Of Michigan In | |
| Warranty Deed | $119,750 | Grand Rapids Title Agency Ll | |
| Sheriffs Deed | $141,080 | None Available | |
| Warranty Deed | $209,900 | None Available | |
| Interfamily Deed Transfer | -- | Chicago Title | |
| Interfamily Deed Transfer | -- | -- | |
| Quit Claim Deed | -- | -- | |
| Warranty Deed | $117,000 | -- |
Mortgage History
| Date | Status | Loan Amount | Loan Type |
|---|---|---|---|
| Open | $212,000 | New Conventional | |
| Previous Owner | $172,033 | FHA | |
| Previous Owner | $116,713 | FHA | |
| Previous Owner | $110,461 | FHA | |
| Previous Owner | $209,900 | Stand Alone First | |
| Previous Owner | $175,000 | New Conventional |
Property History
| Date | Event | Price | Change | Sq Ft Price |
|---|---|---|---|---|
| 07/11/2025 07/11/25 | Sold | $451,000 | 0.0% | $188 / Sq Ft |
| 07/01/2025 07/01/25 | For Sale | $451,000 | +70.2% | $188 / Sq Ft |
| 06/30/2025 06/30/25 | Pending | -- | -- | -- |
| 10/09/2020 10/09/20 | Sold | $265,000 | 0.0% | $140 / Sq Ft |
| 08/31/2020 08/31/20 | Pending | -- | -- | -- |
| 08/27/2020 08/27/20 | For Sale | $265,000 | -- | $140 / Sq Ft |
Tax History Compared to Growth
Tax History
| Year | Tax Paid | Tax Assessment Tax Assessment Total Assessment is a certain percentage of the fair market value that is determined by local assessors to be the total taxable value of land and additions on the property. | Land | Improvement |
|---|---|---|---|---|
| 2025 | $3,850 | $252,700 | $0 | $0 |
| 2024 | $3,850 | $243,500 | $0 | $0 |
| 2023 | $5,871 | $204,100 | $0 | $0 |
| 2022 | $5,641 | $164,200 | $0 | $0 |
| 2021 | $5,183 | $148,500 | $0 | $0 |
| 2020 | $2,142 | $144,400 | $0 | $0 |
| 2019 | $3,149 | $142,400 | $0 | $0 |
| 2018 | $3,108 | $120,000 | $0 | $0 |
| 2017 | $3,096 | $108,800 | $0 | $0 |
| 2016 | $2,989 | $102,600 | $0 | $0 |
| 2015 | -- | $102,600 | $0 | $0 |
| 2013 | -- | $89,200 | $0 | $0 |
Agents Affiliated with this Home
-
Kelli Scheffers

Seller's Agent in 2025
Kelli Scheffers
eXp Realty LLC
(269) 377-4761
1 in this area
194 Total Sales
-
N
Buyer's Agent in 2025
Non Member
Non-Office
-
Mollie Dauser

Seller's Agent in 2020
Mollie Dauser
RE/MAX Michigan
(616) 826-7672
6 in this area
85 Total Sales
-
Schaefer Fraley
S
Buyer's Agent in 2020
Schaefer Fraley
Renova Realty LLC
(616) 401-9872
1 in this area
60 Total Sales
Map
Source: Southwestern Michigan Association of REALTORS®
MLS Number: 25031821
APN: 41-19-04-351-009
- 1835 Linson Ct SE
- 1661 Mont Rue Dr SE
- 6761 Burton St SE
- 6449 Wendell St SE
- 6429 Wendell St SE
- 1910 Forest Shores Dr SE
- 2561 Hunter Green Ct SE
- 6144 Del Cano Dr SE
- 6094 Del Cano Dr SE
- 6072 Del Cano Dr SE
- 2468 Irene Ave SE
- 6555 Waybridge Dr SE
- 6663 Waybridge Dr SE Unit 37
- 7131 Windcrest St SE
- 1641 Thornapple River Dr SE
- 2663 Weatherby Hills Dr SE Unit 5
- 1222 Stoneshire Dr SE
- 1878 Watermark Dr SE
- 2533 Chatham Woods Dr SE
- 1972 Talamore Ct SE Unit 33

