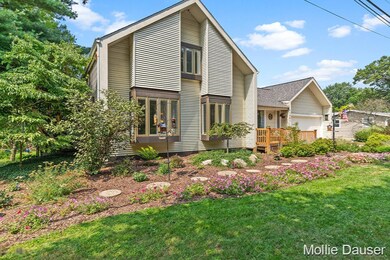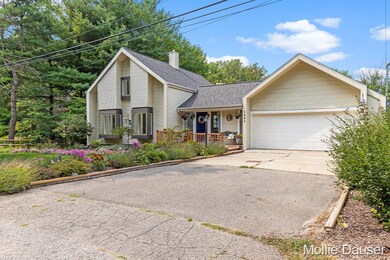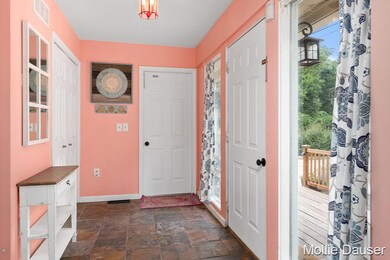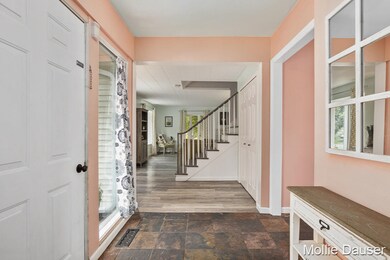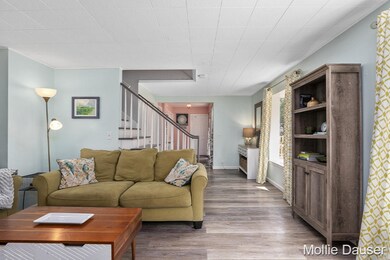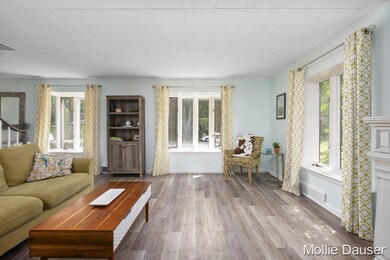
1981 Laraway Lake Dr SE Grand Rapids, MI 49546
Forest Hills NeighborhoodHighlights
- 85 Feet of Waterfront
- Docks
- Recreation Room
- Thornapple Elementary School Rated A
- Deck
- Traditional Architecture
About This Home
As of July 2025Beautiful home located on peaceful Laraway Lake in Forest Hills Schools! Main floor opens to foyer/mudroom with slate floors. Large kitchen with concrete countertops and tile backsplash opens to dining area and bonus space perfect for an office, play area, sitting room etc and spacious living room. Luxury vinyl plank flooring throughout. Also on the main floor is a convenient 1/2 bath/laundry combo room. Upper level features 2 large bedrooms and a full bath. Lots of potential in the lower level with a finished rec room and lots of space to create additional bedrooms,bathroom and living area. Tons of windows throughout the home to appreciate the views of the lake and park like yard and gardens. Large deck perfect for entertaining. Attached 2 car garage. Furnace, A/C and roof all new in 2018. Private showings will not be permitted until after 10:00am 8/28/2020. Seller requires two hours notice for showings. Seller has directed listing agent/broker to hold all offers until 8/31/20 at 5:00pm
Last Agent to Sell the Property
RE/MAX United (Beltline) License #6501380581 Listed on: 08/27/2020

Home Details
Home Type
- Single Family
Est. Annual Taxes
- $3,179
Year Built
- Built in 1946
Lot Details
- 0.58 Acre Lot
- Lot Dimensions are 100x273x85x254
- 85 Feet of Waterfront
- Garden
Parking
- 2 Car Attached Garage
Home Design
- Traditional Architecture
- Composition Roof
- Vinyl Siding
Interior Spaces
- 1,894 Sq Ft Home
- 2-Story Property
- Mud Room
- Dining Area
- Recreation Room
- Walk-Out Basement
Kitchen
- Eat-In Kitchen
- <<OvenToken>>
- Range<<rangeHoodToken>>
- <<microwave>>
- Dishwasher
- Kitchen Island
Bedrooms and Bathrooms
- 2 Bedrooms
Laundry
- Laundry on main level
- Dryer
- Washer
Outdoor Features
- No Wake Zone
- Docks
- Deck
Utilities
- Forced Air Heating and Cooling System
- Heating System Uses Natural Gas
- Natural Gas Water Heater
- High Speed Internet
- Phone Available
- Cable TV Available
Ownership History
Purchase Details
Home Financials for this Owner
Home Financials are based on the most recent Mortgage that was taken out on this home.Purchase Details
Home Financials for this Owner
Home Financials are based on the most recent Mortgage that was taken out on this home.Purchase Details
Purchase Details
Home Financials for this Owner
Home Financials are based on the most recent Mortgage that was taken out on this home.Purchase Details
Home Financials for this Owner
Home Financials are based on the most recent Mortgage that was taken out on this home.Purchase Details
Purchase Details
Purchase Details
Similar Homes in Grand Rapids, MI
Home Values in the Area
Average Home Value in this Area
Purchase History
| Date | Type | Sale Price | Title Company |
|---|---|---|---|
| Warranty Deed | $265,000 | Chicago Title Of Michigan In | |
| Warranty Deed | $119,750 | Grand Rapids Title Agency Ll | |
| Sheriffs Deed | $141,080 | None Available | |
| Warranty Deed | $209,900 | None Available | |
| Interfamily Deed Transfer | -- | Chicago Title | |
| Interfamily Deed Transfer | -- | -- | |
| Quit Claim Deed | -- | -- | |
| Warranty Deed | $117,000 | -- |
Mortgage History
| Date | Status | Loan Amount | Loan Type |
|---|---|---|---|
| Open | $212,000 | New Conventional | |
| Previous Owner | $172,033 | FHA | |
| Previous Owner | $116,713 | FHA | |
| Previous Owner | $110,461 | FHA | |
| Previous Owner | $209,900 | Stand Alone First | |
| Previous Owner | $175,000 | New Conventional |
Property History
| Date | Event | Price | Change | Sq Ft Price |
|---|---|---|---|---|
| 07/11/2025 07/11/25 | Sold | $451,000 | 0.0% | $188 / Sq Ft |
| 07/01/2025 07/01/25 | For Sale | $451,000 | +70.2% | $188 / Sq Ft |
| 06/30/2025 06/30/25 | Pending | -- | -- | -- |
| 10/09/2020 10/09/20 | Sold | $265,000 | 0.0% | $140 / Sq Ft |
| 08/31/2020 08/31/20 | Pending | -- | -- | -- |
| 08/27/2020 08/27/20 | For Sale | $265,000 | -- | $140 / Sq Ft |
Tax History Compared to Growth
Tax History
| Year | Tax Paid | Tax Assessment Tax Assessment Total Assessment is a certain percentage of the fair market value that is determined by local assessors to be the total taxable value of land and additions on the property. | Land | Improvement |
|---|---|---|---|---|
| 2025 | $3,850 | $252,700 | $0 | $0 |
| 2024 | $3,850 | $243,500 | $0 | $0 |
| 2023 | $5,871 | $204,100 | $0 | $0 |
| 2022 | $5,641 | $164,200 | $0 | $0 |
| 2021 | $5,183 | $148,500 | $0 | $0 |
| 2020 | $2,142 | $144,400 | $0 | $0 |
| 2019 | $3,149 | $142,400 | $0 | $0 |
| 2018 | $3,108 | $120,000 | $0 | $0 |
| 2017 | $3,096 | $108,800 | $0 | $0 |
| 2016 | $2,989 | $102,600 | $0 | $0 |
| 2015 | -- | $102,600 | $0 | $0 |
| 2013 | -- | $89,200 | $0 | $0 |
Agents Affiliated with this Home
-
Kelli Scheffers

Seller's Agent in 2025
Kelli Scheffers
eXp Realty LLC
(269) 377-4761
1 in this area
194 Total Sales
-
N
Buyer's Agent in 2025
Non Member
Non-Office
-
Mollie Dauser

Seller's Agent in 2020
Mollie Dauser
RE/MAX Michigan
(616) 826-7672
6 in this area
85 Total Sales
-
Schaefer Fraley
S
Buyer's Agent in 2020
Schaefer Fraley
Renova Realty LLC
(616) 401-9872
1 in this area
60 Total Sales
Map
Source: Southwestern Michigan Association of REALTORS®
MLS Number: 20035425
APN: 41-19-04-351-009
- 1835 Linson Ct SE
- 1661 Mont Rue Dr SE
- 6761 Burton St SE
- 6449 Wendell St SE
- 6429 Wendell St SE
- 1910 Forest Shores Dr SE
- 6144 Del Cano Dr SE
- 6094 Del Cano Dr SE
- 6072 Del Cano Dr SE
- 2468 Irene Ave SE
- 6555 Waybridge Dr SE
- 6663 Waybridge Dr SE Unit 37
- 7131 Windcrest St SE
- 1641 Thornapple River Dr SE
- 2663 Weatherby Hills Dr SE Unit 5
- 1222 Stoneshire Dr SE
- 1878 Watermark Dr SE
- 2533 Chatham Woods Dr SE
- 6526 Ada Dr SE
- 1972 Talamore Ct SE Unit 33

