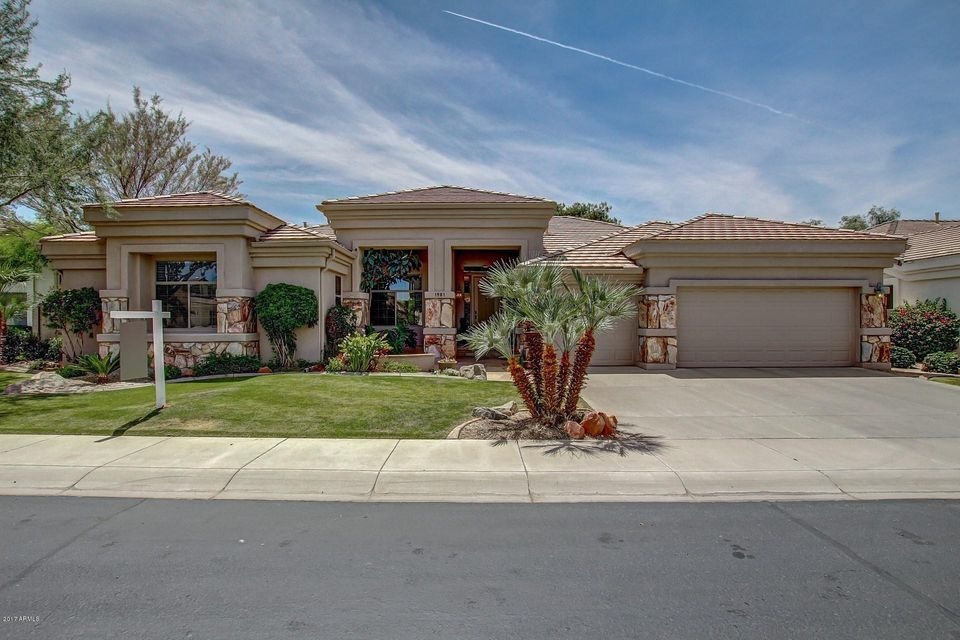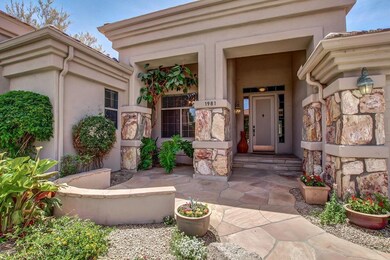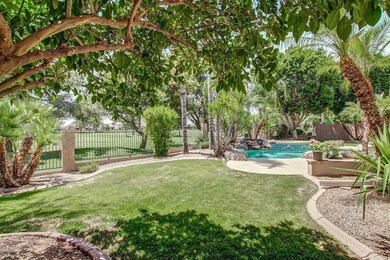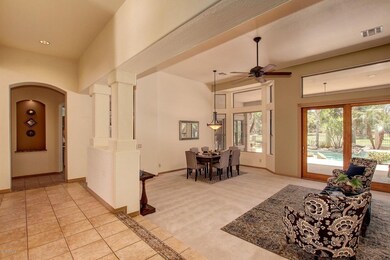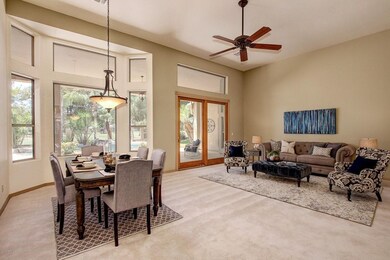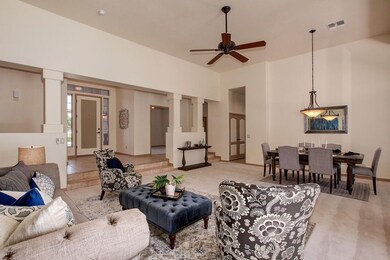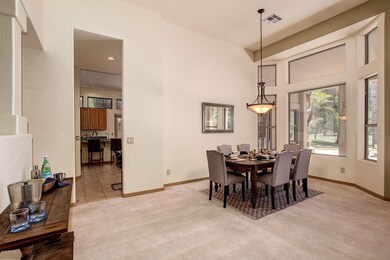
1981 W Hemlock Way Chandler, AZ 85248
Ocotillo NeighborhoodHighlights
- On Golf Course
- Play Pool
- Community Lake
- Jacobson Elementary School Rated A
- Gated Community
- Granite Countertops
About This Home
As of October 2017South-facing VIEW LOT in Ocotillo! Rarely available, UPGRADED single level tucked into a GATED community of 73 semi-custom homes. PRIVATE setting with expansive DOUBLE FAIRWAY VIEWS. Kitchen features breakfast ISLAND, Stainless appliances, dual fuel KITCHEN-AID 6-burner 36'' gas range w/steam injected oven, Venta-Hood w/heat lamps. GRANITE counters. Outdoor living space features a full length covered & EXTENDED PATIO. POOL w/waterfall & sunning deck. Pretty yard! Updated Master Retreat with new vanity, tiled shower, cast iron claw-foot bathtub. Pella windows & sliding doors in living areas to showcase the LUSH FAIRWAYS of #8 White Course. GOLF RESORT LIFESTYLE with resident discounts at Ocotillo. Set inside Jacaranda Parkway. Near shopping & dining, parks, TOP schools, Intel & Orbital ... UPGRADES within the last 5 years include: ROOF with 10-year warranty, HVAC system, Stainless Steel Kitchen-Aid APPLIANCES with professional series gas range with vent & heat lamps plus steam-injected oven for perfect bread baking, Exterior Paint, POOL pump, acid wash & cool decking. One of only 22 SINGLE Level homes on the golf course in the Estates at Ocotillo. Make it your own!
Last Agent to Sell the Property
West USA Realty License #SA548359000 Listed on: 04/28/2017

Last Buyer's Agent
Mary O'Hara
Keller Williams Realty Sonoran Living License #SA548359000
Home Details
Home Type
- Single Family
Est. Annual Taxes
- $4,477
Year Built
- Built in 1996
Lot Details
- 10,006 Sq Ft Lot
- On Golf Course
- Private Streets
- Wrought Iron Fence
- Block Wall Fence
- Front and Back Yard Sprinklers
- Grass Covered Lot
HOA Fees
- $114 Monthly HOA Fees
Parking
- 3 Car Direct Access Garage
- Garage Door Opener
Home Design
- Wood Frame Construction
- Tile Roof
- Stone Exterior Construction
- Stucco
Interior Spaces
- 3,115 Sq Ft Home
- 1-Story Property
- Ceiling Fan
- Gas Fireplace
- Double Pane Windows
- Low Emissivity Windows
- Wood Frame Window
- Solar Screens
- Family Room with Fireplace
Kitchen
- Eat-In Kitchen
- Breakfast Bar
- Gas Cooktop
- <<builtInMicrowave>>
- Kitchen Island
- Granite Countertops
Flooring
- Carpet
- Concrete
- Tile
Bedrooms and Bathrooms
- 3 Bedrooms
- Remodeled Bathroom
- Primary Bathroom is a Full Bathroom
- 3 Bathrooms
- Dual Vanity Sinks in Primary Bathroom
- Bathtub With Separate Shower Stall
Pool
- Play Pool
- Pool Pump
Outdoor Features
- Covered patio or porch
Schools
- Anna Marie Jacobson Elementary School
- Bogle Junior High School
- Hamilton High School
Utilities
- Refrigerated Cooling System
- Zoned Heating
- Heating System Uses Natural Gas
- Water Filtration System
- Water Softener
- High Speed Internet
- Cable TV Available
Listing and Financial Details
- Tax Lot 55
- Assessor Parcel Number 303-39-809
Community Details
Overview
- Association fees include ground maintenance, street maintenance
- Premier Comm Mgmt Association, Phone Number (480) 704-2900
- Built by Maracay Homes
- Estates At Ocotillo Subdivision, Augusta Floorplan
- Community Lake
Recreation
- Golf Course Community
- Tennis Courts
- Community Playground
- Bike Trail
Security
- Gated Community
Ownership History
Purchase Details
Home Financials for this Owner
Home Financials are based on the most recent Mortgage that was taken out on this home.Purchase Details
Home Financials for this Owner
Home Financials are based on the most recent Mortgage that was taken out on this home.Purchase Details
Purchase Details
Home Financials for this Owner
Home Financials are based on the most recent Mortgage that was taken out on this home.Purchase Details
Purchase Details
Home Financials for this Owner
Home Financials are based on the most recent Mortgage that was taken out on this home.Purchase Details
Similar Homes in the area
Home Values in the Area
Average Home Value in this Area
Purchase History
| Date | Type | Sale Price | Title Company |
|---|---|---|---|
| Warranty Deed | $645,000 | Security Title Agency Inc | |
| Warranty Deed | $638,000 | Security Title Agency Inc | |
| Interfamily Deed Transfer | -- | None Available | |
| Warranty Deed | $420,000 | Lawyers Title Of Arizona Inc | |
| Interfamily Deed Transfer | -- | -- | |
| Warranty Deed | $334,172 | Stewart Title & Trust | |
| Warranty Deed | $227,787 | Security Title Agency |
Mortgage History
| Date | Status | Loan Amount | Loan Type |
|---|---|---|---|
| Open | $254,975 | Credit Line Revolving | |
| Open | $506,400 | New Conventional | |
| Closed | $515,000 | New Conventional | |
| Closed | $451,000 | Adjustable Rate Mortgage/ARM | |
| Previous Owner | $97,300 | Credit Line Revolving | |
| Previous Owner | $322,700 | New Conventional | |
| Previous Owner | $267,300 | New Conventional | |
| Closed | $0 | Seller Take Back |
Property History
| Date | Event | Price | Change | Sq Ft Price |
|---|---|---|---|---|
| 10/11/2017 10/11/17 | Sold | $645,000 | -4.4% | $211 / Sq Ft |
| 09/08/2017 09/08/17 | Pending | -- | -- | -- |
| 08/17/2017 08/17/17 | For Sale | $675,000 | +5.8% | $221 / Sq Ft |
| 06/28/2017 06/28/17 | Sold | $638,000 | -1.8% | $205 / Sq Ft |
| 06/17/2017 06/17/17 | Pending | -- | -- | -- |
| 06/06/2017 06/06/17 | Price Changed | $650,000 | -2.3% | $209 / Sq Ft |
| 05/16/2017 05/16/17 | Price Changed | $665,000 | -1.5% | $213 / Sq Ft |
| 04/28/2017 04/28/17 | For Sale | $675,000 | -- | $217 / Sq Ft |
Tax History Compared to Growth
Tax History
| Year | Tax Paid | Tax Assessment Tax Assessment Total Assessment is a certain percentage of the fair market value that is determined by local assessors to be the total taxable value of land and additions on the property. | Land | Improvement |
|---|---|---|---|---|
| 2025 | $5,547 | $66,807 | -- | -- |
| 2024 | $5,429 | $63,626 | -- | -- |
| 2023 | $5,429 | $75,100 | $15,020 | $60,080 |
| 2022 | $5,239 | $58,070 | $11,610 | $46,460 |
| 2021 | $5,401 | $56,800 | $11,360 | $45,440 |
| 2020 | $5,368 | $52,950 | $10,590 | $42,360 |
| 2019 | $5,159 | $50,820 | $10,160 | $40,660 |
| 2018 | $4,995 | $50,650 | $10,130 | $40,520 |
| 2017 | $4,656 | $49,730 | $9,940 | $39,790 |
| 2016 | $4,477 | $53,780 | $10,750 | $43,030 |
| 2015 | $4,268 | $50,570 | $10,110 | $40,460 |
Agents Affiliated with this Home
-
Mary O'Hara
M
Seller's Agent in 2017
Mary O'Hara
West USA Realty
(480) 586-8631
11 in this area
35 Total Sales
-
Patrick O'Hara
P
Seller Co-Listing Agent in 2017
Patrick O'Hara
West USA Realty
6 in this area
15 Total Sales
-
Bryan Gunter
B
Buyer's Agent in 2017
Bryan Gunter
West USA Realty
1 in this area
36 Total Sales
Map
Source: Arizona Regional Multiple Listing Service (ARMLS)
MLS Number: 5597166
APN: 303-39-809
- 3671 S Greythorne Way
- 3623 S Agave Way
- 3631 S Greythorne Way
- 2242 W Myrtle Dr
- 1925 W Olive Way
- 2000 W Periwinkle Way
- 2042 W Periwinkle Way
- 1887 W Periwinkle Way
- 1935 W Periwinkle Way
- 2224 W Olive Way
- 2043 W Periwinkle Way
- 2169 W Peninsula Cir
- 2340 W Myrtle Dr
- 3882 S Hawthorn Dr
- 3800 S Cantabria Cir Unit 1077
- 3800 S Cantabria Cir Unit 1106
- 3800 S Cantabria Cir Unit 1023
- 1930 W Yellowstone Way
- 3956 S Hollyhock Place
- 1952 W Yellowstone Way
