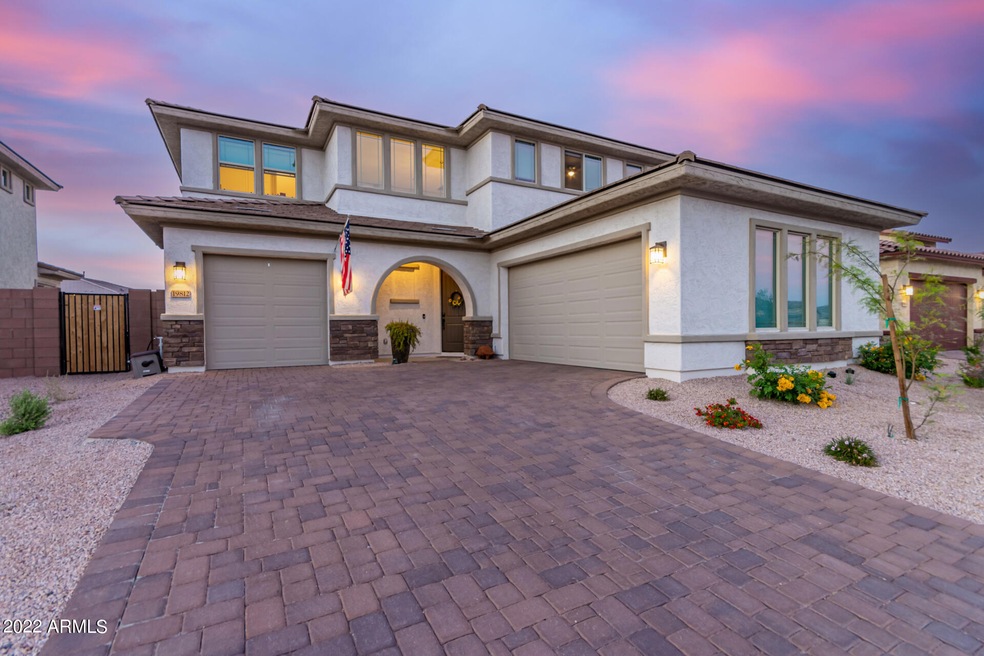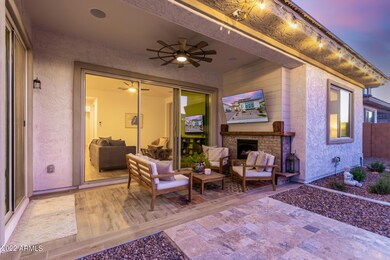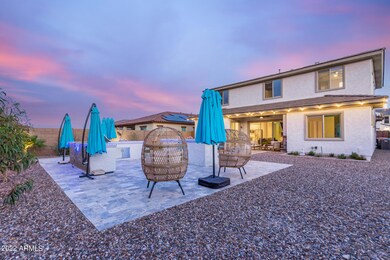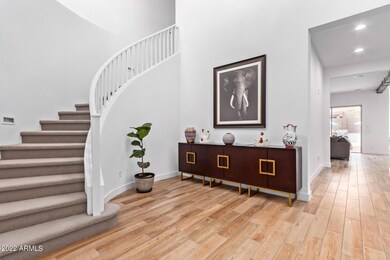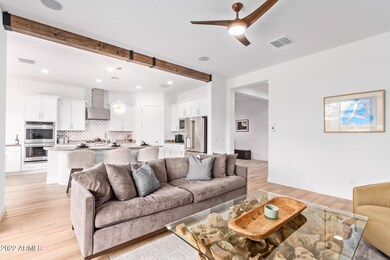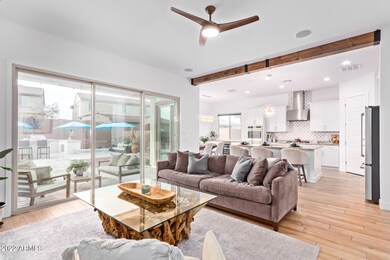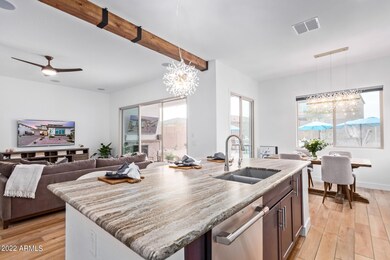
19812 W Avalon Dr Buckeye, AZ 85396
Verrado NeighborhoodHighlights
- Vaulted Ceiling
- Outdoor Fireplace
- Granite Countertops
- Verrado Middle School Rated A-
- Main Floor Primary Bedroom
- Covered patio or porch
About This Home
As of May 2022Welcome home to the beautiful community of Arroyo Seco. Close to the park, step inside your new home. A dramatic entryway greets you with a cascading staircase and vaulted ceiling. Upgraded tile floors guide you to your open concept gourmet kitchen with GE cafe appliances, an oversized matte granite island, extended custom cabinetry and countertops, double-oven, GAS range, wine fridge, custom backsplash, upgraded pendants, and eat-in dining space. Upgraded lighting and fan in your living room, complete with surround sound inside and out. You'll find the first primary bedroom downstairs with upgraded carpet and lighting, shower/tub combo and large walk-in closet(plus a hidden closet).
Upstairs you'll find a generous loft with lots of natural light, the second primary bedroom suite with a full bathroom , along with 3 more bedrooms and two more full bathrooms all with the upgraded height, shaker cabinets, modern square sinks and UV disinfectant lights. Downstairs also includes a powder room, formal dining/flex space, office with custom French doors, custom mudroom cabinets recently built lead to the larger 2 car garage with electric car charger. The single car garage is split.
Your views continue out your 5ft AND 12ft sliding glass doors into the gorgeous entertainers backyard. Covered patio with custom fireplace, 55" smart TV, tile, 10 ft bar with vintage style Galanz fridge and seating, 16 ft L shape built-in BBQ, Napoleon premier gas grill, 1200sq ft of silver grey travertine, landscape plantings with drip system and custom lighting, along with twinkling cafe lights for relaxing summer nights. Mountain View's to the west.
Samsung grey washer and dryer convey.
Last Agent to Sell the Property
Cheryl Wood
West USA Realty License #SA688269000 Listed on: 04/01/2022
Last Buyer's Agent
Keller Williams Realty Professional Partners License #SA671408000

Home Details
Home Type
- Single Family
Est. Annual Taxes
- $145
Year Built
- Built in 2021
Lot Details
- 8,607 Sq Ft Lot
- Desert faces the front of the property
- Block Wall Fence
- Front and Back Yard Sprinklers
- Sprinklers on Timer
HOA Fees
- $96 Monthly HOA Fees
Parking
- 3 Car Direct Access Garage
- 2 Open Parking Spaces
- Garage Door Opener
Home Design
- Wood Frame Construction
- Tile Roof
- Stucco
Interior Spaces
- 3,630 Sq Ft Home
- 2-Story Property
- Vaulted Ceiling
- Ceiling Fan
- Fireplace
- Double Pane Windows
Kitchen
- Eat-In Kitchen
- Gas Cooktop
- Kitchen Island
- Granite Countertops
Flooring
- Carpet
- Tile
Bedrooms and Bathrooms
- 5 Bedrooms
- Primary Bedroom on Main
- Primary Bathroom is a Full Bathroom
- 4.5 Bathrooms
- Dual Vanity Sinks in Primary Bathroom
- Bathtub With Separate Shower Stall
Outdoor Features
- Covered patio or porch
- Outdoor Fireplace
- Built-In Barbecue
Schools
- Verrado Elementary School
- Verrado Middle School
- Verrado High School
Utilities
- Central Air
- Heating System Uses Natural Gas
- Water Purifier
- Water Softener
- High Speed Internet
Listing and Financial Details
- Tax Lot 84
- Assessor Parcel Number 502-62-646
Community Details
Overview
- Association fees include ground maintenance
- Arroyo Seco Association, Phone Number (602) 957-9191
- Built by Taylor Morrison
- Arroyo Seco North Village 1 Unit 2 Subdivision
Recreation
- Community Playground
- Bike Trail
Ownership History
Purchase Details
Home Financials for this Owner
Home Financials are based on the most recent Mortgage that was taken out on this home.Purchase Details
Home Financials for this Owner
Home Financials are based on the most recent Mortgage that was taken out on this home.Similar Homes in the area
Home Values in the Area
Average Home Value in this Area
Purchase History
| Date | Type | Sale Price | Title Company |
|---|---|---|---|
| Special Warranty Deed | -- | None Listed On Document | |
| Warranty Deed | $509,232 | Inspired Title Services Llc |
Mortgage History
| Date | Status | Loan Amount | Loan Type |
|---|---|---|---|
| Open | $237,000 | New Conventional | |
| Previous Owner | $458,309 | Purchase Money Mortgage |
Property History
| Date | Event | Price | Change | Sq Ft Price |
|---|---|---|---|---|
| 07/18/2025 07/18/25 | For Sale | $799,000 | -0.1% | $220 / Sq Ft |
| 05/10/2022 05/10/22 | Sold | $800,000 | +0.1% | $220 / Sq Ft |
| 04/01/2022 04/01/22 | For Sale | $799,000 | -- | $220 / Sq Ft |
Tax History Compared to Growth
Tax History
| Year | Tax Paid | Tax Assessment Tax Assessment Total Assessment is a certain percentage of the fair market value that is determined by local assessors to be the total taxable value of land and additions on the property. | Land | Improvement |
|---|---|---|---|---|
| 2025 | $2,341 | $25,324 | -- | -- |
| 2024 | $2,339 | $24,118 | -- | -- |
| 2023 | $2,339 | $34,750 | $6,950 | $27,800 |
| 2022 | $2,166 | $32,650 | $6,530 | $26,120 |
| 2021 | $145 | $1,350 | $1,350 | $0 |
| 2020 | $134 | $1,335 | $1,335 | $0 |
| 2019 | $133 | $1,335 | $1,335 | $0 |
Agents Affiliated with this Home
-
Jobey Frank

Seller's Agent in 2025
Jobey Frank
Realty One Group
(602) 319-3300
4 in this area
161 Total Sales
-
Andy Frank

Seller Co-Listing Agent in 2025
Andy Frank
Realty One Group
(623) 552-3773
4 in this area
132 Total Sales
-
C
Seller's Agent in 2022
Cheryl Wood
West USA Realty
-
Matthew Keating

Buyer's Agent in 2022
Matthew Keating
Keller Williams Realty Professional Partners
(602) 980-9209
2 in this area
52 Total Sales
Map
Source: Arizona Regional Multiple Listing Service (ARMLS)
MLS Number: 6377090
APN: 502-62-646
- 19798 W Pinchot Dr
- 19841 W Cheery Lynn Rd
- 19723 W Avalon Dr
- 19698 W Pinchot Dr
- 19741 W Pinchot Dr
- 3225 N 198th Dr
- 3089 N 200th Ave
- 198XXX W Edgemont Ave Unit 4
- 197XXX W Edgemont Ave Unit 4
- 199XX W Edgemont Ave Unit 4
- 19838 W Cambridge Ave Unit 4
- 19910 W Mulberry Dr
- 19968 W Flower St
- 19943 W Mulberry Dr
- 19949 W Mulberry Dr
- 20155 W Monterey Way
- 19950 W Cambridge Ave
- 20184 W Hollyhock St
- 20146 W Monterey Way
- 20158 W Monterey Way
