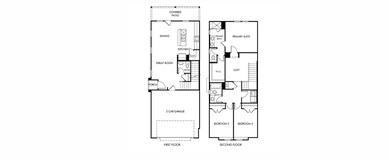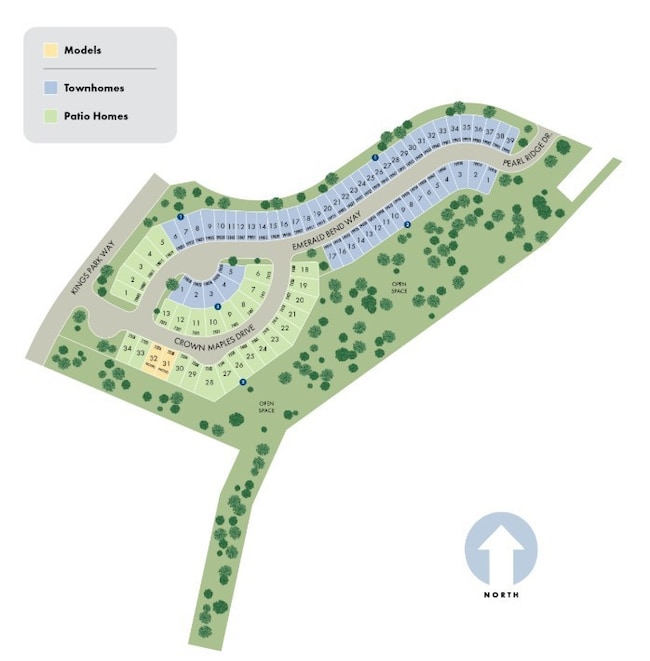19830 Emerald Bend Way Atascocita, TX 77346
Estimated payment $1,925/month
Highlights
- Under Construction
- Deck
- Granite Countertops
- Creekwood Middle School Rated A-
- Contemporary Architecture
- Covered Patio or Porch
About This Home
Brand new, energy-efficient home available by Dec 2025! Enjoy family nights in the upstairs versatile loft space of the Winston. White cabinets with white quartz countertops and aloe backsplash, brown tone EVP flooring with multi-tone carpet. Nestled in this gated boutique community, Pinewood Trails offers a lock and leave experience to enjoy the future lakes, trails and parks. Just minutes away from Lake Houston, premier shopping, dining, and entertainment, you won’t have to travel far. Each energy-efficient home also comes standard with features that go beyond helping you save on utility bills—they allow your whole family to live better and breathe easier too.
Home Details
Home Type
- Single Family
Year Built
- Built in 2025 | Under Construction
Lot Details
- Back Yard Fenced
- Sprinkler System
HOA Fees
- $42 Monthly HOA Fees
Parking
- 2 Car Attached Garage
- Garage Door Opener
- Driveway
- Additional Parking
Home Design
- Contemporary Architecture
- Traditional Architecture
- Brick Exterior Construction
- Slab Foundation
- Composition Roof
- Cement Siding
- Stone Siding
Interior Spaces
- 1,607 Sq Ft Home
- 2-Story Property
- Window Treatments
- Family Room Off Kitchen
- Living Room
- Utility Room
- Washer
- Attic Fan
Kitchen
- Walk-In Pantry
- Gas Oven
- Gas Range
- Microwave
- Dishwasher
- Granite Countertops
- Disposal
Flooring
- Carpet
- Stone
- Vinyl Plank
- Vinyl
Bedrooms and Bathrooms
- 3 Bedrooms
- Double Vanity
- Soaking Tub
Home Security
- Security System Owned
- Security Gate
- Fire and Smoke Detector
Eco-Friendly Details
- Energy-Efficient HVAC
- Energy-Efficient Lighting
- Energy-Efficient Insulation
- Energy-Efficient Thermostat
- Ventilation
Outdoor Features
- Deck
- Covered Patio or Porch
Schools
- Pineforest Elementary School
- Creekwood Middle School
- Kingwood High School
Utilities
- Central Air
- Heat Pump System
- Programmable Thermostat
- Tankless Water Heater
Community Details
- Vanmore Properties Inc Association, Phone Number (832) 593-7300
- Built by Meritage Homes
- Pinewood Trails Subdivision
Listing and Financial Details
- Seller Concessions Offered
Map
Home Values in the Area
Average Home Value in this Area
Property History
| Date | Event | Price | List to Sale | Price per Sq Ft |
|---|---|---|---|---|
| 10/29/2025 10/29/25 | For Sale | $302,090 | -- | $188 / Sq Ft |
Source: Houston Association of REALTORS®
MLS Number: 5314009
- 19819 Emerald Bend Way
- 19823 Emerald Bend Way
- 19815 Emerald Bend Way
- 19827 Emerald Bend Way
- 19811 Emerald Bend Way
- 19831 Emerald Bend Way
- 19807 Emerald Bend Way
- 19818 Emerald Bend Way
- 19835 Emerald Bend Way
- 19822 Emerald Bend Way
- 19839 Emerald Bend Way
- 19803 Emerald Bend Way
- 19826 Emerald Bend Way
- 19834 Emerald Bend Way
- 19843 Emerald Bend Way
- 19847 Emerald Bend Way
- 7331 Crown Maples Dr
- 19851 Emerald Bend Way
- 19855 Emerald Bend Way
- 7338 Crown Maples Dr
- 20618 Water Point Trail
- 6519 Kings Glen Dr
- 20703 Emerald Spruce Ct
- 6411 Encenada Green Trail
- 20235 Arbolada Green Ct
- 19722 Cherry Oaks Ln
- 7506 Pine Green Ln
- 20906 Greenfield Trail
- 19106 Spruce Bough Ln
- 19119 Spruce Bough Ln
- 20003 Atasca Villas Dr
- 19427 Atasca Oaks Dr
- 6226 Kings Oaks Ln
- 6118 Spruce Bough Ct
- 18730 Atasca Oaks Dr
- 20006 18th Fairway Dr
- 18631 Atasca Oaks Dr
- 20271 Sunny Shores Dr
- 5914 River Timber Trail
- 19134 Milloak Dr



