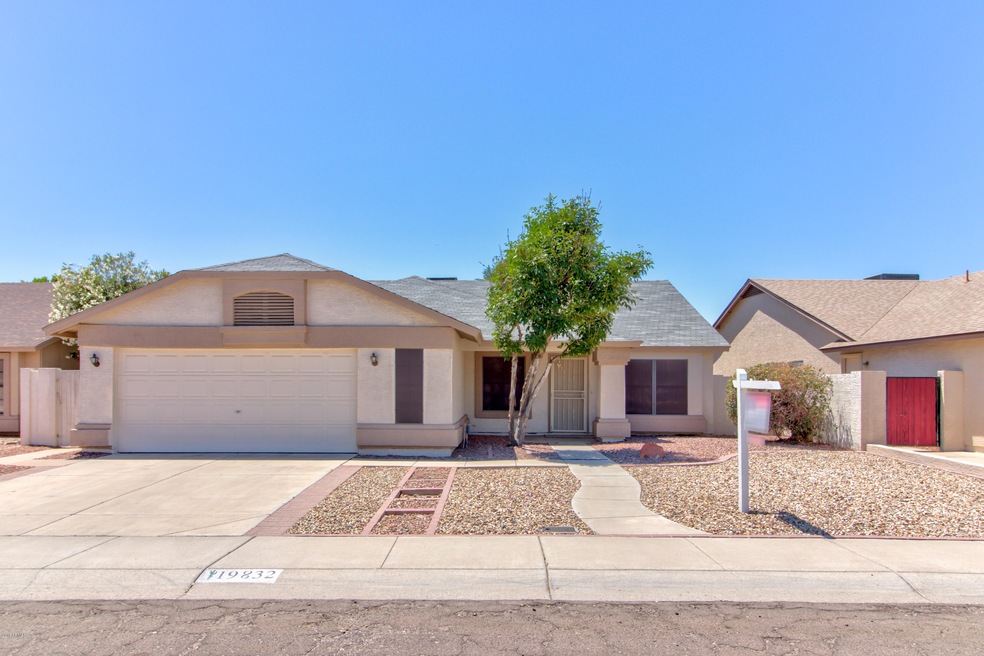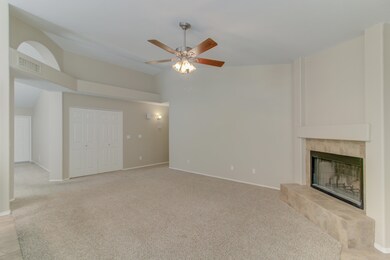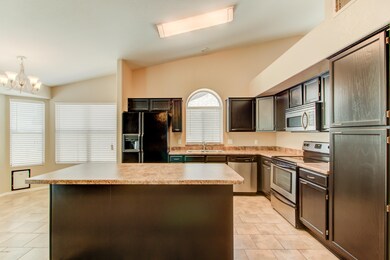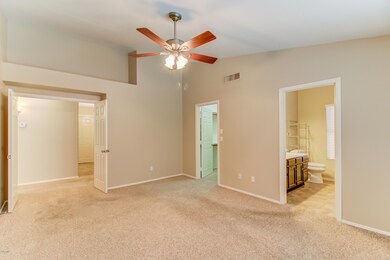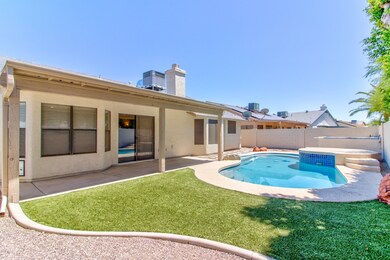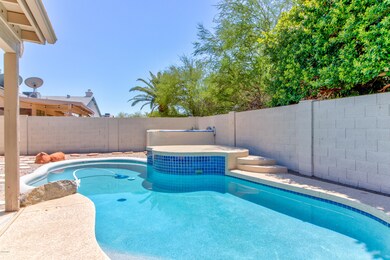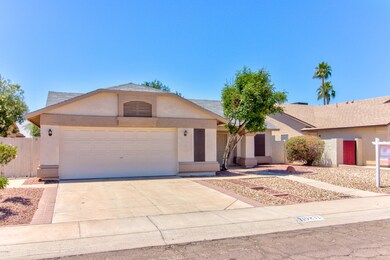
19832 N 44th Dr Glendale, AZ 85308
Deer Valley NeighborhoodHighlights
- Private Pool
- Vaulted Ceiling
- Covered patio or porch
- Mountain Shadows Elementary School Rated A-
- 1 Fireplace
- Eat-In Kitchen
About This Home
As of September 2024Newly updated 4 bedroom, 2 bathroom, 1818 square foot home in the Overland Trail community of Glendale! This home boasts all new window coverings, tiled flooring, raised ceilings, additional cabinets, increased bathroom space fireplace, and the roof was just resealed. The kitchen includes all appliances and the master has a full bathroom with separate shower and tub. The backyard is your own private retreat with a covered patio, sparkling swimming pool, synthetic grass and room for entertaining. This home is also located near many dining and shopping options. Schedule a tour, before it's sold!
Last Agent to Sell the Property
RE/MAX Excalibur License #SA544942000 Listed on: 05/04/2018

Home Details
Home Type
- Single Family
Est. Annual Taxes
- $1,809
Year Built
- Built in 1990
Lot Details
- 5,936 Sq Ft Lot
- Block Wall Fence
- Artificial Turf
HOA Fees
- $13 Monthly HOA Fees
Parking
- 2.25 Car Garage
Home Design
- Wood Frame Construction
- Composition Roof
- Block Exterior
- Stucco
Interior Spaces
- 1,818 Sq Ft Home
- 1-Story Property
- Vaulted Ceiling
- Ceiling Fan
- 1 Fireplace
- Double Pane Windows
Kitchen
- Eat-In Kitchen
- Breakfast Bar
- <<builtInMicrowave>>
- Kitchen Island
Flooring
- Carpet
- Tile
Bedrooms and Bathrooms
- 4 Bedrooms
- Primary Bathroom is a Full Bathroom
- 2 Bathrooms
- Dual Vanity Sinks in Primary Bathroom
- Bathtub With Separate Shower Stall
Accessible Home Design
- No Interior Steps
Outdoor Features
- Private Pool
- Covered patio or porch
Schools
- Mountain Shadows Elementary School
- Desert Sky Middle School
- Deer Valley High School
Utilities
- Refrigerated Cooling System
- Heating Available
Community Details
- Association fees include ground maintenance
- Santa Fe Ridge Association, Phone Number (602) 437-4777
- Overland Trail 6 Lt 1 229 Tr A K Subdivision
Listing and Financial Details
- Tax Lot 137
- Assessor Parcel Number 206-31-322
Ownership History
Purchase Details
Home Financials for this Owner
Home Financials are based on the most recent Mortgage that was taken out on this home.Purchase Details
Home Financials for this Owner
Home Financials are based on the most recent Mortgage that was taken out on this home.Purchase Details
Home Financials for this Owner
Home Financials are based on the most recent Mortgage that was taken out on this home.Purchase Details
Home Financials for this Owner
Home Financials are based on the most recent Mortgage that was taken out on this home.Purchase Details
Purchase Details
Home Financials for this Owner
Home Financials are based on the most recent Mortgage that was taken out on this home.Purchase Details
Purchase Details
Purchase Details
Similar Homes in Glendale, AZ
Home Values in the Area
Average Home Value in this Area
Purchase History
| Date | Type | Sale Price | Title Company |
|---|---|---|---|
| Warranty Deed | $475,000 | Super Title Agency, Llc | |
| Interfamily Deed Transfer | -- | Grand Canyon Title Agency | |
| Warranty Deed | $274,900 | Security Title Agency Inc | |
| Cash Sale Deed | $220,000 | First American Title Ins Co | |
| Trustee Deed | $138,000 | None Available | |
| Warranty Deed | $222,000 | Chicago Title | |
| Cash Sale Deed | $169,000 | Chicago Title | |
| Cash Sale Deed | $169,000 | Chicago Title | |
| Interfamily Deed Transfer | -- | -- | |
| Interfamily Deed Transfer | -- | -- |
Mortgage History
| Date | Status | Loan Amount | Loan Type |
|---|---|---|---|
| Open | $466,396 | FHA | |
| Previous Owner | $260,000 | New Conventional | |
| Previous Owner | $266,653 | New Conventional | |
| Previous Owner | $233,707 | VA | |
| Previous Owner | $222,000 | VA | |
| Previous Owner | $0 | Unknown |
Property History
| Date | Event | Price | Change | Sq Ft Price |
|---|---|---|---|---|
| 09/13/2024 09/13/24 | Sold | $475,000 | 0.0% | $261 / Sq Ft |
| 08/13/2024 08/13/24 | Pending | -- | -- | -- |
| 08/08/2024 08/08/24 | For Sale | $475,000 | +72.8% | $261 / Sq Ft |
| 05/31/2018 05/31/18 | Sold | $274,900 | +1.9% | $151 / Sq Ft |
| 05/07/2018 05/07/18 | Pending | -- | -- | -- |
| 05/04/2018 05/04/18 | For Sale | $269,900 | +22.7% | $148 / Sq Ft |
| 01/09/2015 01/09/15 | Sold | $220,000 | 0.0% | $121 / Sq Ft |
| 12/20/2014 12/20/14 | Pending | -- | -- | -- |
| 12/12/2014 12/12/14 | Price Changed | $220,000 | -2.2% | $121 / Sq Ft |
| 12/06/2014 12/06/14 | For Sale | $224,900 | -- | $124 / Sq Ft |
Tax History Compared to Growth
Tax History
| Year | Tax Paid | Tax Assessment Tax Assessment Total Assessment is a certain percentage of the fair market value that is determined by local assessors to be the total taxable value of land and additions on the property. | Land | Improvement |
|---|---|---|---|---|
| 2025 | $1,704 | $20,469 | -- | -- |
| 2024 | $1,732 | $19,495 | -- | -- |
| 2023 | $1,732 | $32,070 | $6,410 | $25,660 |
| 2022 | $1,668 | $24,830 | $4,960 | $19,870 |
| 2021 | $1,742 | $22,650 | $4,530 | $18,120 |
| 2020 | $1,710 | $21,360 | $4,270 | $17,090 |
| 2019 | $1,658 | $20,530 | $4,100 | $16,430 |
| 2018 | $1,600 | $19,010 | $3,800 | $15,210 |
| 2017 | $1,809 | $17,430 | $3,480 | $13,950 |
| 2016 | $1,717 | $15,680 | $3,130 | $12,550 |
| 2015 | $1,538 | $15,420 | $3,080 | $12,340 |
Agents Affiliated with this Home
-
Christi Lott

Seller's Agent in 2024
Christi Lott
Keller Williams Realty Professional Partners
(623) 313-1158
2 in this area
89 Total Sales
-
David Lott

Seller Co-Listing Agent in 2024
David Lott
Keller Williams Realty Professional Partners
(623) 313-1162
1 in this area
64 Total Sales
-
Kevin Langan

Buyer's Agent in 2024
Kevin Langan
Real Broker
(480) 351-4900
2 in this area
89 Total Sales
-
Monique Walker

Seller's Agent in 2018
Monique Walker
RE/MAX
(602) 413-8195
3 in this area
611 Total Sales
-
David Panozzo

Buyer's Agent in 2018
David Panozzo
HomeSmart
(480) 785-6990
2 in this area
198 Total Sales
-
Carlo Quiroga

Buyer Co-Listing Agent in 2018
Carlo Quiroga
Real Broker
(602) 418-8256
35 Total Sales
Map
Source: Arizona Regional Multiple Listing Service (ARMLS)
MLS Number: 5761341
APN: 206-31-322
- 4443 W Escuda Dr
- 4214 W Marco Polo Rd
- 4644 W Havasupai Dr
- 4133 W Marco Polo Rd
- 4760 W Wahalla Ln
- 4767 W Wahalla Ln
- 20405 N 42nd Ave
- 4020 W Menadota Dr
- 19815 N 49th Ave
- 19039 N 47th Ave
- 20045 N 49th Dr
- 4344 W Kimberly Way
- 4912 W Marco Polo Rd Unit II
- 20040 N 49th Dr
- 4918 W Wahalla Ln Unit 1
- 4923 W Wahalla Ln
- 20630 N 42nd Ave
- 3918 W Bowen Ave
- 19606 N 39th Dr Unit 12
- 4746 W Taro Dr
