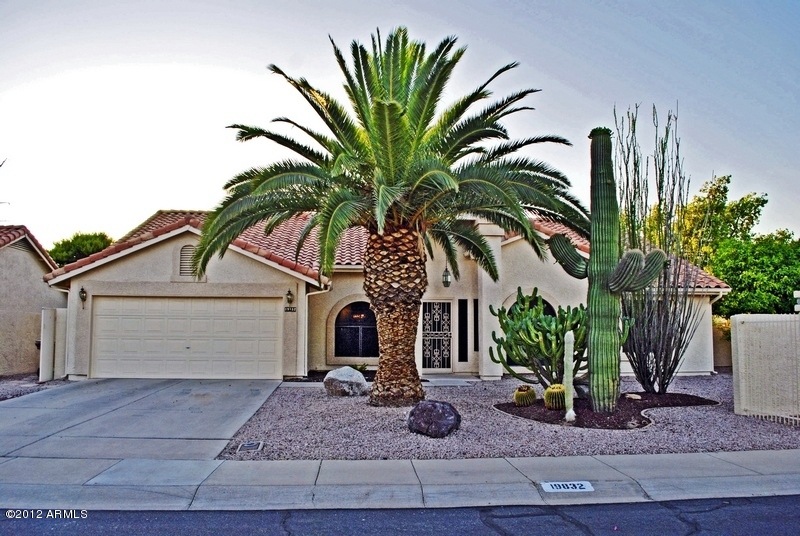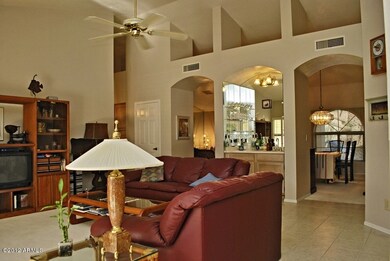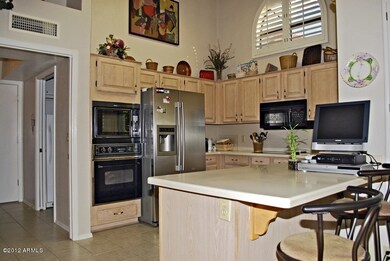
19832 N 95th Ave Peoria, AZ 85382
Ironwood NeighborhoodHighlights
- On Golf Course
- Private Pool
- Clubhouse
- Apache Elementary School Rated A-
- RV Parking in Community
- Vaulted Ceiling
About This Home
As of July 2025Pride of ownership is evident in this open 2 bedrooms, 2.5 baths with a bonus room home with tile in all the right places. You will love this popular luxury series model with plantation shutters, an intimate living room, captivating dining room, and a family room with brick fireplace with raised hearth, wet bar, & open to kitchen, all with vaulted ceilings & pot shelves. Kitchen features bay windows, lots of cabinet space and Corian counter tops. Master suite with large walk-in closet, large shower, & dual sinks. Beautiful landscaped low-maintenance yard with large covered patio & great golf course view. Also private, resistance pool for your enjoyment. A MUST SEE
Last Agent to Sell the Property
Carl Tichauer
Russ Lyon Sotheby's International Realty License #SA574605000 Listed on: 05/31/2012

Home Details
Home Type
- Single Family
Est. Annual Taxes
- $1,934
Year Built
- Built in 1987
Lot Details
- 8,284 Sq Ft Lot
- On Golf Course
- Desert faces the front and back of the property
- Wrought Iron Fence
- Block Wall Fence
- Corner Lot
- Front and Back Yard Sprinklers
- Sprinklers on Timer
HOA Fees
- $48 Monthly HOA Fees
Parking
- 2 Car Garage
- Heated Garage
- Garage Door Opener
Home Design
- Wood Frame Construction
- Tile Roof
- Stucco
Interior Spaces
- 2,147 Sq Ft Home
- 1-Story Property
- Wet Bar
- Vaulted Ceiling
- Ceiling Fan
- Solar Screens
- Family Room with Fireplace
- Intercom
Kitchen
- Eat-In Kitchen
- <<builtInMicrowave>>
Flooring
- Carpet
- Tile
Bedrooms and Bathrooms
- 2 Bedrooms
- 2.5 Bathrooms
- Dual Vanity Sinks in Primary Bathroom
Accessible Home Design
- Grab Bar In Bathroom
- No Interior Steps
Pool
- Private Pool
- Solar Pool Equipment
Outdoor Features
- Covered patio or porch
Schools
- Adult Elementary And Middle School
- Adult High School
Utilities
- Refrigerated and Evaporative Cooling System
- Heating Available
- Water Softener
- High Speed Internet
- Cable TV Available
Listing and Financial Details
- Legal Lot and Block 459 / 2008
- Assessor Parcel Number 200-38-353
Community Details
Overview
- Association fees include ground maintenance
- Westbrook Village Association, Phone Number (623) 561-0099
- Built by UDC
- Monterey Greens At Westbrook Village Subdivision, Santa Barbara Floorplan
- FHA/VA Approved Complex
- RV Parking in Community
Amenities
- Clubhouse
- Recreation Room
Recreation
- Golf Course Community
- Tennis Courts
- Heated Community Pool
- Community Spa
- Bike Trail
Ownership History
Purchase Details
Home Financials for this Owner
Home Financials are based on the most recent Mortgage that was taken out on this home.Purchase Details
Purchase Details
Home Financials for this Owner
Home Financials are based on the most recent Mortgage that was taken out on this home.Purchase Details
Home Financials for this Owner
Home Financials are based on the most recent Mortgage that was taken out on this home.Purchase Details
Home Financials for this Owner
Home Financials are based on the most recent Mortgage that was taken out on this home.Purchase Details
Home Financials for this Owner
Home Financials are based on the most recent Mortgage that was taken out on this home.Purchase Details
Home Financials for this Owner
Home Financials are based on the most recent Mortgage that was taken out on this home.Purchase Details
Purchase Details
Similar Homes in the area
Home Values in the Area
Average Home Value in this Area
Purchase History
| Date | Type | Sale Price | Title Company |
|---|---|---|---|
| Warranty Deed | $440,000 | Pioneer Title Agency | |
| Warranty Deed | -- | Pioneer Title Agency | |
| Quit Claim Deed | -- | None Listed On Document | |
| Interfamily Deed Transfer | -- | Lawyers Title | |
| Interfamily Deed Transfer | -- | Timios Inc | |
| Interfamily Deed Transfer | -- | Accommodation | |
| Warranty Deed | $220,000 | Great American Title Agency | |
| Interfamily Deed Transfer | -- | Master Title | |
| Interfamily Deed Transfer | -- | Fidelity National Title | |
| Warranty Deed | $180,000 | Fidelity National Title |
Mortgage History
| Date | Status | Loan Amount | Loan Type |
|---|---|---|---|
| Open | $387,000 | New Conventional | |
| Previous Owner | $315,767 | FHA | |
| Previous Owner | $257,834 | FHA | |
| Previous Owner | $216,015 | FHA | |
| Previous Owner | $155,300 | New Conventional | |
| Previous Owner | $173,000 | New Conventional |
Property History
| Date | Event | Price | Change | Sq Ft Price |
|---|---|---|---|---|
| 07/16/2025 07/16/25 | Sold | $595,000 | -4.0% | $277 / Sq Ft |
| 05/17/2025 05/17/25 | Price Changed | $619,900 | 0.0% | $289 / Sq Ft |
| 05/17/2025 05/17/25 | For Sale | $619,900 | +4.2% | $289 / Sq Ft |
| 05/13/2025 05/13/25 | Off Market | $595,000 | -- | -- |
| 04/14/2025 04/14/25 | Price Changed | $629,900 | -2.3% | $293 / Sq Ft |
| 02/22/2025 02/22/25 | Price Changed | $644,900 | -2.1% | $300 / Sq Ft |
| 11/12/2024 11/12/24 | For Sale | $659,000 | +49.8% | $307 / Sq Ft |
| 08/23/2024 08/23/24 | Sold | $440,000 | -6.4% | $205 / Sq Ft |
| 07/28/2024 07/28/24 | Pending | -- | -- | -- |
| 07/28/2024 07/28/24 | For Sale | $470,000 | +113.6% | $219 / Sq Ft |
| 10/10/2012 10/10/12 | Sold | $220,000 | -8.3% | $102 / Sq Ft |
| 08/28/2012 08/28/12 | Pending | -- | -- | -- |
| 05/31/2012 05/31/12 | For Sale | $239,900 | -- | $112 / Sq Ft |
Tax History Compared to Growth
Tax History
| Year | Tax Paid | Tax Assessment Tax Assessment Total Assessment is a certain percentage of the fair market value that is determined by local assessors to be the total taxable value of land and additions on the property. | Land | Improvement |
|---|---|---|---|---|
| 2025 | $2,528 | $33,386 | -- | -- |
| 2024 | $2,560 | $31,796 | -- | -- |
| 2023 | $2,560 | $37,920 | $7,580 | $30,340 |
| 2022 | $2,507 | $31,900 | $6,380 | $25,520 |
| 2021 | $2,683 | $30,160 | $6,030 | $24,130 |
| 2020 | $2,709 | $28,180 | $5,630 | $22,550 |
| 2019 | $2,621 | $26,320 | $5,260 | $21,060 |
| 2018 | $2,534 | $24,930 | $4,980 | $19,950 |
| 2017 | $3,389 | $23,780 | $4,750 | $19,030 |
| 2016 | $2,510 | $22,220 | $4,440 | $17,780 |
| 2015 | $2,342 | $21,820 | $4,360 | $17,460 |
Agents Affiliated with this Home
-
Erik Gocken

Seller's Agent in 2025
Erik Gocken
Global Real Estate Investments
(602) 451-1605
5 in this area
35 Total Sales
-
Fred Struss

Buyer's Agent in 2025
Fred Struss
Success Property Brokers
(480) 227-2536
1 in this area
64 Total Sales
-
J
Seller's Agent in 2024
Jennifer Haugebak
My Home Group
-
S
Seller Co-Listing Agent in 2024
Shelley Sakala
My Home Group
-
C
Seller's Agent in 2012
Carl Tichauer
Russ Lyon Sotheby's International Realty
-
Janelle Pittman

Buyer's Agent in 2012
Janelle Pittman
My Home Group
(623) 628-9903
58 Total Sales
Map
Source: Arizona Regional Multiple Listing Service (ARMLS)
MLS Number: 4766892
APN: 200-38-353
- 9526 W Menadota Dr
- 9447 W Tonto Ln
- 9477 W Tonopah Dr
- 9465 W Tonopah Dr
- 9715 W Escuda Dr
- 9717 W Marco Polo Rd
- 20424 N 96th Ln
- 20138 N 92nd Ave
- 9333 W Yukon Dr
- 9814 W Menadota Dr
- 20149 N 92nd Ave
- 9263 W Oraibi Dr
- 9340 W Utopia Rd
- 19400 N Westbrook Pkwy Unit 220
- 19400 N Westbrook Pkwy Unit 216
- 19400 N Westbrook Pkwy Unit 241
- 19930 N 98th Ave
- 9809 W Behrend Dr
- 9203 W Behrend Dr
- 9818 W Pontiac Dr






