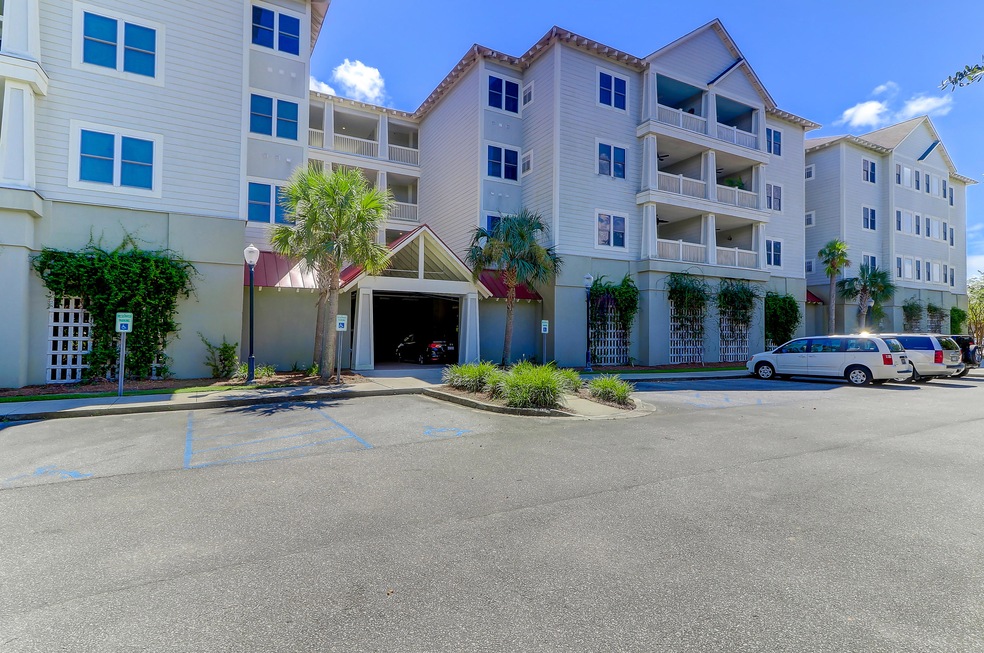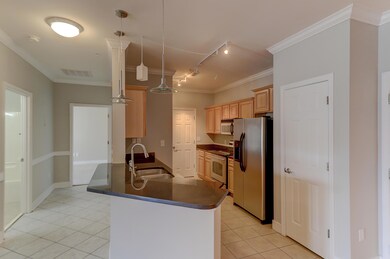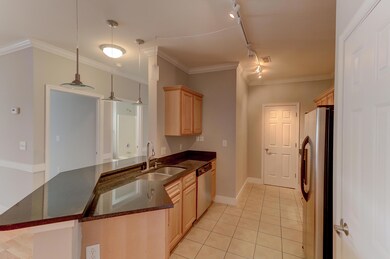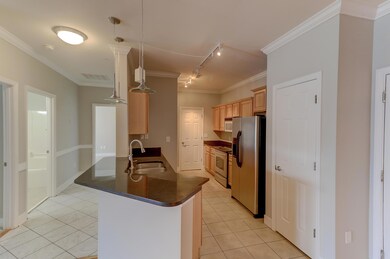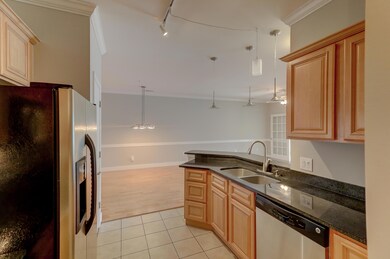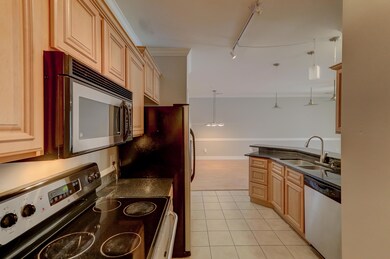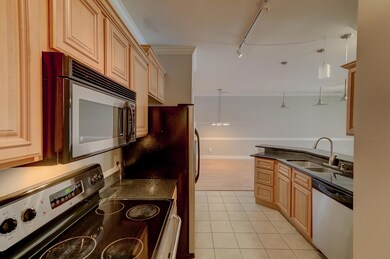
1984 Folly Rd Unit A107 Charleston, SC 29412
James Island NeighborhoodHighlights
- Wood Flooring
- Sun or Florida Room
- Community Pool
- James Island Elementary School Rated A-
- High Ceiling
- Elevator
About This Home
As of August 2024YES YOU CAN afford to live within minutes to Folly Beach!! Tons of natural light, 2 bedrooms, 2 baths, sun room, kitchen w/ granite and stainless appliances, pantry, and garage parking. Complete renovation of the exterior of the buildings including new roof, siding, flashing, impact glass windows, stairwells and much more! Regime fees cover master insurance policy, flood insurance, water, sewer, internet, termite bond and upkeep of the common areas. New Publix shopping center just down the street and Harris Teeter located directly across the street! Better hurry, beach season is just around the corner!
Last Agent to Sell the Property
Elaine Brabham and Associates License #70233 Listed on: 01/10/2020
Home Details
Home Type
- Single Family
Est. Annual Taxes
- $2,626
Year Built
- Built in 2007
Lot Details
- Level Lot
Parking
- 1 Car Attached Garage
- Off-Street Parking
Home Design
- Pillar, Post or Pier Foundation
- Raised Foundation
- Asphalt Roof
- Cement Siding
Interior Spaces
- 1,295 Sq Ft Home
- 4-Story Property
- Smooth Ceilings
- High Ceiling
- Ceiling Fan
- Combination Dining and Living Room
- Sun or Florida Room
Kitchen
- Electric Range
- <<microwave>>
- Dishwasher
- Disposal
Flooring
- Wood
- Ceramic Tile
Bedrooms and Bathrooms
- 2 Bedrooms
- 2 Full Bathrooms
- Garden Bath
Schools
- James Island Elementary And Middle School
- James Island Charter High School
Utilities
- Central Air
- Heat Pump System
Community Details
Recreation
- Community Pool
Additional Features
- Pelican Pointe Villas Subdivision
- Elevator
Ownership History
Purchase Details
Home Financials for this Owner
Home Financials are based on the most recent Mortgage that was taken out on this home.Purchase Details
Home Financials for this Owner
Home Financials are based on the most recent Mortgage that was taken out on this home.Purchase Details
Purchase Details
Similar Homes in Charleston, SC
Home Values in the Area
Average Home Value in this Area
Purchase History
| Date | Type | Sale Price | Title Company |
|---|---|---|---|
| Deed | $425,000 | None Listed On Document | |
| Deed | $235,000 | None Available | |
| Deed | $120,000 | -- | |
| Deed | $240,000 | None Available |
Mortgage History
| Date | Status | Loan Amount | Loan Type |
|---|---|---|---|
| Open | $318,750 | New Conventional | |
| Previous Owner | $176,250 | New Conventional | |
| Previous Owner | $50,000 | Credit Line Revolving |
Property History
| Date | Event | Price | Change | Sq Ft Price |
|---|---|---|---|---|
| 08/16/2024 08/16/24 | Sold | $425,000 | -2.2% | $328 / Sq Ft |
| 07/23/2024 07/23/24 | For Sale | $434,500 | +84.9% | $336 / Sq Ft |
| 04/10/2020 04/10/20 | Sold | $235,000 | 0.0% | $181 / Sq Ft |
| 03/11/2020 03/11/20 | Pending | -- | -- | -- |
| 01/10/2020 01/10/20 | For Sale | $235,000 | -- | $181 / Sq Ft |
Tax History Compared to Growth
Tax History
| Year | Tax Paid | Tax Assessment Tax Assessment Total Assessment is a certain percentage of the fair market value that is determined by local assessors to be the total taxable value of land and additions on the property. | Land | Improvement |
|---|---|---|---|---|
| 2023 | $1,310 | $9,400 | $0 | $0 |
| 2022 | $1,200 | $9,400 | $0 | $0 |
| 2021 | $1,257 | $9,400 | $0 | $0 |
| 2020 | $2,933 | $10,950 | $0 | $0 |
| 2019 | $2,685 | $9,520 | $0 | $0 |
| 2017 | $2,567 | $9,520 | $0 | $0 |
| 2016 | $2,486 | $9,520 | $0 | $0 |
| 2015 | $887 | $6,350 | $0 | $0 |
| 2014 | $768 | $0 | $0 | $0 |
| 2011 | -- | $0 | $0 | $0 |
Agents Affiliated with this Home
-
Tyler Hawkins
T
Seller's Agent in 2024
Tyler Hawkins
The Boulevard Company
3 in this area
33 Total Sales
-
Sandy Hall
S
Buyer's Agent in 2024
Sandy Hall
Daniel Island Real Estate Co Inc
(843) 442-6538
4 in this area
25 Total Sales
-
Erin Schauwecker

Seller's Agent in 2020
Erin Schauwecker
Elaine Brabham and Associates
(843) 556-5800
2 in this area
65 Total Sales
-
Mike Goldston
M
Buyer's Agent in 2020
Mike Goldston
Realty ONE Group Coastal
(843) 343-7026
14 in this area
89 Total Sales
Map
Source: CHS Regional MLS
MLS Number: 20000922
APN: 331-07-00-288
- 1984 Folly Rd Unit A310
- 1984 Folly Rd Unit A307
- 1984 Folly Rd Unit A306
- 1984 Folly Rd Unit B304
- 129 Howard Mary Dr Unit A
- 133 Alder Cir
- 2041 Covey Ln
- 118 Howard Mary Dr Unit 118B
- 1624 Wigeon Ln
- 1625 Teal Marsh Rd
- 1617 Refuge Run
- 1614 Teal Marsh Rd
- 2107 Club View Ct
- 1582 Teal Marsh Rd
- 1011 Lighterman Way
- 2135 Tides End Rd
- 1607 Folly Creek Way Unit C5
- 1821 Folly Rd
- 1872 Arsburn Rd
- 1621 Folly Creek Way Unit D8
