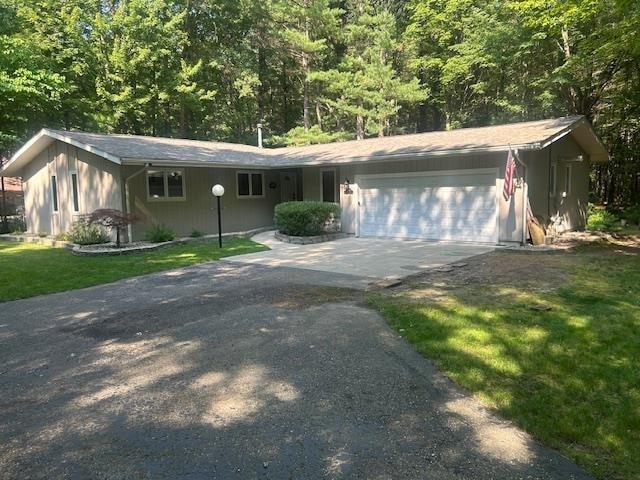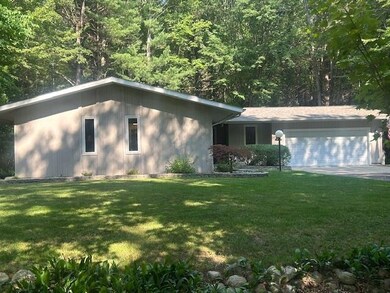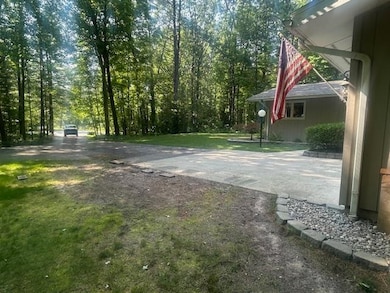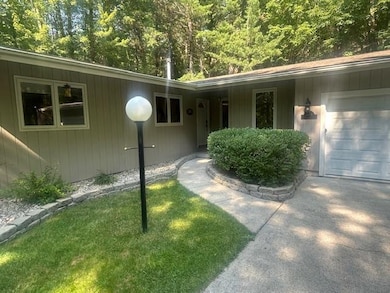
1984 N Green Meadow St Sanford, MI 48657
Estimated payment $1,343/month
Highlights
- Ranch Style House
- Ceramic Tile Flooring
- Wood Siding
- 2.5 Car Attached Garage
- Forced Air Heating System
About This Home
Gorgeous on Greenmeadow! Come see this beautiful 3 bedroom, 2 bath ranch in a tranquil and spacious setting in Sanford. Sitting on over 2 acres, this home has everything you'll need to be comfortable. The long driveway is welcoming and offers ample parking space, with additional space perfect for a camper. Enjoy the deck in the backyard overlooking the woods and wildlife. Inside you will find a large dining room, L-shaped living room with a backyard view, and kitchen full of appliances that are included. All 3 bedrooms are generously-sized including the Primary bedroom with attached Primary bath. The 2.5 car garage is attached and is heated for convenience and the roof is only 3 years old. Well maintained and ready for new owners! Call today!
Home Details
Home Type
- Single Family
Est. Annual Taxes
Year Built
- Built in 1989
Lot Details
- 2.21 Acre Lot
- Lot Dimensions are 140x640
Parking
- 2.5 Car Attached Garage
Home Design
- Ranch Style House
- Wood Siding
Interior Spaces
- 1,340 Sq Ft Home
- Living Room with Fireplace
Kitchen
- Oven or Range
- Microwave
Flooring
- Carpet
- Ceramic Tile
Bedrooms and Bathrooms
- 3 Bedrooms
- 2 Full Bathrooms
Laundry
- Dryer
- Washer
Basement
- Block Basement Construction
- Crawl Space
Utilities
- Forced Air Heating System
- Heating System Uses Natural Gas
- Septic Tank
Community Details
- Sherwood Meadows Subdivision
Listing and Financial Details
- Assessor Parcel Number 110-750-000-071-00
Map
Home Values in the Area
Average Home Value in this Area
Tax History
| Year | Tax Paid | Tax Assessment Tax Assessment Total Assessment is a certain percentage of the fair market value that is determined by local assessors to be the total taxable value of land and additions on the property. | Land | Improvement |
|---|---|---|---|---|
| 2024 | $844 | $89,200 | $0 | $0 |
| 2023 | $804 | $76,900 | $0 | $0 |
| 2022 | $2,458 | $70,700 | $0 | $0 |
| 2021 | $2,342 | $68,100 | $0 | $0 |
| 2020 | $2,254 | $68,500 | $0 | $0 |
| 2019 | $2,172 | $67,600 | $67,600 | $0 |
| 2018 | $2,120 | $64,300 | $64,300 | $0 |
| 2017 | $0 | $63,500 | $63,500 | $0 |
| 2016 | $2,347 | $76,900 | $76,900 | $0 |
| 2014 | -- | $75,200 | $75,200 | $0 |
Property History
| Date | Event | Price | Change | Sq Ft Price |
|---|---|---|---|---|
| 07/18/2025 07/18/25 | Pending | -- | -- | -- |
| 07/15/2025 07/15/25 | For Sale | $229,900 | +81.0% | $172 / Sq Ft |
| 11/10/2016 11/10/16 | Sold | $127,000 | -9.2% | $95 / Sq Ft |
| 10/12/2016 10/12/16 | Pending | -- | -- | -- |
| 08/08/2016 08/08/16 | For Sale | $139,900 | -- | $104 / Sq Ft |
Purchase History
| Date | Type | Sale Price | Title Company |
|---|---|---|---|
| Warranty Deed | $127,000 | None Available | |
| Warranty Deed | $152,000 | -- |
Similar Homes in Sanford, MI
Source: Midland Board of REALTORS®
MLS Number: 50181658
APN: 110-750-000-071-00
- 1909 N 5 Mile Rd
- 575 E Wackerly Rd
- 1815 N Burrell St
- 7285 N 5 Mile Rd
- 2332 N Spruce Ridge Dr
- 917 Crescent St
- 0 Crescent St
- 2039 Crescent Rd
- 33 Ferro St
- 133 W Love Rd
- 0 N Lakeview Dr
- 6208 N Stark Rd
- 1776 N 7 Mile Rd
- 6201 Switchgrass Cir
- 1549 N 7 Mile Rd
- 6004 Stone Cross Way
- 6114 Stone Cross Way
- 6200 Switchgrass Cir
- 6105 High Oak Ct
- 216 W Blakely Rd
- 2701 N Peterson Dr
- 5301 Dublin Ave
- 5220 Hedgewood Dr
- 4915 Universal Dr
- 4512 N Saginaw Rd
- 3103 W Wackerly St
- 1913 N Jefferson (Upper Level) Rd
- 508 Ashman St B St Unit Upstairs
- 209 Seminole Ct
- 1610 Ashman St
- 1075 S 7 Mile Rd
- 2710 Jefferson Ave
- 411 Edwin St
- 618 Bayliss St
- 1416 Haley St
- 712 3rd St
- 4912 Swede Ave
- 1407 E Sugnet Rd
- 2414 Swede Ave
- 1505 Swede Ave






