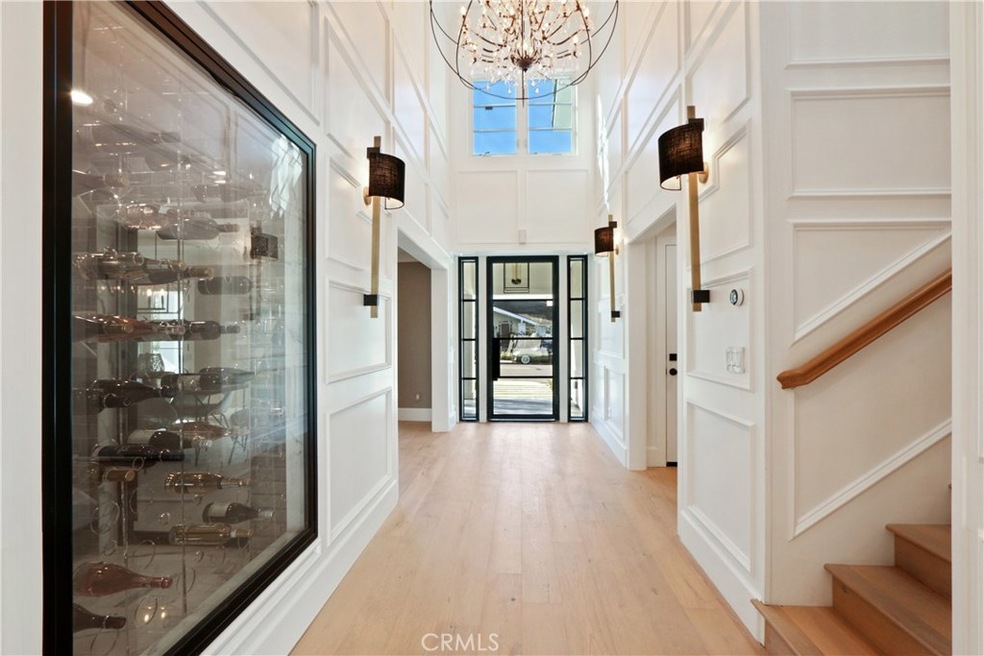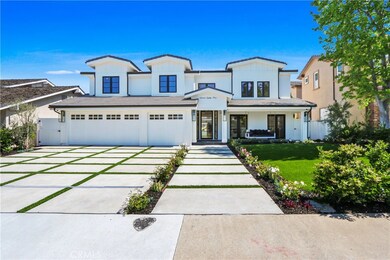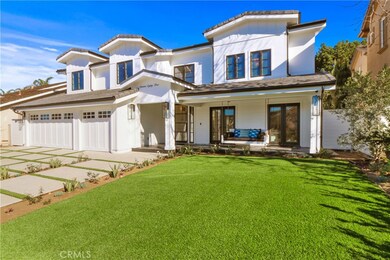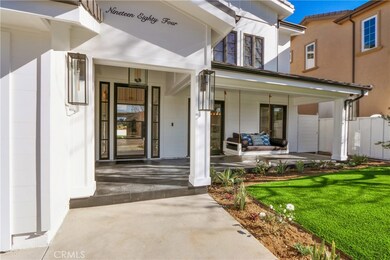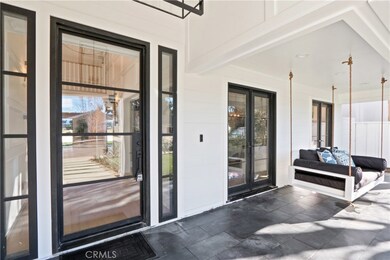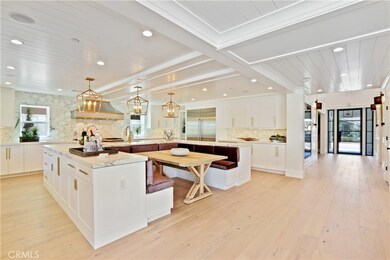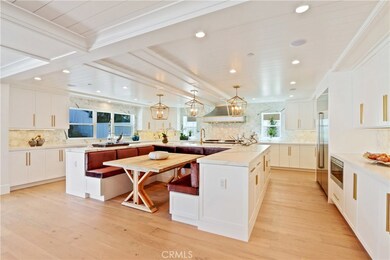
1984 Port Seabourne Way Newport Beach, CA 92660
Harbor View Homes NeighborhoodHighlights
- Wine Cellar
- New Construction
- Open Floorplan
- Corona del Mar Middle and High School Rated A
- Primary Bedroom Suite
- Clubhouse
About This Home
As of October 2019Looking for an absolute steal for a new home in the Port Streets? Unbelievably priced pristine dream home - new construction custom home over 4,800 square feet for UNDER $4 million is unheard of. The impeccable details make this home picture perfect with floor-to-ceiling paneling, European Oak Floors, water-jet marble, designer lighting and chic wall coverings. Walk past the chilled wine cellar into an entertainer’s dream Kitchen and Great Room which features a 20-ft pocket sliding glass door to maximize the indoor/outdoor lifestyle. The kitchen boasts an enormous wrap around island with a built-in banquette seating 8, oversized Subzero Fridge, 60” Wolf range, grand custom hood, 2 dishwashers, 2 nickel plated copper sinks and a spacious walk-in pantry. The master retreat features a soaking tub with a ceiling mount filler, a 16’ shower with digital controls and an amazing closet. Each bedroom facets unique custom accents from reclaimed wood to shiplap, ALL with en-suite bathrooms. Large upstairs laundry room with 2 washers, 2 dryers and a built-in steamer. Spacious backyard with built-in BBQ, fire pit, waterfall, and drought tolerant landscape. Additionally there is a 3 car garage, mudroom area, nest thermostats/smoke detectors, remote access smart lights & door lock, security cameras, ring doorbell & indoor/outdoor sound system (38 speakers). Walking distance to community clubhouse, pool, greenbelt, & award-winning Andersen Elementary.
Home Details
Home Type
- Single Family
Est. Annual Taxes
- $36,134
Year Built
- Built in 2019 | New Construction
Lot Details
- 7,670 Sq Ft Lot
- Drip System Landscaping
- Sprinklers Throughout Yard
- Back and Front Yard
HOA Fees
- $110 Monthly HOA Fees
Parking
- 3 Car Direct Access Garage
- Parking Available
- Front Facing Garage
- Three Garage Doors
- Garage Door Opener
- Driveway
Interior Spaces
- 4,800 Sq Ft Home
- 2-Story Property
- Open Floorplan
- Wired For Sound
- Crown Molding
- Wainscoting
- Ceiling Fan
- Recessed Lighting
- Double Pane Windows
- Formal Entry
- Wine Cellar
- Family Room Off Kitchen
- Living Room with Fireplace
- Wood Flooring
Kitchen
- Open to Family Room
- Eat-In Kitchen
- Walk-In Pantry
- Butlers Pantry
- <<doubleOvenToken>>
- Six Burner Stove
- Range Hood
- Recirculated Exhaust Fan
- <<microwave>>
- Freezer
- Ice Maker
- Water Line To Refrigerator
- Dishwasher
- Kitchen Island
- Quartz Countertops
- Self-Closing Drawers and Cabinet Doors
- Utility Sink
- Disposal
- Instant Hot Water
Bedrooms and Bathrooms
- 5 Bedrooms | 1 Main Level Bedroom
- Primary Bedroom Suite
- Walk-In Closet
- Remodeled Bathroom
- Quartz Bathroom Countertops
- Dual Vanity Sinks in Primary Bathroom
- Private Water Closet
- Low Flow Toliet
- Soaking Tub
- Multiple Shower Heads
- Walk-in Shower
- Exhaust Fan In Bathroom
- Linen Closet In Bathroom
Laundry
- Laundry Room
- Dryer
- Washer
Home Security
- Carbon Monoxide Detectors
- Fire and Smoke Detector
- Fire Sprinkler System
Outdoor Features
- Exterior Lighting
- Outdoor Grill
Schools
- Andersen Elementary School
- Corona Del Mar High School
Utilities
- High Efficiency Air Conditioning
- Forced Air Heating and Cooling System
- Vented Exhaust Fan
- 220 Volts in Garage
- Tankless Water Heater
- Gas Water Heater
Listing and Financial Details
- Tax Lot 35
- Tax Tract Number 7027
- Assessor Parcel Number 45825310
Community Details
Overview
- Harbor View Community Association, Phone Number (714) 634-0611
- Maintained Community
Amenities
- Outdoor Cooking Area
- Clubhouse
- Recreation Room
Recreation
- Sport Court
- Community Pool
- Community Spa
Ownership History
Purchase Details
Home Financials for this Owner
Home Financials are based on the most recent Mortgage that was taken out on this home.Purchase Details
Home Financials for this Owner
Home Financials are based on the most recent Mortgage that was taken out on this home.Purchase Details
Home Financials for this Owner
Home Financials are based on the most recent Mortgage that was taken out on this home.Purchase Details
Home Financials for this Owner
Home Financials are based on the most recent Mortgage that was taken out on this home.Similar Homes in the area
Home Values in the Area
Average Home Value in this Area
Purchase History
| Date | Type | Sale Price | Title Company |
|---|---|---|---|
| Grant Deed | $3,130,000 | Ticor Ttl Orange Cnty Branch | |
| Interfamily Deed Transfer | -- | Ticor Ttl Orange Cnty Branch | |
| Grant Deed | $2,060,000 | Ticor Title | |
| Interfamily Deed Transfer | -- | Ticor Title | |
| Interfamily Deed Transfer | -- | None Available | |
| Interfamily Deed Transfer | -- | North American Title Co | |
| Grant Deed | $555,000 | North American Title Co |
Mortgage History
| Date | Status | Loan Amount | Loan Type |
|---|---|---|---|
| Open | $500,000 | Credit Line Revolving | |
| Closed | $1,000,000 | Credit Line Revolving | |
| Closed | $300,000 | Credit Line Revolving | |
| Open | $3,037,500 | New Conventional | |
| Closed | $250,000 | Commercial | |
| Closed | $2,504,000 | New Conventional | |
| Previous Owner | $1,000,000 | Purchase Money Mortgage | |
| Previous Owner | $742,555 | Credit Line Revolving | |
| Previous Owner | $500,000 | Credit Line Revolving | |
| Previous Owner | $980,000 | Unknown | |
| Previous Owner | $980,000 | Unknown | |
| Previous Owner | $172,000 | Credit Line Revolving | |
| Previous Owner | $980,000 | Unknown | |
| Previous Owner | $140,000 | Credit Line Revolving | |
| Previous Owner | $980,000 | Unknown | |
| Previous Owner | $975,000 | Unknown | |
| Previous Owner | $805,000 | Unknown | |
| Previous Owner | $693,500 | Construction | |
| Previous Owner | $50,000 | Credit Line Revolving | |
| Previous Owner | $444,000 | No Value Available |
Property History
| Date | Event | Price | Change | Sq Ft Price |
|---|---|---|---|---|
| 10/31/2019 10/31/19 | Sold | $3,380,000 | 0.0% | $704 / Sq Ft |
| 10/04/2019 10/04/19 | Pending | -- | -- | -- |
| 10/01/2019 10/01/19 | Off Market | $3,380,000 | -- | -- |
| 08/22/2019 08/22/19 | For Sale | $3,500,000 | +69.9% | $729 / Sq Ft |
| 03/07/2018 03/07/18 | Sold | $2,060,000 | -5.5% | $584 / Sq Ft |
| 02/06/2018 02/06/18 | Pending | -- | -- | -- |
| 01/04/2018 01/04/18 | Price Changed | $2,180,000 | -2.7% | $618 / Sq Ft |
| 09/12/2017 09/12/17 | For Sale | $2,240,000 | -- | $635 / Sq Ft |
Tax History Compared to Growth
Tax History
| Year | Tax Paid | Tax Assessment Tax Assessment Total Assessment is a certain percentage of the fair market value that is determined by local assessors to be the total taxable value of land and additions on the property. | Land | Improvement |
|---|---|---|---|---|
| 2024 | $36,134 | $3,403,745 | $2,148,370 | $1,255,375 |
| 2023 | $35,289 | $3,337,005 | $2,106,245 | $1,230,760 |
| 2022 | $34,704 | $3,271,574 | $2,064,946 | $1,206,628 |
| 2021 | $33,563 | $3,162,426 | $2,024,457 | $1,137,969 |
| 2020 | $33,314 | $3,130,000 | $2,003,699 | $1,126,301 |
| 2019 | $24,815 | $2,326,123 | $1,722,397 | $603,726 |
| 2018 | $10,253 | $948,793 | $610,950 | $337,843 |
| 2017 | $10,071 | $930,190 | $598,971 | $331,219 |
| 2016 | $9,845 | $911,951 | $587,226 | $324,725 |
| 2015 | $9,750 | $898,253 | $578,405 | $319,848 |
| 2014 | $9,520 | $880,658 | $567,075 | $313,583 |
Agents Affiliated with this Home
-
Ben Hecht
B
Seller's Agent in 2019
Ben Hecht
BD Realty
(310) 867-3056
11 Total Sales
-
Jim Kline

Seller's Agent in 2018
Jim Kline
Surterre Properties Inc.
(949) 717-7100
27 in this area
56 Total Sales
-
Alexei Sarna

Seller Co-Listing Agent in 2018
Alexei Sarna
Surterre Properties Inc.
(949) 717-7100
21 in this area
37 Total Sales
Map
Source: California Regional Multiple Listing Service (CRMLS)
MLS Number: PW19201668
APN: 458-253-10
- 1969 Port Dunleigh Cir
- 5 Hillsborough
- 1954 Port Locksleigh Place
- 7 Belmont
- 2001 Port Ramsgate Place
- 17 Monaco Unit 12
- 1963 Port Edward Place
- 2011 Yacht Vindex
- 2007 Port Provence Place
- 1866 Port Carlow Place
- 9 Saint Tropez
- 11 Montpellier Unit 22
- 1933 Port Bristol Cir
- 1915 Yacht Truant
- 3 Harbor Ridge Dr
- 1977 Port Cardiff Place
- 31 Carmel Bay Dr
- 1724 Port Charles Place
- 25 Point Loma Dr
- 1831 Newport Hills Dr E
