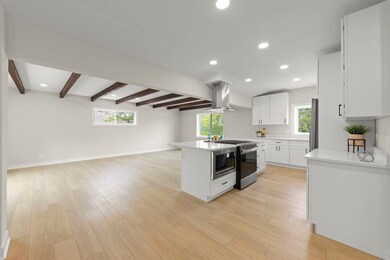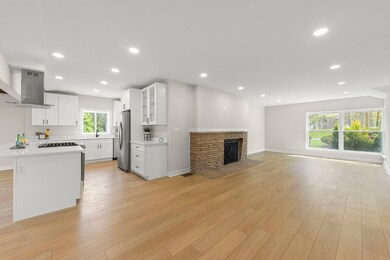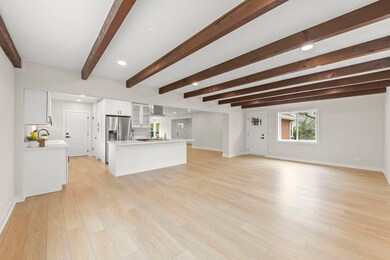
1984 Sunset Rd Highland Park, IL 60035
Highlights
- Bonus Room
- Living Room
- 1-Story Property
- Indian Trail Elementary School Rated A
- Laundry Room
- 4-minute walk to Sunset Woods Park
About This Home
As of June 2025Welcome home!! Newly renovated custom built ranch on an oversized corner lot!. Totaling 4 bedrooms and 3 bathrooms, this one has plenty of high quality upgrades inside and out. Step inside to a bright, open layout with brand-new paint, flooring, windows, and modern finishes throughout. The stunning kitchen offers new white shaker cabinetry, quartz countertops, and stainless steel appliances. Main level includes a primary suite with a private bath and glass shower, plus two additional bedrooms and a full bath. The finished walkout basement adds valuable living space and a carpeted bedroom, brand-new full bath, bonus room with hardwood flooring, and laundry hookups. Over 2400 square feet of total finished space! Mechanical updates include an entirely new HVAC system with all new ductwork, a radon mitigation system, and a 200 amp electrical panel. New garage door, freshly painted exterior siding, gutters, and soffits. Landscaping refreshed with tree removal for easier maintenance. Incredible proximity to Highland Park Hospital, Sunset Woods Park, Indian Trail Elementary and downtown Highland Park.
Last Agent to Sell the Property
Keller Williams Premiere Properties License #475158020 Listed on: 05/15/2025

Home Details
Home Type
- Single Family
Est. Annual Taxes
- $13,483
Year Built
- Built in 1949 | Remodeled in 2025
Lot Details
- Lot Dimensions are 76x17x17x126x100x150
Parking
- 1 Car Garage
- Parking Included in Price
Home Design
- Brick Exterior Construction
Interior Spaces
- 1,715 Sq Ft Home
- 1-Story Property
- Family Room
- Living Room
- Dining Room
- Bonus Room
- Laundry Room
Bedrooms and Bathrooms
- 3 Bedrooms
- 4 Potential Bedrooms
- 3 Full Bathrooms
Basement
- Basement Fills Entire Space Under The House
- Finished Basement Bathroom
Schools
- Indian Trail Elementary School
- Elm Place Middle School
- Highland Park High School
Utilities
- Central Air
- Heating System Uses Natural Gas
- Lake Michigan Water
Ownership History
Purchase Details
Home Financials for this Owner
Home Financials are based on the most recent Mortgage that was taken out on this home.Purchase Details
Home Financials for this Owner
Home Financials are based on the most recent Mortgage that was taken out on this home.Similar Homes in Highland Park, IL
Home Values in the Area
Average Home Value in this Area
Purchase History
| Date | Type | Sale Price | Title Company |
|---|---|---|---|
| Warranty Deed | $625,000 | Old Republic Title | |
| Warranty Deed | $325,000 | First American Title | |
| Warranty Deed | $325,000 | First American Title |
Mortgage History
| Date | Status | Loan Amount | Loan Type |
|---|---|---|---|
| Previous Owner | $421,565 | Construction | |
| Previous Owner | $200,000 | Credit Line Revolving |
Property History
| Date | Event | Price | Change | Sq Ft Price |
|---|---|---|---|---|
| 06/09/2025 06/09/25 | Sold | $625,000 | +4.2% | $364 / Sq Ft |
| 05/20/2025 05/20/25 | Pending | -- | -- | -- |
| 05/15/2025 05/15/25 | For Sale | $599,900 | +84.6% | $350 / Sq Ft |
| 11/20/2024 11/20/24 | Sold | $325,000 | -18.8% | $177 / Sq Ft |
| 10/11/2024 10/11/24 | For Sale | $400,000 | 0.0% | $218 / Sq Ft |
| 10/05/2024 10/05/24 | For Sale | $400,000 | -- | $218 / Sq Ft |
Tax History Compared to Growth
Tax History
| Year | Tax Paid | Tax Assessment Tax Assessment Total Assessment is a certain percentage of the fair market value that is determined by local assessors to be the total taxable value of land and additions on the property. | Land | Improvement |
|---|---|---|---|---|
| 2024 | $13,483 | $188,073 | $65,792 | $122,281 |
| 2023 | $13,483 | $169,527 | $59,304 | $110,223 |
| 2022 | $9,892 | $120,680 | $65,149 | $55,531 |
| 2021 | $9,090 | $116,655 | $62,976 | $53,679 |
| 2020 | $8,802 | $116,655 | $62,976 | $53,679 |
| 2019 | $9,667 | $130,424 | $62,681 | $67,743 |
| 2018 | $8,105 | $117,216 | $68,629 | $48,587 |
| 2017 | $7,977 | $116,540 | $68,233 | $48,307 |
| 2016 | $7,660 | $110,948 | $64,959 | $45,989 |
| 2015 | $7,362 | $103,083 | $60,354 | $42,729 |
| 2014 | $9,225 | $123,604 | $60,024 | $63,580 |
| 2012 | $9,071 | $124,325 | $60,374 | $63,951 |
Agents Affiliated with this Home
-
CJ McCann

Seller's Agent in 2025
CJ McCann
Keller Williams Premiere Properties
(815) 761-1479
2 in this area
293 Total Sales
-
Ryan Bader
R
Seller Co-Listing Agent in 2025
Ryan Bader
Keller Williams Premiere Properties
(262) 717-5305
1 in this area
20 Total Sales
-
Leslie Gleason

Buyer's Agent in 2025
Leslie Gleason
Coldwell Banker Realty
(312) 969-0098
4 in this area
39 Total Sales
-
Debbie Hymen

Seller's Agent in 2024
Debbie Hymen
Compass
(847) 609-5339
10 in this area
68 Total Sales
Map
Source: Midwest Real Estate Data (MRED)
MLS Number: 12365035
APN: 16-22-402-020
- 2514 Hidden Oak (Lot 9) Cir
- 572 Vine Ave
- 935 Central Ave Unit 5
- 2110 Saint Johns Ave Unit B
- 2086 Saint Johns Ave Unit 306
- 2028 St Johns Ave
- 2020 St Johns Ave Unit 309
- 0 Skokie Ave
- 973 Deerfield Rd
- 861 Laurel Ave Unit 3
- 1789 Green Bay Rd Unit B
- 1950 Sheridan Rd Unit 105
- 385 Vine Ave
- 1700 2nd St Unit 509A
- 1220 Park Ave W Unit 110
- 1220 Park Ave W Unit 123
- 2018 Linden Ave
- 1660 1st St Unit 303
- 0 Wrendale Ave Unit MRD12160027
- 1491 Deerfield Place






