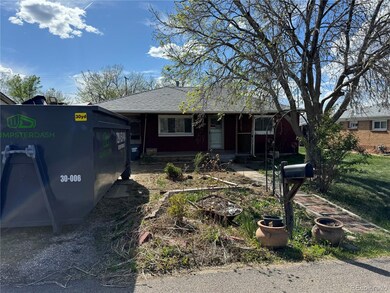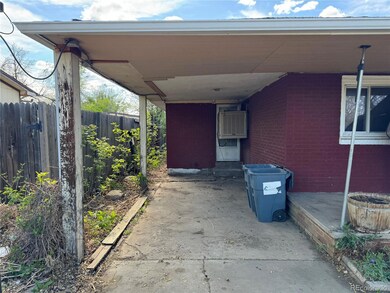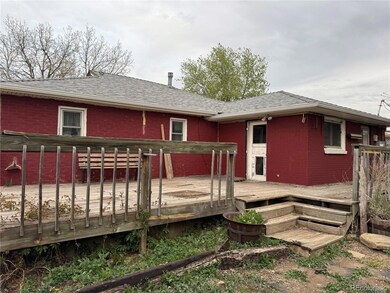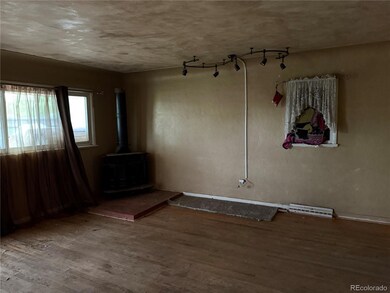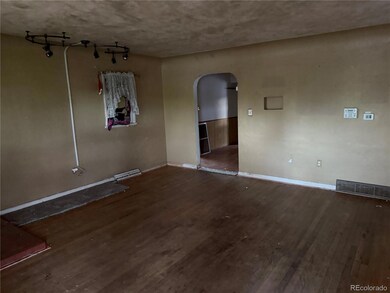
1985 Blackhawk St Aurora, CO 80011
Sable Altura Chambers NeighborhoodHighlights
- Estate
- Bonus Room
- Covered patio or porch
- Wood Burning Stove
- No HOA
- Living Room
About This Home
As of May 2025Come check out the opportunities within this home, and outside the home as well. This 3 bed, 2 bath home sits on a large lot allowing ample space in the backyard to bring to life what you can envision. Perfectly situated right next to Hwy 225 for quick access to things you might need. Just a short distance from CU Anschutz.
Last Agent to Sell the Property
Great Way Real Estate Properties LLC Brokerage Email: Kaycee@greatwaycolorado.com,303-870-6369 License #100089131 Listed on: 05/07/2025
Home Details
Home Type
- Single Family
Est. Annual Taxes
- $2,590
Year Built
- Built in 1955
Parking
- 2 Parking Spaces
Home Design
- Estate
- Fixer Upper
- Brick Exterior Construction
Interior Spaces
- 1,386 Sq Ft Home
- 1-Story Property
- Wood Burning Stove
- Living Room
- Dining Room
- Bonus Room
Kitchen
- <<OvenToken>>
- Dishwasher
Bedrooms and Bathrooms
- 3 Main Level Bedrooms
Laundry
- Laundry Room
- Dryer
- Washer
Schools
- Sable Elementary School
- East Middle School
- Hinkley High School
Utilities
- Evaporated cooling system
- Forced Air Heating System
Additional Features
- Covered patio or porch
- 9,620 Sq Ft Lot
Community Details
- No Home Owners Association
- Tollgate Valley Gardens Subdivision
Listing and Financial Details
- Exclusions: Camper and Trailer in backyard
- Assessor Parcel Number R0085474
Ownership History
Purchase Details
Home Financials for this Owner
Home Financials are based on the most recent Mortgage that was taken out on this home.Purchase Details
Purchase Details
Home Financials for this Owner
Home Financials are based on the most recent Mortgage that was taken out on this home.Similar Homes in Aurora, CO
Home Values in the Area
Average Home Value in this Area
Purchase History
| Date | Type | Sale Price | Title Company |
|---|---|---|---|
| Personal Reps Deed | $280,000 | None Listed On Document | |
| Interfamily Deed Transfer | -- | None Available | |
| Interfamily Deed Transfer | -- | -- |
Mortgage History
| Date | Status | Loan Amount | Loan Type |
|---|---|---|---|
| Open | $247,000 | Construction | |
| Previous Owner | $18,600 | Credit Line Revolving | |
| Previous Owner | $55,000 | Stand Alone First | |
| Previous Owner | $45,000 | No Value Available |
Property History
| Date | Event | Price | Change | Sq Ft Price |
|---|---|---|---|---|
| 07/18/2025 07/18/25 | For Sale | $455,000 | +62.5% | $328 / Sq Ft |
| 05/19/2025 05/19/25 | Sold | $280,000 | -6.7% | $202 / Sq Ft |
| 05/07/2025 05/07/25 | For Sale | $300,000 | -- | $216 / Sq Ft |
Tax History Compared to Growth
Tax History
| Year | Tax Paid | Tax Assessment Tax Assessment Total Assessment is a certain percentage of the fair market value that is determined by local assessors to be the total taxable value of land and additions on the property. | Land | Improvement |
|---|---|---|---|---|
| 2024 | $2,590 | $24,560 | $4,750 | $19,810 |
| 2023 | $2,631 | $28,410 | $5,140 | $23,270 |
| 2022 | $2,279 | $20,060 | $5,140 | $14,920 |
| 2021 | $2,375 | $20,060 | $5,140 | $14,920 |
| 2020 | $2,325 | $19,700 | $5,290 | $14,410 |
| 2019 | $2,321 | $19,700 | $5,290 | $14,410 |
| 2018 | $1,773 | $14,990 | $2,520 | $12,470 |
| 2017 | $1,575 | $14,990 | $2,520 | $12,470 |
| 2016 | $1,130 | $10,660 | $2,790 | $7,870 |
| 2015 | $1,094 | $10,660 | $2,790 | $7,870 |
| 2014 | -- | $9,790 | $1,990 | $7,800 |
Agents Affiliated with this Home
-
Nancy GM

Seller's Agent in 2025
Nancy GM
Invalesco Real Estate
(720) 408-5422
18 Total Sales
-
Kaycee Nuce

Seller's Agent in 2025
Kaycee Nuce
Great Way Real Estate Properties LLC
(303) 870-6369
1 in this area
47 Total Sales
-
Norma Ortiz

Seller Co-Listing Agent in 2025
Norma Ortiz
Invalesco Real Estate
(970) 691-4426
1 in this area
61 Total Sales
-
Nancy Miramontes
N
Buyer's Agent in 2025
Nancy Miramontes
Megastar Realty
(303) 539-5700
4 in this area
65 Total Sales
Map
Source: REcolorado®
MLS Number: 1896294
APN: 1821-31-3-02-023
- 1959 Blackhawk St
- 1957 Blackhawk St
- 1953 Blackhawk St
- 1955 Carson St
- 1540 Billings St Unit 3F
- 1540 Billings St Unit F14
- 1540 Billings St Unit C 73
- 1540 Billings St Unit A30
- 1540 Billings St Unit E23
- 1540 Billings St Unit 32A
- 1705 Clark St Unit 453
- 14220 E 22nd Place
- 1746 Cimarron St Unit 423
- 14200 E 22nd Place
- 2201 Sable Blvd Unit 1007
- 2201 Sable Blvd Unit 1008
- 1699 Cimarron St
- 1600 Sable Blvd Unit 152
- 1600 Sable Blvd Unit 144
- 1600 Sable Blvd Unit 89

