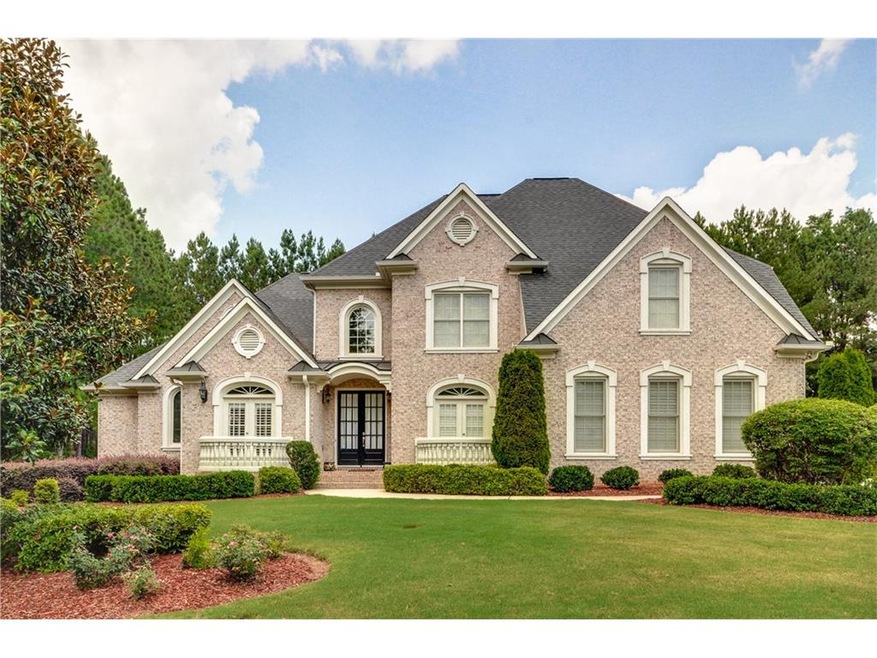
$549,900
- 4 Beds
- 2.5 Baths
- 3,412 Sq Ft
- 3845 Lake Lanier Dr
- Duluth, GA
Inviting expanded deck with a covered area, perfect for relaxing or entertaining, overlooks a fenced, level, and private backyard. The gorgeous open floor plan offers easy flow for gatherings, with additional living space in the finished basement-ideal for a pool table or game room. Enjoy even more outdoor living with extra deck space on the terrace level. Conveniently located within walking
Those Kunkels Keller Williams Realty Atl. Partners
