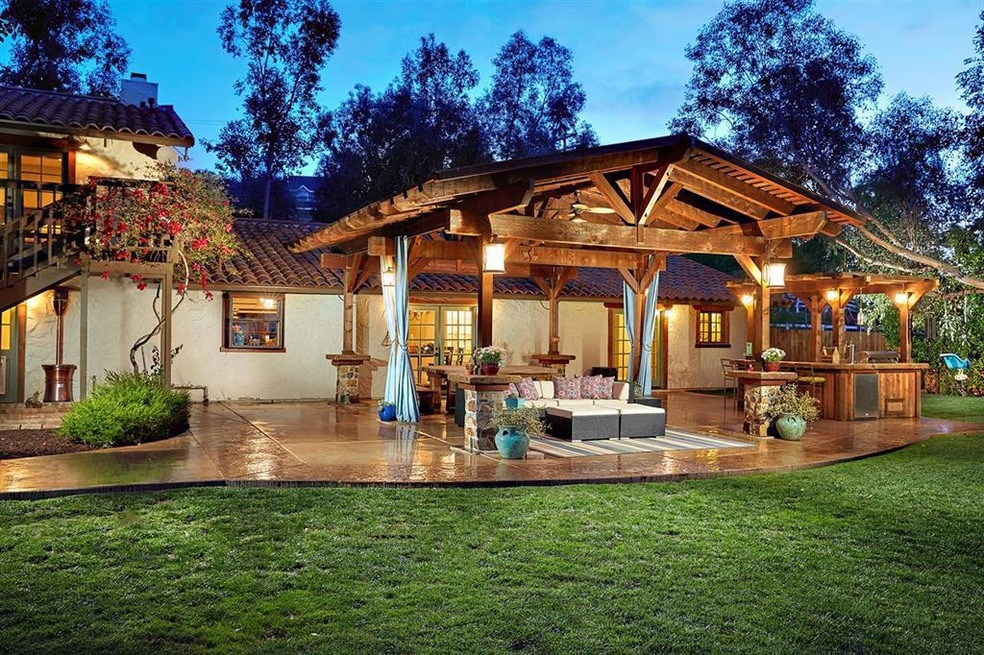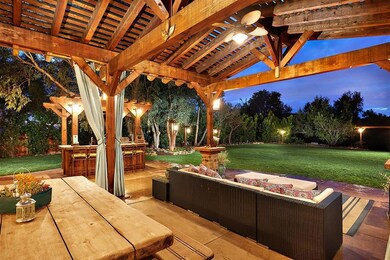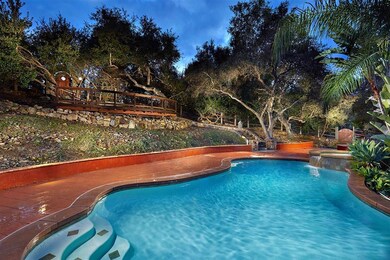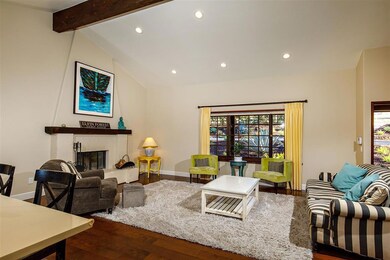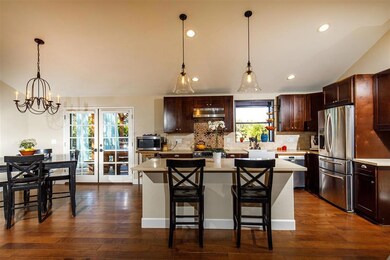
19856 Fortuna Del Este Escondido, CA 92029
West Ridge NeighborhoodHighlights
- In Ground Pool
- Panoramic View
- Multi-Level Bedroom
- R. Roger Rowe Elementary School Rated A
- 2.07 Acre Lot
- Deck
About This Home
As of May 2018Stunning Spanish-style home exemplifies indoor-outdoor. 4BR, 3.5 bath (+ office) home sits on 2+ acres and is in the RSF school district (includes “secret” road access). Open concept floor plan includes Living Room with fireplace, Kitchen and Dining Area, all with soaring ceilings and lots of light. 2 Masters - one up, one down. Outdoor paradise with beautiful pergola, large grassy lawn, kitchen with Keg-o-rator, private sparkling pool/spa, room for horses, access to local horse trails. See suppl 4 more Neighborhoods: Elfin Forest Equipment: Pool/Spa/Equipment, Range/Oven Other Fees: 0 Sewer: Septic Installed Topography: LL,GSL,SSLP
Last Agent to Sell the Property
Compass License #00902753 Listed on: 03/15/2018

Home Details
Home Type
- Single Family
Est. Annual Taxes
- $17,797
Year Built
- Built in 1986
Lot Details
- 2.07 Acre Lot
Property Views
- Panoramic
- Woods
- Orchard Views
- Mountain
- Pool
Home Design
- Mediterranean Architecture
- Stucco
Interior Spaces
- 2,843 Sq Ft Home
- 2-Story Property
- Great Room
- Family Room
- Living Room with Fireplace
- Home Office
- Bonus Room
- Utility Room
Kitchen
- Eat-In Kitchen
- Walk-In Pantry
- Range Hood
- Dishwasher
- Disposal
Flooring
- Wood
- Carpet
- Tile
Bedrooms and Bathrooms
- 5 Bedrooms
- Retreat
- Primary Bedroom on Main
- Multi-Level Bedroom
- Walk-In Closet
Laundry
- Laundry Room
- Propane Dryer Hookup
Parking
- 8 Open Parking Spaces
- 8 Parking Spaces
- Parking Available
- Gravel Driveway
Pool
- In Ground Pool
- In Ground Spa
- Fence Around Pool
- Pool Heated With Propane
Outdoor Features
- Deck
- Slab Porch or Patio
Utilities
- Two cooling system units
- Forced Air Heating and Cooling System
- Heating System Uses Propane
Listing and Financial Details
- Assessor Parcel Number 2640432700
Ownership History
Purchase Details
Home Financials for this Owner
Home Financials are based on the most recent Mortgage that was taken out on this home.Purchase Details
Home Financials for this Owner
Home Financials are based on the most recent Mortgage that was taken out on this home.Purchase Details
Home Financials for this Owner
Home Financials are based on the most recent Mortgage that was taken out on this home.Purchase Details
Home Financials for this Owner
Home Financials are based on the most recent Mortgage that was taken out on this home.Purchase Details
Home Financials for this Owner
Home Financials are based on the most recent Mortgage that was taken out on this home.Purchase Details
Purchase Details
Home Financials for this Owner
Home Financials are based on the most recent Mortgage that was taken out on this home.Similar Homes in Escondido, CA
Home Values in the Area
Average Home Value in this Area
Purchase History
| Date | Type | Sale Price | Title Company |
|---|---|---|---|
| Interfamily Deed Transfer | -- | None Available | |
| Interfamily Deed Transfer | -- | None Available | |
| Grant Deed | $1,400,000 | Layers Title | |
| Grant Deed | $1,130,000 | Fidelity National Title | |
| Grant Deed | $739,500 | Fidelity National Title Comp | |
| Trustee Deed | $636,000 | Accommodation | |
| Grant Deed | $540,000 | Guardian Title Company |
Mortgage History
| Date | Status | Loan Amount | Loan Type |
|---|---|---|---|
| Open | $150,000 | Credit Line Revolving | |
| Open | $1,026,000 | New Conventional | |
| Closed | $1,273,000 | New Conventional | |
| Closed | $200,000 | Credit Line Revolving | |
| Previous Owner | $950,000 | New Conventional | |
| Previous Owner | -- | No Value Available | |
| Previous Owner | $904,000 | Adjustable Rate Mortgage/ARM | |
| Previous Owner | $1,000,000 | Credit Line Revolving | |
| Previous Owner | $927,500 | Negative Amortization | |
| Previous Owner | $182,400 | Credit Line Revolving | |
| Previous Owner | $150,000 | Credit Line Revolving | |
| Previous Owner | $150,000 | Credit Line Revolving | |
| Previous Owner | $100,000 | Credit Line Revolving | |
| Previous Owner | $550,750 | Stand Alone First |
Property History
| Date | Event | Price | Change | Sq Ft Price |
|---|---|---|---|---|
| 05/29/2018 05/29/18 | Sold | $1,400,000 | -3.4% | $492 / Sq Ft |
| 04/02/2018 04/02/18 | Pending | -- | -- | -- |
| 03/15/2018 03/15/18 | For Sale | $1,450,000 | +38.0% | $510 / Sq Ft |
| 07/24/2014 07/24/14 | Sold | $1,051,000 | 0.0% | $370 / Sq Ft |
| 06/13/2014 06/13/14 | Pending | -- | -- | -- |
| 11/13/2013 11/13/13 | For Sale | $1,051,000 | +42.2% | $370 / Sq Ft |
| 09/03/2013 09/03/13 | Sold | $739,000 | -0.1% | $313 / Sq Ft |
| 08/16/2013 08/16/13 | Pending | -- | -- | -- |
| 08/13/2013 08/13/13 | For Sale | $739,900 | -- | $313 / Sq Ft |
Tax History Compared to Growth
Tax History
| Year | Tax Paid | Tax Assessment Tax Assessment Total Assessment is a certain percentage of the fair market value that is determined by local assessors to be the total taxable value of land and additions on the property. | Land | Improvement |
|---|---|---|---|---|
| 2024 | $17,797 | $1,561,723 | $1,003,965 | $557,758 |
| 2023 | $17,376 | $1,531,102 | $984,280 | $546,822 |
| 2022 | $17,064 | $1,501,081 | $964,981 | $536,100 |
| 2021 | $16,737 | $1,471,649 | $946,060 | $525,589 |
| 2020 | $16,576 | $1,456,560 | $936,360 | $520,200 |
| 2019 | $16,250 | $1,428,000 | $918,000 | $510,000 |
| 2018 | $13,824 | $1,193,578 | $528,132 | $665,446 |
| 2017 | $711 | $1,170,176 | $517,777 | $652,399 |
| 2016 | $13,098 | $1,147,232 | $507,625 | $639,607 |
| 2015 | $12,969 | $1,130,000 | $500,000 | $630,000 |
| 2014 | $8,770 | $739,000 | $350,000 | $389,000 |
Agents Affiliated with this Home
-
Christie Kramer-LeVander

Seller's Agent in 2018
Christie Kramer-LeVander
Compass
(760) 632-9302
29 Total Sales
-
Harriet Preovolos

Seller Co-Listing Agent in 2018
Harriet Preovolos
Compass
(619) 890-2765
1 in this area
39 Total Sales
-
Mary Ghahremani

Buyer's Agent in 2018
Mary Ghahremani
Compass
(440) 533-9000
37 Total Sales
-
Renee Vento

Seller's Agent in 2014
Renee Vento
Compass
(760) 815-2907
7 Total Sales
-
Rebecca Benson

Buyer's Agent in 2014
Rebecca Benson
Four Seasons Properties
(858) 224-3495
35 Total Sales
-
D
Seller's Agent in 2013
Damien Chiodo
Keylink Real Estate Solutions
Map
Source: California Regional Multiple Listing Service (CRMLS)
MLS Number: 180013576
APN: 264-043-27
- 000 Fortuna Del Este Unit 17
- 3881 Rancho Summit Dr
- 1735 Rancho Summit Dr
- 19660 Elfin Glen
- 3401 Adams Run
- 0 Fortuna Ranch Rd Unit 1 250032173
- 7031 Calle Portone
- 20545 Aguilera Ln
- 0 Questhaven Rd
- 6320 Calle Ponte Bella
- 18414 Calle la Serra
- 521 Latigo Row
- 18486 Via Candela
- 3537 Dove Hollow Rd
- 18441 Calle Tramonto
- 7753 Camino Sin Puente
- 3451 Dove Hollow Rd
- 6220 Calle Ponte Bella
- 6251 Calle Ponte Bella
- 6709 Calle Ponte Bella
