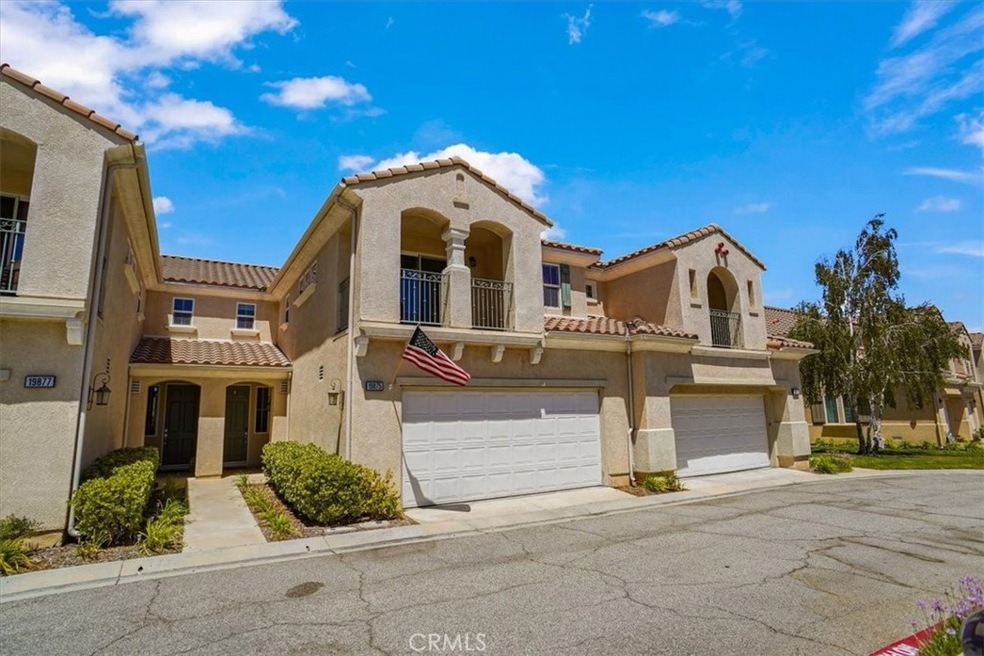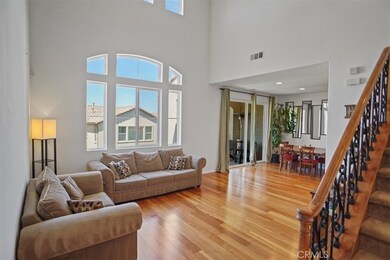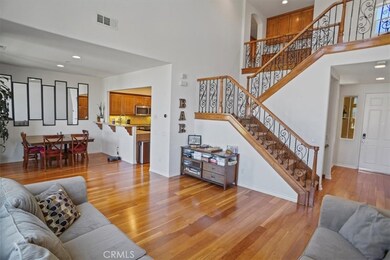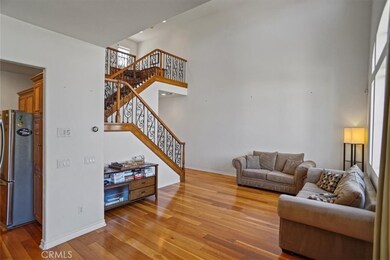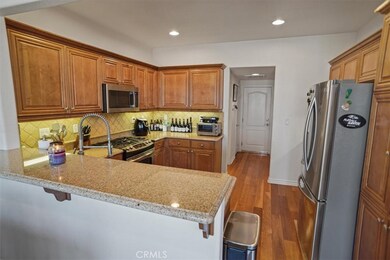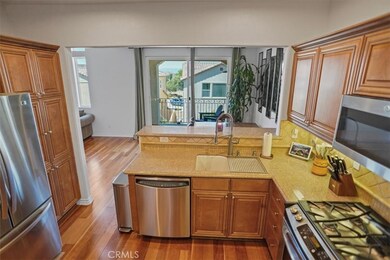
19875 Via Kalban Newhall, CA 91321
Highlights
- In Ground Pool
- Gated Community
- Mountain View
- La Mesa Junior High School Rated A-
- 1.84 Acre Lot
- Two Story Ceilings
About This Home
As of March 2025Huge price reduction!!!!! Welcome Home to this highly upgraded, model-perfect 3 bedroom 4 bath 2609 sq.ft. Spacious 3 story home with no MELLO ROOS, featuring Two Master Suites and a separate, lower level, two room guest suite with a full bathroom and walk-in closet that can be used as living quarters, or an optional 4th bedroom, gym, office, music room, studio, etc. This home truly has it all! The welcoming entry way leads you to a large living room with soaring ceilings beautiful views, hardwood flooring, separate eating area, spacious kitchen with granite countertops and stainless steel appliances, a powder room for your guest and a family room for watching movies, fun and games. Other features include:built-in desk in loft area, that can be used for a work space for adults or children, 3 outdoor living areas for you to enjoy, day or night, with views of the hills and mountains and neighborhood, a large full-size indoor laundry room with storage cabinets, dual-zone climate control with Nest WiFi Thermostats,a direct-access, two car garage which includes epoxy flooring, a NEMA 14-50 wall plug that can be used to connect EV charging cable, and an automatic garage door opener. Home intercom system in all rooms and front door. This home has storage space galore. The Valle Di Oro Community features a Pool & Spa, BBQ Area and plenty of guest parking. It is conveniently located, approximately 1.2 miles to the 14 Freeway, 2.6 miles to the Via Princessa MetroLink Station, 2 miles to the Golden Valley Shopping Center and 2.5 miles to Costco. Restaurants with in walking distance for you to enjoy.This is one you won’t want to miss!
Last Agent to Sell the Property
Realty Executives Homes Brokerage Phone: 661-406-9783 License #01369036 Listed on: 08/19/2024

Home Details
Home Type
- Single Family
Est. Annual Taxes
- $10,029
Year Built
- Built in 2008
Lot Details
- 1.84 Acre Lot
- Wrought Iron Fence
- Level Lot
- Property is zoned SCUR3
HOA Fees
- $361 Monthly HOA Fees
Parking
- 2 Car Attached Garage
- Parking Available
- Front Facing Garage
- Side by Side Parking
- Single Garage Door
- Garage Door Opener
Property Views
- Mountain
- Hills
- Neighborhood
Home Design
- Spanish Architecture
- Turnkey
- Slab Foundation
- Fire Rated Drywall
- Spanish Tile Roof
- Pre-Cast Concrete Construction
Interior Spaces
- 2,609 Sq Ft Home
- 3-Story Property
- Wired For Data
- Two Story Ceilings
- Recessed Lighting
- Family Room
- Living Room
- Den
Kitchen
- Eat-In Kitchen
- Gas Range
- <<microwave>>
- Dishwasher
- Granite Countertops
- Disposal
Flooring
- Wood
- Carpet
- Tile
Bedrooms and Bathrooms
- 3 Bedrooms
- Walk-In Closet
- 4 Full Bathrooms
- Granite Bathroom Countertops
- Dual Sinks
- Dual Vanity Sinks in Primary Bathroom
- Private Water Closet
- <<tubWithShowerToken>>
- Separate Shower
- Exhaust Fan In Bathroom
- Closet In Bathroom
Laundry
- Laundry Room
- Laundry on upper level
- Washer and Gas Dryer Hookup
Home Security
- Intercom
- Alarm System
- Carbon Monoxide Detectors
- Fire and Smoke Detector
Accessible Home Design
- Accessible Parking
Pool
- In Ground Pool
- In Ground Spa
Outdoor Features
- Living Room Balcony
- Covered patio or porch
Utilities
- Two cooling system units
- Central Heating and Cooling System
- 220 Volts in Garage
- Natural Gas Connected
- Water Heater
- Cable TV Available
Listing and Financial Details
- Tax Lot 2
- Tax Tract Number 53419
- Assessor Parcel Number 2836029126
Community Details
Overview
- Valle Del Oro Association, Phone Number (805) 522-0292
- Abm HOA
- Valle Di Oro Subdivision
Amenities
- Community Barbecue Grill
Recreation
- Community Pool
- Community Spa
Security
- Controlled Access
- Gated Community
Ownership History
Purchase Details
Home Financials for this Owner
Home Financials are based on the most recent Mortgage that was taken out on this home.Purchase Details
Home Financials for this Owner
Home Financials are based on the most recent Mortgage that was taken out on this home.Purchase Details
Home Financials for this Owner
Home Financials are based on the most recent Mortgage that was taken out on this home.Purchase Details
Home Financials for this Owner
Home Financials are based on the most recent Mortgage that was taken out on this home.Similar Homes in the area
Home Values in the Area
Average Home Value in this Area
Purchase History
| Date | Type | Sale Price | Title Company |
|---|---|---|---|
| Grant Deed | $700,000 | Wfg National Title Company | |
| Interfamily Deed Transfer | -- | Ticor Title | |
| Grant Deed | $370,000 | Chicago Title | |
| Interfamily Deed Transfer | -- | Chicago Title |
Mortgage History
| Date | Status | Loan Amount | Loan Type |
|---|---|---|---|
| Open | $548,250 | New Conventional | |
| Previous Owner | $330,000 | New Conventional | |
| Previous Owner | $363,199 | FHA |
Property History
| Date | Event | Price | Change | Sq Ft Price |
|---|---|---|---|---|
| 03/18/2025 03/18/25 | Sold | $810,000 | +1.3% | $310 / Sq Ft |
| 02/10/2025 02/10/25 | Price Changed | $799,999 | -2.4% | $307 / Sq Ft |
| 11/11/2024 11/11/24 | Price Changed | $820,000 | -2.4% | $314 / Sq Ft |
| 10/11/2024 10/11/24 | Price Changed | $840,000 | -2.3% | $322 / Sq Ft |
| 09/21/2024 09/21/24 | Price Changed | $860,000 | -2.3% | $330 / Sq Ft |
| 09/09/2024 09/09/24 | Price Changed | $880,000 | -1.1% | $337 / Sq Ft |
| 08/19/2024 08/19/24 | For Sale | $890,000 | +27.1% | $341 / Sq Ft |
| 05/05/2021 05/05/21 | Sold | $700,000 | +1.5% | $268 / Sq Ft |
| 04/12/2021 04/12/21 | Pending | -- | -- | -- |
| 04/01/2021 04/01/21 | For Sale | $689,499 | -- | $264 / Sq Ft |
Tax History Compared to Growth
Tax History
| Year | Tax Paid | Tax Assessment Tax Assessment Total Assessment is a certain percentage of the fair market value that is determined by local assessors to be the total taxable value of land and additions on the property. | Land | Improvement |
|---|---|---|---|---|
| 2024 | $10,029 | $742,845 | $297,138 | $445,707 |
| 2023 | $9,734 | $728,280 | $291,312 | $436,968 |
| 2022 | $9,518 | $714,000 | $285,600 | $428,400 |
| 2021 | $6,332 | $448,497 | $127,357 | $321,140 |
| 2020 | $6,223 | $443,900 | $126,052 | $317,848 |
| 2019 | $6,046 | $435,197 | $123,581 | $311,616 |
| 2018 | $5,889 | $426,664 | $121,158 | $305,506 |
| 2016 | $5,508 | $410,098 | $116,454 | $293,644 |
| 2015 | $5,646 | $403,939 | $114,705 | $289,234 |
| 2014 | $5,561 | $396,028 | $112,459 | $283,569 |
Agents Affiliated with this Home
-
Valisa Hamilton
V
Seller's Agent in 2025
Valisa Hamilton
Realty Executives Homes
(661) 406-9783
5 in this area
10 Total Sales
-
Nelly Nazloomian

Buyer's Agent in 2025
Nelly Nazloomian
Coldwell Banker Hallmark
(818) 429-3241
1 in this area
13 Total Sales
-
Ronald Taibi

Seller's Agent in 2021
Ronald Taibi
RE/MAX
(661) 212-1135
13 in this area
44 Total Sales
Map
Source: California Regional Multiple Listing Service (CRMLS)
MLS Number: SR24169763
APN: 2836-029-126
- 19852 Sandpiper Place Unit 96
- 26370 Piazza di Sarro
- 19810 Sandpiper Place Unit 22
- 19728 Ellis Henry Ct
- 19777 Azure Field Dr
- 26144 Rainbow Glen Dr
- 26212 Rainbow Glen Dr
- 26226 Rainbow Glen Dr
- 19639 Ellis Henry Ct
- 20078 Avenue of The Oaks Unit 195
- 19828 Spanish Oak Dr
- 19709 Azure Field Dr
- 26373 Oak Highland Dr Unit E
- 26351 Oak Plain Dr Unit D
- 19540 Ellis Henry Ct
- 26045 Marquis Ct
- 26487 Fairway Cir
- 26337 Green Terrace Dr
- 26335 Oakspur Dr Unit B
- 26337 Rainbow Glen Dr Unit 244
