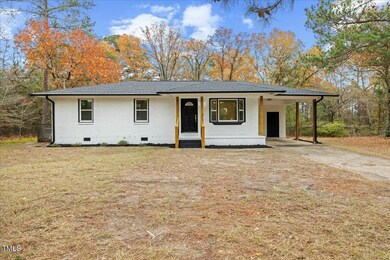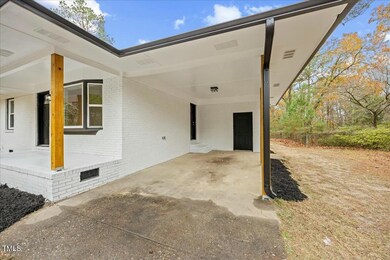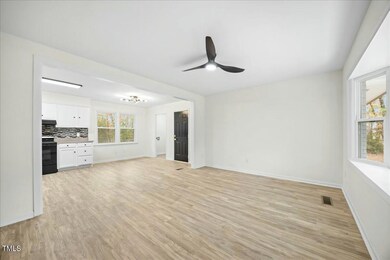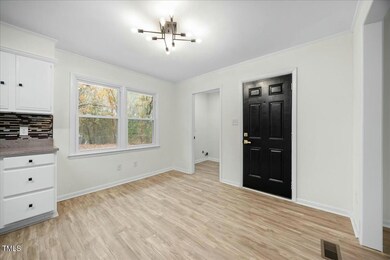
1988 Fennell Rd Hope Mills, NC 28348
Grays Creek NeighborhoodHighlights
- Traditional Architecture
- 1-Story Property
- Central Heating and Cooling System
- No HOA
- Luxury Vinyl Tile Flooring
- 2 Car Garage
About This Home
As of March 2025Priced Improvement Below Recent Appraised Value—Incredible Opportunity for a Remodeled Home!
Welcome to this beautifully remodeled ranch-style home with a detached garage which offers versatile space for storage or a workshop, perfect for your hobbies or projects., where modern upgrades meet endless possibilities. Situated on nearly half an acre, this home offers the freedom of no city taxes and no HOA.
Discover brand-new 2024 updates, featuring a new roof, elegant LVP flooring, and stunning granite countertops. Natural light floods through the new vinyl windows, enhancing the fresh, bright interior accented by new paint throughout.
Whether you're hosting gatherings on your spacious lot or unwinding in your fully updated home, this property seamlessly blends modern comfort with rural charm. Don't let this opportunity pass you by—schedule your showing today and make this dream home yours!
Last Agent to Sell the Property
eXp Realty, LLC - C License #332796 Listed on: 11/27/2024

Home Details
Home Type
- Single Family
Est. Annual Taxes
- $809
Year Built
- Built in 1973
Lot Details
- 0.47 Acre Lot
Parking
- 2 Car Garage
- 1 Carport Space
- 4 Open Parking Spaces
Home Design
- Traditional Architecture
- Brick Exterior Construction
- Raised Foundation
- Shingle Roof
- Lead Paint Disclosure
Interior Spaces
- 1,034 Sq Ft Home
- 1-Story Property
- Luxury Vinyl Tile Flooring
- Pull Down Stairs to Attic
- Range Hood
Bedrooms and Bathrooms
- 3 Bedrooms
- 1 Full Bathroom
Schools
- Alderman Road Elementary School
- Grays Creek Middle School
- Grays Creek High School
Utilities
- Central Heating and Cooling System
- Well
- Septic Tank
- Septic System
Community Details
- No Home Owners Association
Listing and Financial Details
- Assessor Parcel Number 0432-89-9179
Ownership History
Purchase Details
Home Financials for this Owner
Home Financials are based on the most recent Mortgage that was taken out on this home.Purchase Details
Home Financials for this Owner
Home Financials are based on the most recent Mortgage that was taken out on this home.Purchase Details
Similar Homes in Hope Mills, NC
Home Values in the Area
Average Home Value in this Area
Purchase History
| Date | Type | Sale Price | Title Company |
|---|---|---|---|
| Warranty Deed | $190,000 | None Listed On Document | |
| Warranty Deed | $107,000 | None Listed On Document | |
| Interfamily Deed Transfer | -- | None Available |
Mortgage History
| Date | Status | Loan Amount | Loan Type |
|---|---|---|---|
| Open | $194,085 | VA |
Property History
| Date | Event | Price | Change | Sq Ft Price |
|---|---|---|---|---|
| 03/17/2025 03/17/25 | Sold | $190,000 | +1.6% | $184 / Sq Ft |
| 02/14/2025 02/14/25 | Pending | -- | -- | -- |
| 01/31/2025 01/31/25 | Price Changed | $187,000 | -15.0% | $181 / Sq Ft |
| 11/27/2024 11/27/24 | For Sale | $220,000 | +106.3% | $213 / Sq Ft |
| 08/12/2024 08/12/24 | Sold | $106,625 | -3.1% | $104 / Sq Ft |
| 06/29/2024 06/29/24 | Pending | -- | -- | -- |
| 06/27/2024 06/27/24 | For Sale | $110,000 | -- | $107 / Sq Ft |
Tax History Compared to Growth
Tax History
| Year | Tax Paid | Tax Assessment Tax Assessment Total Assessment is a certain percentage of the fair market value that is determined by local assessors to be the total taxable value of land and additions on the property. | Land | Improvement |
|---|---|---|---|---|
| 2024 | $939 | $77,872 | $8,750 | $69,122 |
| 2023 | $939 | $77,872 | $8,750 | $69,122 |
| 2022 | $865 | $77,872 | $8,750 | $69,122 |
| 2021 | $865 | $77,872 | $8,750 | $69,122 |
| 2019 | $865 | $81,000 | $8,750 | $72,250 |
| 2018 | $835 | $81,000 | $8,750 | $72,250 |
| 2017 | $835 | $81,000 | $8,750 | $72,250 |
| 2016 | $786 | $81,800 | $8,500 | $73,300 |
| 2015 | $786 | $81,800 | $8,500 | $73,300 |
| 2014 | $786 | $81,800 | $8,500 | $73,300 |
Agents Affiliated with this Home
-
Amir Hunter

Seller's Agent in 2025
Amir Hunter
eXp Realty, LLC - C
(984) 298-3807
3 in this area
83 Total Sales
-
RaeShawn Norwood
R
Seller Co-Listing Agent in 2025
RaeShawn Norwood
EXP Realty LLC
(919) 797-6198
1 in this area
6 Total Sales
-
April Lambright
A
Buyer's Agent in 2025
April Lambright
ERA STROTHER REAL ESTATE
(910) 973-4204
11 in this area
210 Total Sales
-
Deana-Audrey Tew

Seller's Agent in 2024
Deana-Audrey Tew
TURNER REALTY COMPANY LLC
(910) 221-4095
1 in this area
39 Total Sales
Map
Source: Doorify MLS
MLS Number: 10065250
APN: 0432-89-9179
- 5387 Clubhouse Ln
- 5363 Clubhouse Ln
- 4671 Revelstroke Rd
- 4146 Indian Summer Way
- 4140 Indian Summer Way
- 1914 Mandevilla Way
- 5350 Clubhouse Ln
- 1913 Mandevilla Way
- 4390 Timber Grove Dr
- 1613 Halsey Loop
- 1725 Sand Hill Rd
- 5400 Labrador Dr
- 1624 Laguardia Dr
- 5417 Labrador Dr
- 2312 Smith Rd
- 2825 Sand Trap Ln
- 2409 Cypress Lakes Rd






