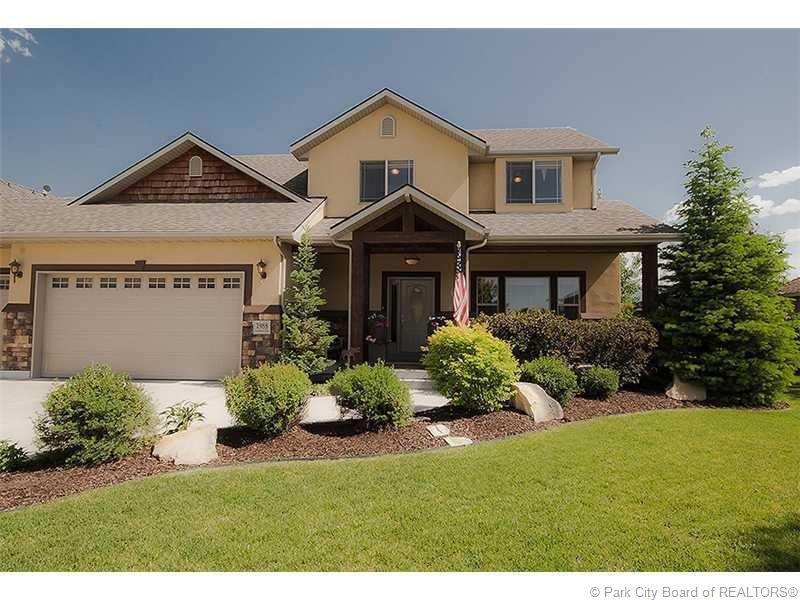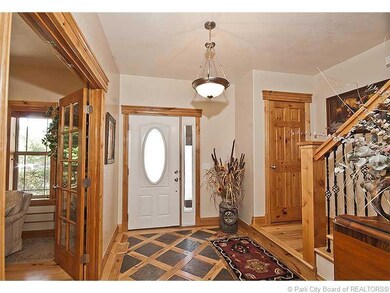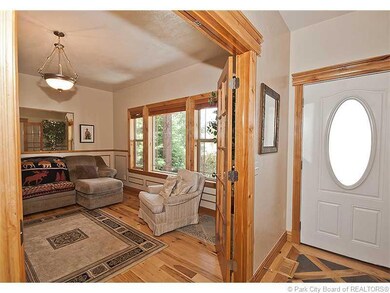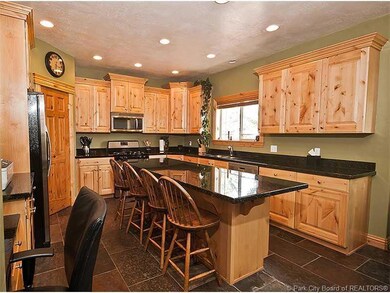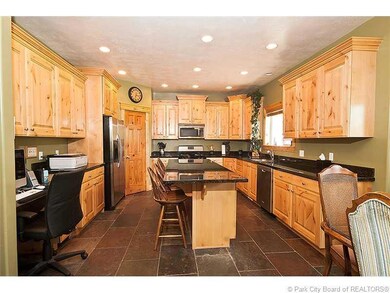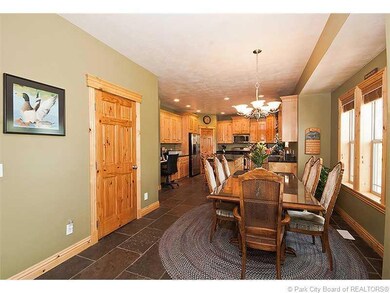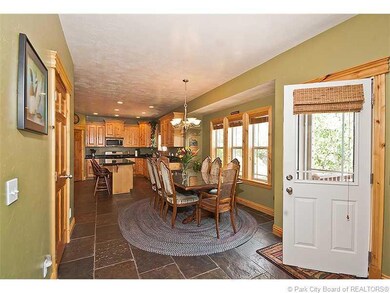
1988 Fieldstone Ln Heber City, UT 84032
Highlights
- Mountain View
- Secluded Lot
- Marble Flooring
- Old Mill School Rated A
- Vaulted Ceiling
- Hydromassage or Jetted Bathtub
About This Home
As of November 2014**October promotion!!** For the month of October, the sellers are offering to pay $5,000 towards the buyer's closing costs for a contract which begins in October and results in a completed transaction!! Remember, this is only for the month of October so get it before it's gone!!This magnificent custom home is located in the very desirable Cobblestone community. Loaded with amenities, this home has abundant natural light, updated kitchen, master suite with walk-in closet and jetted tub. Escape to the backyard with view of Timp Mtns from the Trex deck and relax around the firepit. Backs up to the trail system for easy access to the tennis, volleyball and basketball courts along with the playground, soccer, baseball and pavilion. HOA fee covers pressurized irrigation water for all outside landscape. HOA dues also cover snow removal on the walking trails, common area landscape and maintenance, common area sprinkler maintenance, maintenance of baseball diamond, soccer field, playground.
Last Agent to Sell the Property
Paige Douglas
Exit Realty Legacy Listed on: 08/06/2014
Last Buyer's Agent
Paige Douglas
Realtypath LLC (Prestige)
Home Details
Home Type
- Single Family
Est. Annual Taxes
- $2,039
Year Built
- Built in 2005
Lot Details
- 0.3 Acre Lot
- Cul-De-Sac
- Property is Fully Fenced
- Landscaped
- Secluded Lot
- Sprinkler System
HOA Fees
- $75 Monthly HOA Fees
Parking
- 3 Car Garage
- Garage Door Opener
Home Design
- Wood Frame Construction
- Shingle Roof
- Asphalt Roof
- Steel Siding
- Stone Siding
- Log Siding
- Concrete Perimeter Foundation
- Stucco
- Stone
Interior Spaces
- 2,306 Sq Ft Home
- Multi-Level Property
- Central Vacuum
- Vaulted Ceiling
- Ceiling Fan
- Self Contained Fireplace Unit Or Insert
- Gas Fireplace
- Family Room
- Home Office
- Mountain Views
- Home Security System
Kitchen
- Breakfast Bar
- Oven
- Gas Range
- Dishwasher
- Disposal
Flooring
- Brick
- Stone
- Marble
- Tile
Bedrooms and Bathrooms
- 4 Bedrooms
- Hydromassage or Jetted Bathtub
Laundry
- Laundry Room
- Washer Hookup
Utilities
- Air Conditioning
- Forced Air Heating System
- Natural Gas Connected
- Water Softener is Owned
- Satellite Dish
Community Details
- Association fees include maintenance exterior, ground maintenance, snow removal
- Association Phone (435) 654-9484
- Cobblestone Subdivision
Listing and Financial Details
- Assessor Parcel Number 00-0020-1779
Ownership History
Purchase Details
Home Financials for this Owner
Home Financials are based on the most recent Mortgage that was taken out on this home.Purchase Details
Home Financials for this Owner
Home Financials are based on the most recent Mortgage that was taken out on this home.Purchase Details
Home Financials for this Owner
Home Financials are based on the most recent Mortgage that was taken out on this home.Purchase Details
Home Financials for this Owner
Home Financials are based on the most recent Mortgage that was taken out on this home.Purchase Details
Similar Homes in the area
Home Values in the Area
Average Home Value in this Area
Purchase History
| Date | Type | Sale Price | Title Company |
|---|---|---|---|
| Warranty Deed | -- | Us Title | |
| Interfamily Deed Transfer | -- | Atlas Title Salt Lake Electr | |
| Warranty Deed | -- | Atlas Title Insurance | |
| Warranty Deed | -- | First American Title Heber | |
| Quit Claim Deed | -- | None Available |
Mortgage History
| Date | Status | Loan Amount | Loan Type |
|---|---|---|---|
| Open | $376,000 | New Conventional | |
| Closed | $338,500 | New Conventional | |
| Closed | $344,000 | New Conventional | |
| Previous Owner | $364,051 | New Conventional | |
| Previous Owner | $391,450 | Unknown | |
| Previous Owner | $25,000 | Unknown | |
| Previous Owner | $66,000 | Stand Alone Second | |
| Previous Owner | $352,000 | Purchase Money Mortgage | |
| Previous Owner | $287,200 | New Conventional | |
| Previous Owner | $15,000 | Construction |
Property History
| Date | Event | Price | Change | Sq Ft Price |
|---|---|---|---|---|
| 06/01/2025 06/01/25 | Price Changed | $1,199,000 | +0.3% | $334 / Sq Ft |
| 05/30/2025 05/30/25 | For Sale | $1,195,000 | -0.3% | $333 / Sq Ft |
| 05/30/2025 05/30/25 | For Sale | $1,199,000 | +169.7% | $513 / Sq Ft |
| 11/14/2014 11/14/14 | Sold | -- | -- | -- |
| 10/23/2014 10/23/14 | Pending | -- | -- | -- |
| 08/06/2014 08/06/14 | For Sale | $444,500 | -- | $193 / Sq Ft |
Tax History Compared to Growth
Tax History
| Year | Tax Paid | Tax Assessment Tax Assessment Total Assessment is a certain percentage of the fair market value that is determined by local assessors to be the total taxable value of land and additions on the property. | Land | Improvement |
|---|---|---|---|---|
| 2024 | $3,814 | $817,565 | $285,000 | $532,565 |
| 2023 | $3,814 | $817,565 | $150,000 | $667,565 |
| 2022 | $2,570 | $501,324 | $150,000 | $351,324 |
| 2021 | $3,226 | $501,324 | $150,000 | $351,324 |
| 2020 | $3,095 | $466,324 | $115,000 | $351,324 |
| 2019 | $2,885 | $256,478 | $0 | $0 |
| 2018 | $2,885 | $256,478 | $0 | $0 |
| 2017 | $2,720 | $242,165 | $0 | $0 |
| 2016 | $2,651 | $231,368 | $0 | $0 |
| 2015 | $1,956 | $181,244 | $0 | $0 |
| 2014 | $2,024 | $181,244 | $0 | $0 |
Agents Affiliated with this Home
-
Brian Douglas
B
Seller's Agent in 2025
Brian Douglas
Realtypath LLC (Prestige)
(435) 200-4646
9 in this area
21 Total Sales
-
Paige Douglas

Seller Co-Listing Agent in 2025
Paige Douglas
Realtypath LLC
(435) 654-5478
53 in this area
146 Total Sales
Map
Source: Park City Board of REALTORS®
MLS Number: 11402866
APN: 00-0020-1779
- 1121 S Fieldstone Ct
- 1161 S East Cobblestone Dr
- 1236 S 2240 E
- 2154 E 1340 S
- 916 Ledgestone Ln
- 916 Ledgestone Ln E
- 1233 S 2240 E
- 2456 E White Buffalo Dr
- 2456 E White Buffalo Dr Unit 1
- 2537 E White Buffalo Dr
- 2537 E White Buffalo Dr Unit 8
- 1615 S Countryside Ln
- 1405 E 1200 S
- 1928 E 540 S
- 1622 S 2400 E
- 1914 E 540 S
- 2654 E Water Wheel Ct
- 2700 E Red Barn Rd
- 2717 E Water Wheel Ct
