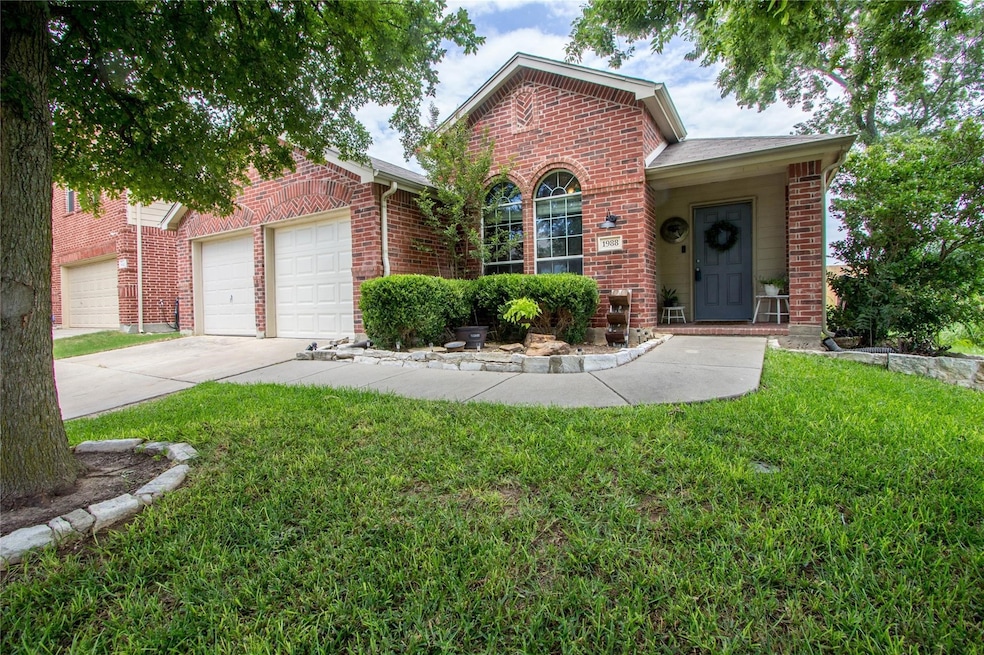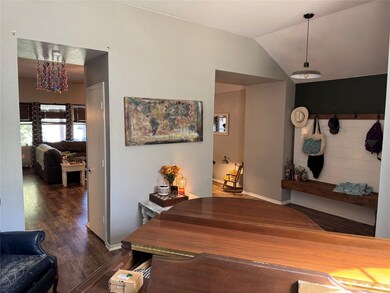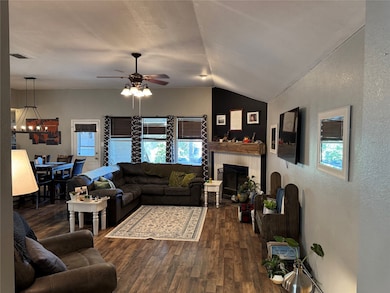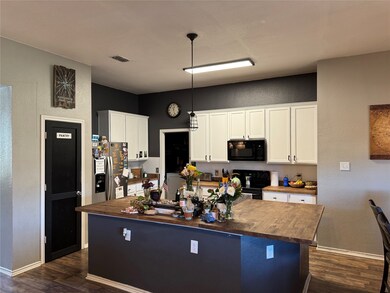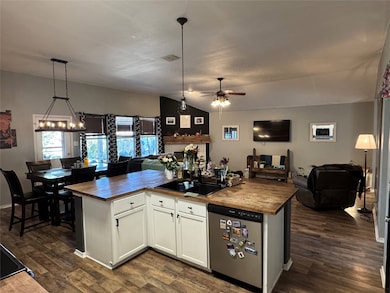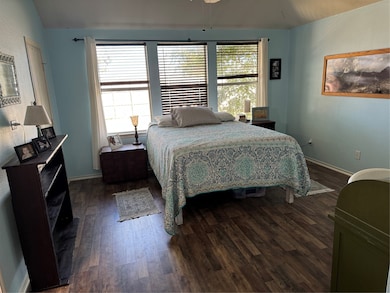Estimated payment $2,099/month
Highlights
- Open Floorplan
- Corner Lot
- Covered Patio or Porch
- Engineered Wood Flooring
- Community Pool
- 2 Car Attached Garage
About This Home
Welcome to your new home nestled in the highly desirable city of Anna, TX. This beautiful three-bedroom, two-bathroom home offers the perfect blend of comfort and convenience for a growing family looking to enjoy peaceful suburban living while staying close to Dallas. Inside, you’ll find a formal dining room that doubles as a versatile flex space, ideal for an office or playroom. The open-concept living room and kitchen create a spacious and inviting atmosphere, featuring a kitchen island, dual sinks, and large windows that fill the home with natural light. The primary bedroom includes an ensuite bathroom, providing a private retreat, while the two-car garage offers ample parking and storage space. Located in a quiet neighborhood with community parks and pools, this home is just minutes from US-75, Walmart, restaurants, and shops, and only 10 minutes from the newly built H-E-B grocery store.
Listing Agent
DHS Realty Brokerage Phone: 505-720-1314 License #0833873 Listed on: 10/19/2025

Open House Schedule
-
Sunday, November 16, 202512:00 to 3:00 pm11/16/2025 12:00:00 PM +00:0011/16/2025 3:00:00 PM +00:00Add to Calendar
Home Details
Home Type
- Single Family
Est. Annual Taxes
- $4,513
Year Built
- Built in 2005
Lot Details
- 6,098 Sq Ft Lot
- Corner Lot
HOA Fees
- $42 Monthly HOA Fees
Parking
- 2 Car Attached Garage
- Front Facing Garage
- Driveway
Home Design
- Slab Foundation
- Composition Roof
Interior Spaces
- 1,787 Sq Ft Home
- 1-Story Property
- Open Floorplan
- Wood Burning Fireplace
- Engineered Wood Flooring
- Washer and Electric Dryer Hookup
Kitchen
- Electric Oven
- Electric Cooktop
- Microwave
- Dishwasher
- Kitchen Island
- Disposal
Bedrooms and Bathrooms
- 3 Bedrooms
- Walk-In Closet
- 2 Full Bathrooms
Home Security
- Carbon Monoxide Detectors
- Fire and Smoke Detector
Schools
- Sue Evelyn Rattan Elementary School
- Anna High School
Additional Features
- Covered Patio or Porch
- High Speed Internet
Listing and Financial Details
- Legal Lot and Block 23 / N
- Assessor Parcel Number R855000N02301
Community Details
Overview
- Association fees include ground maintenance, maintenance structure
- Neighborhood Management, Inc. Association
- Falls Ph2 Subdivision
Recreation
- Community Playground
- Community Pool
- Park
- Trails
Map
Home Values in the Area
Average Home Value in this Area
Tax History
| Year | Tax Paid | Tax Assessment Tax Assessment Total Assessment is a certain percentage of the fair market value that is determined by local assessors to be the total taxable value of land and additions on the property. | Land | Improvement |
|---|---|---|---|---|
| 2025 | $4,513 | $305,906 | $85,000 | $220,906 |
| 2024 | $4,513 | $295,417 | $85,000 | $222,364 |
| 2023 | $4,513 | $268,561 | $85,000 | $229,072 |
| 2022 | $5,411 | $244,146 | $70,000 | $213,054 |
| 2021 | $5,059 | $221,951 | $60,000 | $161,951 |
| 2020 | $4,854 | $200,908 | $48,000 | $152,908 |
| 2019 | $5,048 | $200,048 | $52,800 | $147,248 |
| 2018 | $4,988 | $196,102 | $52,800 | $143,302 |
| 2017 | $4,472 | $179,964 | $52,800 | $127,164 |
| 2016 | $4,138 | $159,836 | $38,500 | $121,336 |
| 2015 | $3,091 | $149,115 | $38,500 | $110,615 |
Property History
| Date | Event | Price | List to Sale | Price per Sq Ft |
|---|---|---|---|---|
| 11/05/2025 11/05/25 | For Sale | $319,500 | -- | $179 / Sq Ft |
Purchase History
| Date | Type | Sale Price | Title Company |
|---|---|---|---|
| Vendors Lien | -- | None Available | |
| Vendors Lien | -- | None Available | |
| Vendors Lien | -- | Rtc | |
| Vendors Lien | -- | Reunion Title |
Mortgage History
| Date | Status | Loan Amount | Loan Type |
|---|---|---|---|
| Open | $223,003 | New Conventional | |
| Previous Owner | $199,192 | VA | |
| Previous Owner | $136,664 | FHA | |
| Previous Owner | $110,210 | Purchase Money Mortgage |
Source: North Texas Real Estate Information Systems (NTREIS)
MLS Number: 21087542
APN: R-8550-00N-0230-1
- Violet Plan at Meadow Vista - Meadow Vista 60-65
- Seaberry Plan at Meadow Vista - Meadow Vista 60-65
- Carolina IV Plan at Meadow Vista - Meadow Vista 60-65
- Bellflower Plan at Meadow Vista - Meadow Vista 60-65
- Primrose FE VI Plan at Meadow Vista - Meadow Vista 60-65
- Hawthorne Plan at Meadow Vista - Meadow Vista 60-65
- Primrose FE IV Plan at Meadow Vista - Meadow Vista 60-65
- Cypress II Plan at Meadow Vista - Meadow Vista 60-65
- Jasmine Plan at Meadow Vista - Meadow Vista 60-65
- Magnolia Plan at Meadow Vista - Meadow Vista 60-65
- Rose II Plan at Meadow Vista - Meadow Vista 60-65
- Rockcress Plan at Meadow Vista - Meadow Vista 60-65
- Carolina III Plan at Meadow Vista - Meadow Vista 60-65
- Bellflower II Plan at Meadow Vista - Meadow Vista 60-65
- Dogwood III Plan at Meadow Vista - Meadow Vista 60-65
- Bellflower IV Plan at Meadow Vista - Meadow Vista 60-65
- Violet III Plan at Meadow Vista - Meadow Vista 60-65
- Seaberry II Plan at Meadow Vista - Meadow Vista 60-65
- Primrose FE III Plan at Meadow Vista - Meadow Vista 60-65
- Magnolia III Plan at Meadow Vista - Meadow Vista 60-65
- 2041 Helmoken Falls Dr
- 1612 Helmoken Falls Dr
- 2109 Hanakoa Falls Dr
- 2026 Tanur Cascade Dr
- 1512 Stonefield Dr
- 1515 Fields View Dr
- 1404 Forest Haven Dr
- 240 Copper Switch Dr
- 733 Santa Lucia Dr
- 321 Portina Dr
- 701 Portina Dr
- 808 Santa Lucia Dr
- 505 Portina Dr
- 405 Creekside Dr
- 832 Santa Lucia Dr
- 800 Portina Dr
- 1215 Chapel Hill Dr
- 801 Amenduni Ln
- 904 Santa Lucia Dr
- 704 Amenduni Ln
