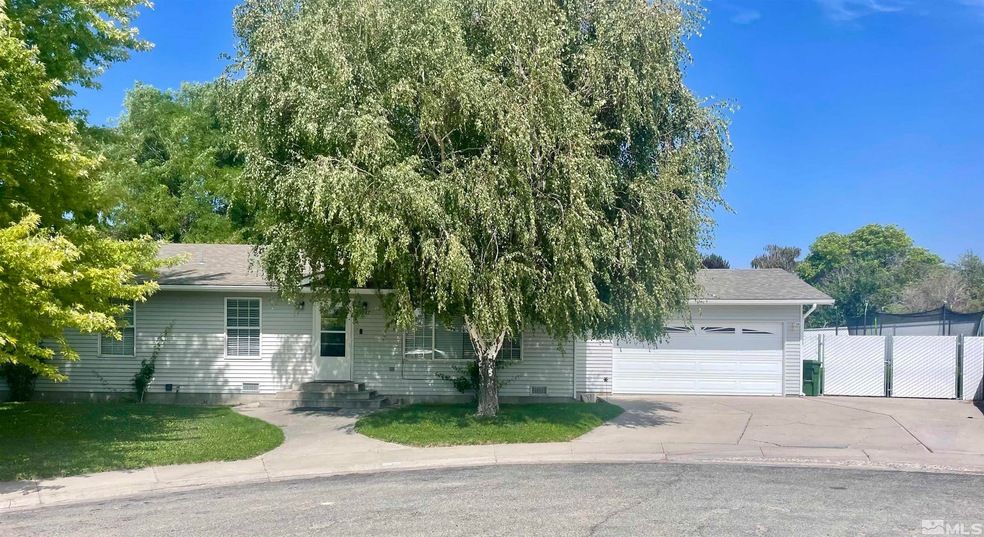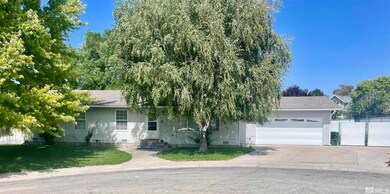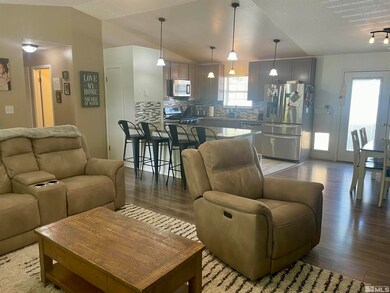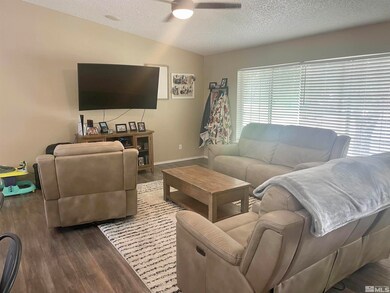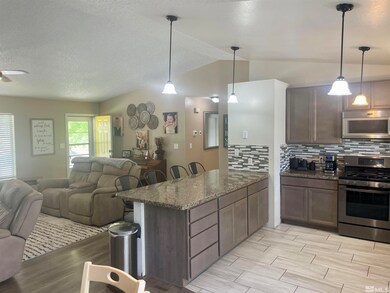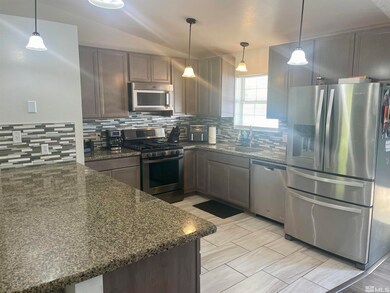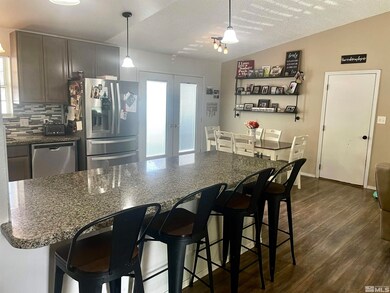
1989 Scott St Winnemucca, NV 89445
Highlights
- Mountain View
- Separate Formal Living Room
- No HOA
- Deck
- High Ceiling
- Cul-De-Sac
About This Home
As of November 2024Welcome home! This lovely single-story 3 bed 2 bath home sits in a quiet cul-de-sac surrounded by mature trees. This home features granite countertops in the kitchen, custom tile in the master bathroom, a separate laundry area and attached 2-car garage. The backyard provides perfect privacy to enjoy friendly gatherings on the deck. Call to see this home while you can!
Last Agent to Sell the Property
Lindsey Realty License #B.146812 Listed on: 10/15/2024
Last Buyer's Agent
Janeth Diaz
LPT Realty, LLC License #S.190395

Home Details
Home Type
- Single Family
Est. Annual Taxes
- $1,683
Year Built
- Built in 1991
Lot Details
- 8,276 Sq Ft Lot
- Cul-De-Sac
- Back Yard Fenced
- Landscaped
- Level Lot
- Front Yard Sprinklers
- Sprinklers on Timer
- Property is zoned R-1-6
Parking
- 2 Car Attached Garage
- Garage Door Opener
Home Design
- Pitched Roof
- Shingle Roof
- Composition Roof
- Vinyl Siding
- Stick Built Home
Interior Spaces
- 1,456 Sq Ft Home
- 1-Story Property
- High Ceiling
- Ceiling Fan
- Triple Pane Windows
- Vinyl Clad Windows
- Blinds
- Separate Formal Living Room
- Mountain Views
- Crawl Space
- Laundry Room
Kitchen
- Breakfast Bar
- Gas Oven
- Gas Range
- Disposal
Flooring
- Carpet
- Laminate
- Ceramic Tile
Bedrooms and Bathrooms
- 3 Bedrooms
- Walk-In Closet
- 2 Full Bathrooms
- Dual Sinks
- Bathtub and Shower Combination in Primary Bathroom
Home Security
- Smart Thermostat
- Fire and Smoke Detector
Outdoor Features
- Deck
Schools
- Sonoma Heights Elementary School
- French Ford Middle School
- Albert Lowry High School
Utilities
- Refrigerated Cooling System
- Forced Air Heating and Cooling System
- Heating System Uses Natural Gas
- Gas Water Heater
- Internet Available
Community Details
- No Home Owners Association
- The community has rules related to covenants, conditions, and restrictions
Listing and Financial Details
- Home warranty included in the sale of the property
- Assessor Parcel Number 16016307
Ownership History
Purchase Details
Purchase Details
Home Financials for this Owner
Home Financials are based on the most recent Mortgage that was taken out on this home.Purchase Details
Purchase Details
Home Financials for this Owner
Home Financials are based on the most recent Mortgage that was taken out on this home.Purchase Details
Purchase Details
Home Financials for this Owner
Home Financials are based on the most recent Mortgage that was taken out on this home.Purchase Details
Home Financials for this Owner
Home Financials are based on the most recent Mortgage that was taken out on this home.Purchase Details
Home Financials for this Owner
Home Financials are based on the most recent Mortgage that was taken out on this home.Purchase Details
Similar Homes in Winnemucca, NV
Home Values in the Area
Average Home Value in this Area
Purchase History
| Date | Type | Sale Price | Title Company |
|---|---|---|---|
| Quit Claim Deed | $148,002 | None Listed On Document | |
| Bargain Sale Deed | $350,000 | Stewart Title | |
| Bargain Sale Deed | $350,000 | Stewart Title | |
| Bargain Sale Deed | $350,000 | Stewart Title | |
| Bargain Sale Deed | $350,000 | Stewart Title | |
| Bargain Sale Deed | $121,637 | Stewart Title | |
| Interfamily Deed Transfer | -- | None Available | |
| Bargain Sale Deed | $230,000 | Etrco Llc | |
| Bargain Sale Deed | $230,000 | Western Title | |
| Bargain Sale Deed | $196,000 | Western Title Company | |
| Grant Deed | -- | None Available |
Mortgage History
| Date | Status | Loan Amount | Loan Type |
|---|---|---|---|
| Previous Owner | $223,500 | New Conventional | |
| Previous Owner | $210,000 | New Conventional | |
| Previous Owner | $210,000 | New Conventional | |
| Previous Owner | $5,773 | Unknown | |
| Previous Owner | $192,449 | FHA |
Property History
| Date | Event | Price | Change | Sq Ft Price |
|---|---|---|---|---|
| 11/22/2024 11/22/24 | Sold | $350,000 | -2.8% | $240 / Sq Ft |
| 10/22/2024 10/22/24 | Pending | -- | -- | -- |
| 10/14/2024 10/14/24 | For Sale | $360,000 | +83.7% | $247 / Sq Ft |
| 06/14/2019 06/14/19 | Sold | $196,000 | 0.0% | $135 / Sq Ft |
| 04/16/2019 04/16/19 | Pending | -- | -- | -- |
| 04/15/2019 04/15/19 | For Sale | $196,000 | -- | $135 / Sq Ft |
Tax History Compared to Growth
Tax History
| Year | Tax Paid | Tax Assessment Tax Assessment Total Assessment is a certain percentage of the fair market value that is determined by local assessors to be the total taxable value of land and additions on the property. | Land | Improvement |
|---|---|---|---|---|
| 2024 | $1,683 | $52,342 | $11,200 | $41,141 |
| 2023 | $1,683 | $48,171 | $9,275 | $38,896 |
| 2022 | $1,458 | $42,573 | $9,275 | $33,298 |
| 2021 | $1,459 | $42,593 | $9,275 | $33,318 |
| 2020 | $1,488 | $43,511 | $9,275 | $34,236 |
| 2019 | $1,456 | $42,502 | $9,275 | $33,227 |
| 2018 | $1,437 | $41,904 | $9,275 | $32,629 |
| 2017 | $1,443 | $42,092 | $9,275 | $32,817 |
| 2016 | $1,472 | $43,521 | $9,275 | $34,246 |
| 2015 | $1,504 | $43,350 | $9,275 | $34,075 |
| 2014 | $1,504 | $42,800 | $9,275 | $33,525 |
Agents Affiliated with this Home
-
Andrew Lindsey

Seller's Agent in 2024
Andrew Lindsey
Lindsey Realty
(775) 223-8205
223 Total Sales
-
J
Buyer's Agent in 2024
Janeth Diaz
LPT Realty, LLC
-
Tauna Burhans

Seller's Agent in 2019
Tauna Burhans
Vision West Realty
(775) 530-6944
58 Total Sales
Map
Source: Northern Nevada Regional MLS
MLS Number: 240013218
APN: 16-0163-07
- 1887 Scott St
- 1904 Skyland Blvd
- 1673 Midas Dr
- 5270 Marla Dr Unit 14
- 0 Blue Mountain Rd Unit 250050525
- 5045 Offenhauser Dr
- 5026 Snowy Mountain Dr
- 5090 Offenhauser Dr
- Lot 16059211 Offenhauser Dr
- Lot 16059213 Offenhauser Dr
- Lot 16059220 Offenhauser Dr
- Lot 16059212 Offenhauser Dr
- Lot 16059301 Offenhauser Dr
- Lot 16059317 Offenhauser Dr
- Lot 16059311 Offenhauser Dr
- Lot 16059209 Offenhauser Dr
- Lot 16059305 Offenhauser Dr
- Lot 16059303 Offenhauser Dr
- Lot 16059315 Offenhauser Dr
- Lot 16059309 Offenhauser Dr
