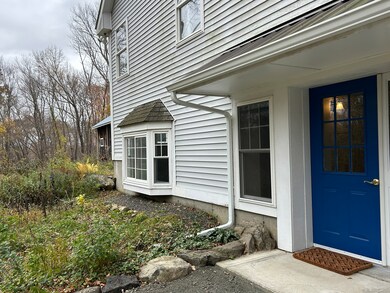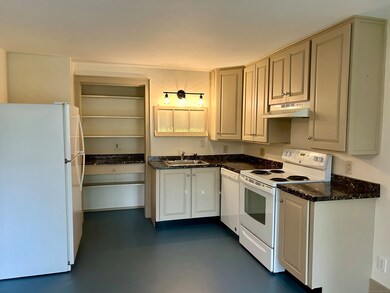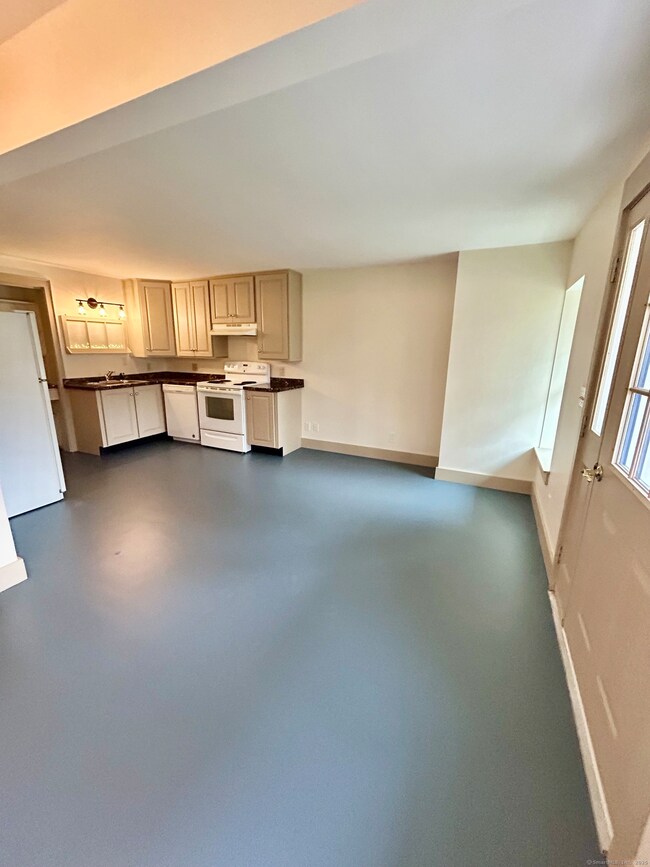199 Hoop Pole Hill Rd Woodbury, CT 06798
Highlights
- 5.92 Acre Lot
- Open Floorplan
- Partially Wooded Lot
- Bethlehem Elementary School Rated 9+
- Ranch Style House
- Patio
About This Home
Garden apartment - complete with private firepit and picnic table. Tend to your own gardens until your hearts content! (not required - just a privilege if you choose). Freshly deep cleaned and painted and ready for new occupants. One very large bedroom with bow window and book shelves, has been used in the past as combined LR and BR space, it's that big! Eat in kitchen leaves plenty of room for a DR table and chairs plus! Huge walk in closet, dressing area, full bath and washer/dryer included. Cozy radiant heat. Generator operates refrigerator and light in case of a bad storm. Private shed for storage. Super secluded hideaway. Easy way to live on a budget with all utilities included. Solid credit score, income and references required.
Listing Agent
Drakeley Real Estate, Inc. Brokerage Phone: (203) 206-7048 License #RES.0047517 Listed on: 10/30/2025
Home Details
Home Type
- Single Family
Est. Annual Taxes
- $8,915
Year Built
- Built in 2001
Lot Details
- 5.92 Acre Lot
- Partially Wooded Lot
- Garden
- Property is zoned OS100
Home Design
- Ranch Style House
- Vinyl Siding
Interior Spaces
- 500 Sq Ft Home
- Open Floorplan
Kitchen
- Oven or Range
- Dishwasher
Bedrooms and Bathrooms
- 1 Bedroom
- 1 Full Bathroom
Laundry
- Laundry on main level
- Dryer
- Washer
Outdoor Features
- Patio
Schools
- Mitchell Elementary School
- Nonnewaug High School
Utilities
- Window Unit Cooling System
- Heating System Uses Oil
- Radiant Heating System
- Heating System Uses Oil Above Ground
- Private Company Owned Well
Listing and Financial Details
- Assessor Parcel Number 934596
Community Details
Overview
Pet Policy
- No Pets Allowed
Map
Source: SmartMLS
MLS Number: 24137039
APN: WOOD-000054-000002B-000003
- 298 Railtree Hill Rd
- 43 Hoop Pole Hill Rd
- 439 Washington Rd
- 68 Whittlesey Rd
- 4 Hazel Plain Rd
- 174 Weekeepeemee Rd
- 90 Railtree Hill Rd
- 329 Weekeepeemee Rd
- 35 Schoolhouse Rd
- 242 Tophet Rd
- 118 Good Hill Rd
- 101 Plumb Brook Rd
- 55 Good Hill Rd
- 253 Tophet Rd
- 2 Linden Rd
- 5 Old Grassy Hill Rd
- 32 Grassy Hill Rd
- 143 Tophet Rd
- 32 Plumb Brook Rd
- 18 Woodbury Hill
- 510 Good Hill Rd
- 19 Ruffin Rd
- 60 Westwood Rd
- 151 Washington Ave
- 253 Tophet Rd
- 74 Washington Rd Unit 16
- 25 Elephant Rock Rd Unit 2
- 33 Washington Ave
- 36 Washington Ave
- 14 Quassuk Rd Unit 14
- 259 Main St S
- 33 Mountain Ln Unit 2/upper
- 18 Bear Burrow Rd
- 34 Old Roxbury Rd
- 24 Old Roxbury Rd
- 247 Painter Hill Rd
- 23 Painter Hill Rd
- 359 Nettleton Hollow Rd
- 235 White Deer Rocks Rd Unit Guest House
- 124 Old Sherman Hill Rd







