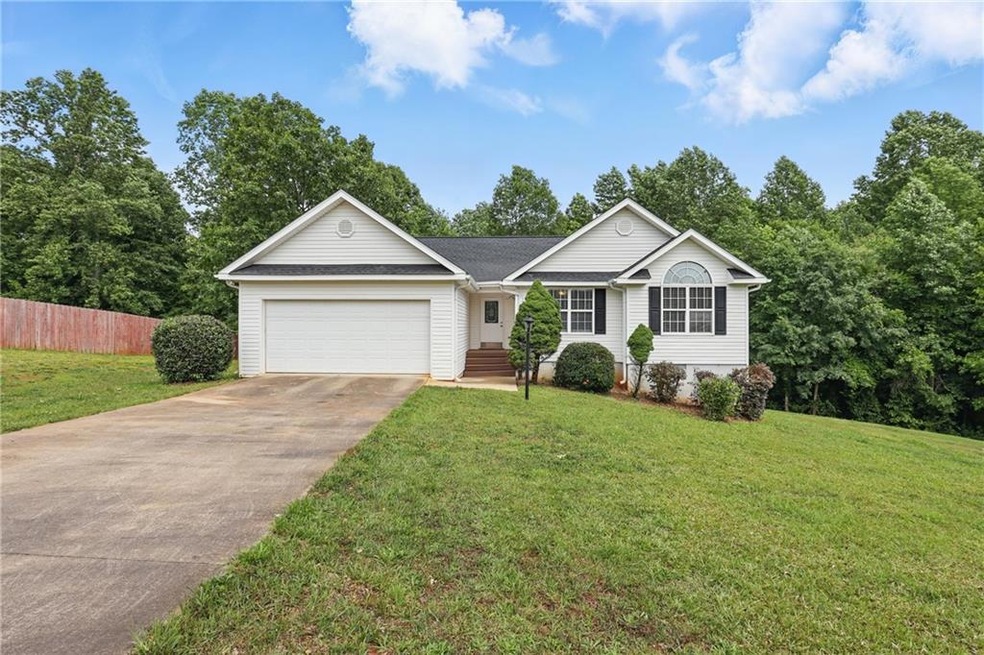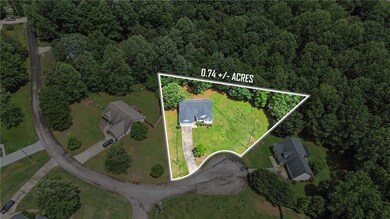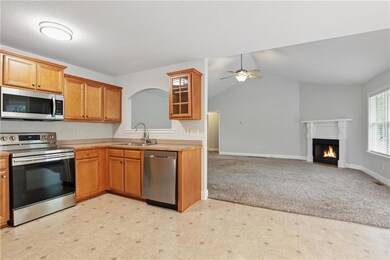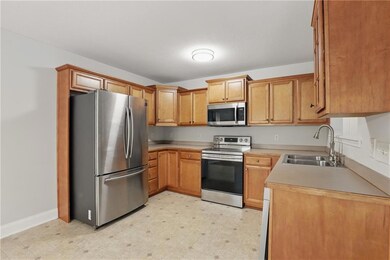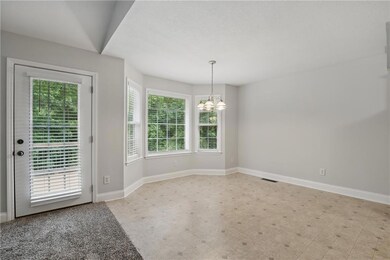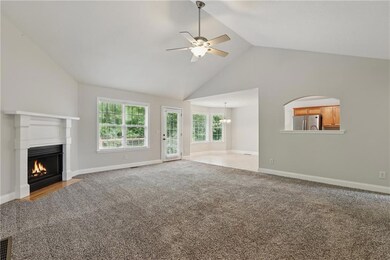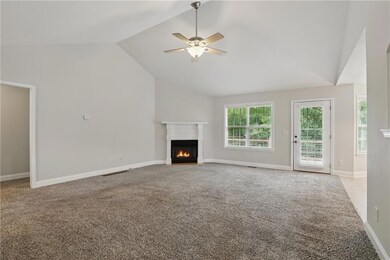
$314,900
- 3 Beds
- 2 Baths
- 1,559 Sq Ft
- 234 Edgewood Dr
- Mount Airy, GA
Your future family home is nestled on a quiet street in the heart of Mount Airy. This classic THREE BEDROOM brick ranch has TWO FULL BATHS, updated VINYL WINDOWS, and new LVP flooring throughout. GRANITE counters in the kitchen and bathrooms give a modern feel to this mid-century home. The primary suite bathroom has a large WALK-IN CLOSET, tile shower and laundry closet with French doors leading
Kellie Austin Hammock Realty North Georgia
