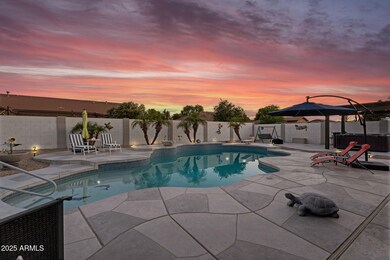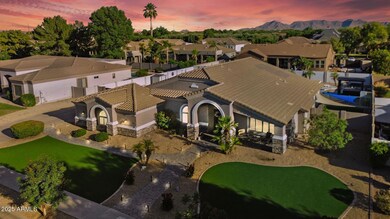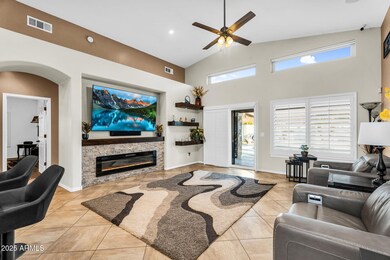
19903 E Augustus Ave Queen Creek, AZ 85142
Highlights
- Private Pool
- RV Gated
- Vaulted Ceiling
- Desert Mountain Elementary School Rated A-
- 0.41 Acre Lot
- 1 Fireplace
About This Home
As of July 2025Welcome to a rare gem in the highly sought-after Roman Estates community of Queen Creek, where you can bring your RV, boat, and your dreams!
This spacious 5-bedroom, 3-bathroom home sits on an expansive 18,000 sq ft lot, offering room to breathe, entertain, and live your best Arizona lifestyle. Step inside to find tastefully upgraded kitchens and bathrooms, blending modern finishes with functional design. The gourmet kitchen boasts premium appliances, ample cabinetry, and elegant countertops; perfect for home chefs and entertainers alike.
The backyard is an outdoor oasis. A sparkling pool, built-in BBQ island, and low-maintenance turf create the perfect setting for weekend gatherings or quiet evenings under the stars. Whether you're hosting, relaxing, or storing your favorite toys, this property checks every box; especially with RV/boat parking allowed in this neighborhood.
And a newer AC system and roof offer added comfort and peace of mind, ensuring the home is move-in ready with major systems already updated.
Enjoy the best of Queen Creek living with top-rated schools, shopping, dining, and recreation just minutes away.
Don't miss your opportunity to own this incredible home in one of Arizona's fastest-growing towns!
Home Details
Home Type
- Single Family
Est. Annual Taxes
- $3,321
Year Built
- Built in 2000
Lot Details
- 0.41 Acre Lot
- Block Wall Fence
- Artificial Turf
HOA Fees
- $70 Monthly HOA Fees
Parking
- 3 Car Garage
- Side or Rear Entrance to Parking
- Garage Door Opener
- RV Gated
Home Design
- Wood Frame Construction
- Tile Roof
- Stucco
Interior Spaces
- 2,717 Sq Ft Home
- 1-Story Property
- Vaulted Ceiling
- 1 Fireplace
- Washer and Dryer Hookup
Kitchen
- Eat-In Kitchen
- Breakfast Bar
- Kitchen Island
Bedrooms and Bathrooms
- 5 Bedrooms
- Primary Bathroom is a Full Bathroom
- 3 Bathrooms
- Dual Vanity Sinks in Primary Bathroom
- Bathtub With Separate Shower Stall
Accessible Home Design
- No Interior Steps
Pool
- Private Pool
- Above Ground Spa
- Diving Board
Schools
- Desert Mountain Elementary School
- Queen Creek Junior High School
- Queen Creek High School
Utilities
- Central Air
- Heating System Uses Natural Gas
- Water Softener
Community Details
- Association fees include ground maintenance
- Brown Comm Mgmt Association, Phone Number (480) 539-1396
- Roman Estates Phase 1 Subdivision
Listing and Financial Details
- Tax Lot 56
- Assessor Parcel Number 304-68-579
Ownership History
Purchase Details
Home Financials for this Owner
Home Financials are based on the most recent Mortgage that was taken out on this home.Purchase Details
Home Financials for this Owner
Home Financials are based on the most recent Mortgage that was taken out on this home.Purchase Details
Home Financials for this Owner
Home Financials are based on the most recent Mortgage that was taken out on this home.Purchase Details
Purchase Details
Home Financials for this Owner
Home Financials are based on the most recent Mortgage that was taken out on this home.Purchase Details
Home Financials for this Owner
Home Financials are based on the most recent Mortgage that was taken out on this home.Purchase Details
Home Financials for this Owner
Home Financials are based on the most recent Mortgage that was taken out on this home.Purchase Details
Purchase Details
Home Financials for this Owner
Home Financials are based on the most recent Mortgage that was taken out on this home.Purchase Details
Home Financials for this Owner
Home Financials are based on the most recent Mortgage that was taken out on this home.Purchase Details
Home Financials for this Owner
Home Financials are based on the most recent Mortgage that was taken out on this home.Purchase Details
Home Financials for this Owner
Home Financials are based on the most recent Mortgage that was taken out on this home.Purchase Details
Home Financials for this Owner
Home Financials are based on the most recent Mortgage that was taken out on this home.Purchase Details
Home Financials for this Owner
Home Financials are based on the most recent Mortgage that was taken out on this home.Similar Homes in Queen Creek, AZ
Home Values in the Area
Average Home Value in this Area
Purchase History
| Date | Type | Sale Price | Title Company |
|---|---|---|---|
| Warranty Deed | $835,000 | Super Title Agency Llc | |
| Quit Claim Deed | -- | Pioneer Title | |
| Interfamily Deed Transfer | -- | None Available | |
| Interfamily Deed Transfer | -- | None Available | |
| Interfamily Deed Transfer | -- | Security Title Agency | |
| Warranty Deed | $257,000 | Chicago Title | |
| Interfamily Deed Transfer | -- | Chicago Title | |
| Interfamily Deed Transfer | -- | None Available | |
| Warranty Deed | $547,500 | Lawyers Title Ins | |
| Interfamily Deed Transfer | -- | Lawyers Title Ins | |
| Interfamily Deed Transfer | -- | Transnation Title | |
| Interfamily Deed Transfer | -- | First American Title | |
| Warranty Deed | $262,000 | First American Title | |
| Warranty Deed | $48,015 | Lawyers Title Of Arizona Inc |
Mortgage History
| Date | Status | Loan Amount | Loan Type |
|---|---|---|---|
| Open | $668,000 | New Conventional | |
| Previous Owner | $50,000 | Credit Line Revolving | |
| Previous Owner | $225,000 | New Conventional | |
| Previous Owner | $31,000 | Credit Line Revolving | |
| Previous Owner | $245,000 | New Conventional | |
| Previous Owner | $249,805 | FHA | |
| Previous Owner | $252,345 | FHA | |
| Previous Owner | $492,000 | Negative Amortization | |
| Previous Owner | $54,750 | Credit Line Revolving | |
| Previous Owner | $438,000 | Fannie Mae Freddie Mac | |
| Previous Owner | $438,000 | Fannie Mae Freddie Mac | |
| Previous Owner | $175,000 | New Conventional | |
| Previous Owner | $100,000 | New Conventional | |
| Previous Owner | $204,000 | New Conventional |
Property History
| Date | Event | Price | Change | Sq Ft Price |
|---|---|---|---|---|
| 07/10/2025 07/10/25 | Sold | $835,000 | 0.0% | $307 / Sq Ft |
| 05/28/2025 05/28/25 | Pending | -- | -- | -- |
| 05/23/2025 05/23/25 | For Sale | $835,000 | -- | $307 / Sq Ft |
Tax History Compared to Growth
Tax History
| Year | Tax Paid | Tax Assessment Tax Assessment Total Assessment is a certain percentage of the fair market value that is determined by local assessors to be the total taxable value of land and additions on the property. | Land | Improvement |
|---|---|---|---|---|
| 2025 | $3,321 | $36,367 | -- | -- |
| 2024 | $3,403 | $34,635 | -- | -- |
| 2023 | $3,403 | $62,680 | $12,530 | $50,150 |
| 2022 | $3,314 | $47,210 | $9,440 | $37,770 |
| 2021 | $3,384 | $41,400 | $8,280 | $33,120 |
| 2020 | $3,268 | $38,360 | $7,670 | $30,690 |
| 2019 | $3,195 | $34,980 | $6,990 | $27,990 |
| 2018 | $3,378 | $32,930 | $6,580 | $26,350 |
| 2017 | $3,412 | $31,500 | $6,300 | $25,200 |
| 2016 | $2,839 | $29,770 | $5,950 | $23,820 |
Agents Affiliated with this Home
-
Sharon White

Seller's Agent in 2025
Sharon White
Real Broker
(602) 475-4013
6 in this area
64 Total Sales
-
Shannon Gillette

Seller Co-Listing Agent in 2025
Shannon Gillette
Real Broker
(480) 352-6027
35 in this area
442 Total Sales
-
Renee Zeising
R
Buyer's Agent in 2025
Renee Zeising
Young Realty Partners
(928) 462-3530
1 in this area
127 Total Sales
Map
Source: Arizona Regional Multiple Listing Service (ARMLS)
MLS Number: 6870453
APN: 304-68-579
- 20826 S Hadrian Way
- 19888 E Russet Rd
- 19943 E Strawberry Dr
- 19905 E Apricot Ln
- 19973 E Thornton Rd
- 19699 E Apricot Ln
- 20233 E Maya Rd
- 19598 E Walnut Rd
- 21640 S Hawes Rd
- 20198 E Rosa Rd
- 19814 E Carriage Way
- 19801 E Ocotillo Rd Unit 19
- 20149 E Estrella Rd
- 19094 E Broadmoor Trail
- 20258 S 196th St
- 19560 E Estrella Rd
- 19560 E Estrella Rd
- 19539 E Estrella Rd
- 21921 S 197th St
- 19679 E Estrella Rd






