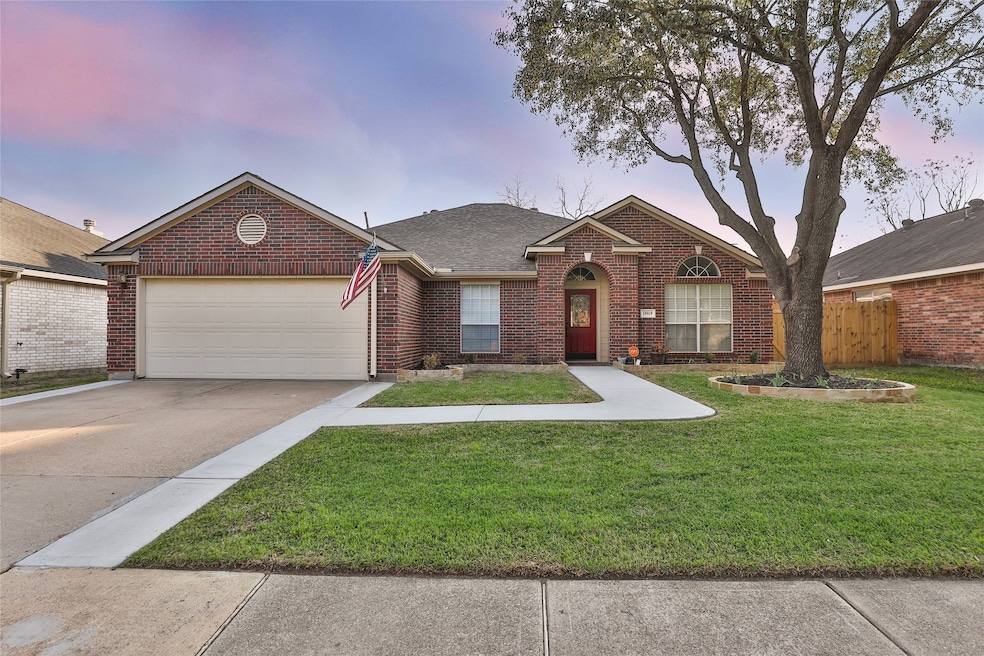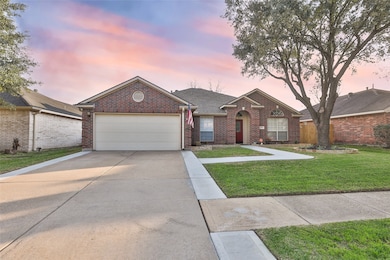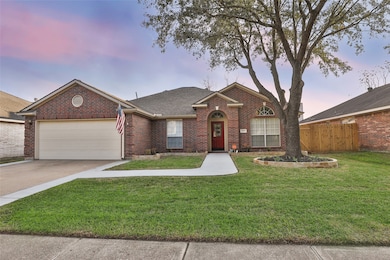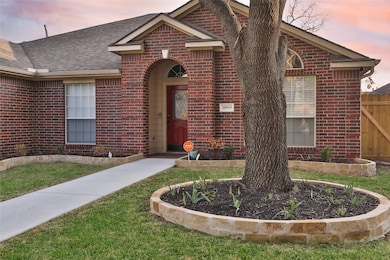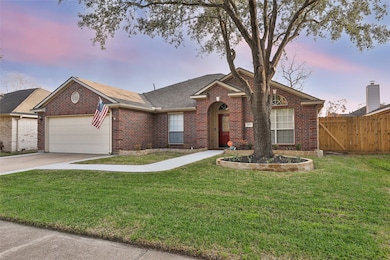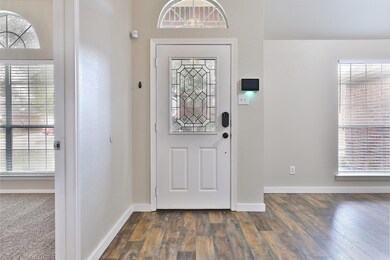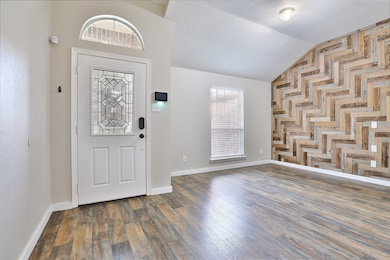19919 Upland Creek Dr Katy, TX 77449
Highland Creek NeighborhoodHighlights
- Traditional Architecture
- 2 Car Attached Garage
- Security System Owned
- Community Pool
- Park
- Wheelchair Access
About This Home
AVAILABLE END OF JULY, TENANT OCCUPIED UNTIL THEN. WELCOME TO THIS BEAUTIFULLY UPDATED ONE-STORY 4 BEDROOM HOME NESTLED ON A QUIET CUL-DE-SAC STREET. ENJOY MODERN LIVING WITH AN OPEN FLOOR PLAN, AND UPDATED FLOORING THROUGHOUT. THE SPACIOUS LIVING AREA FLOWS INTO A STYLISH KITCHEN FEATURING STAINLESS STEEL APPLIANCES,BEAUTIFYL COUNTERTOPS, AND AMPLE CABINET SPACE. THE PRIMARY SUITE OFFERS A PRIVATE RETREAT WITH A RENOVATED EN-SUITE BATH AND WALK-IN CLOSET CONNECTING FRONT OFFICE OR NURSERY. STEP OUTSIDE TO A BEAUTIFUL BACKYARD PERFECT FOR ENTERTAINING OR RELAXING. LOCATED NEAR SCHOOLS, SHOPPING, AND PARKS—THIS HOME COMBINES COMFORT, STYLE, AND CONVENIENCE IN A FAMILY-FRIENDLY NEIGHBORHOOD. READY AND WAITING FOR YOU TO COME MAKE IT YOURS!
Listing Agent
Realm Real Estate Professionals - Katy License #0581900 Listed on: 07/08/2025

Home Details
Home Type
- Single Family
Est. Annual Taxes
- $6,523
Year Built
- Built in 2001
Lot Details
- 6,300 Sq Ft Lot
- Back Yard Fenced
Parking
- 2 Car Attached Garage
Home Design
- Traditional Architecture
Interior Spaces
- 1,987 Sq Ft Home
- 1-Story Property
- Gas Fireplace
- Security System Owned
Kitchen
- Gas Oven
- Gas Range
- Free-Standing Range
- <<microwave>>
- Dishwasher
- Disposal
Flooring
- Carpet
- Tile
- Vinyl Plank
- Vinyl
Bedrooms and Bathrooms
- 4 Bedrooms
- 2 Full Bathrooms
Laundry
- Dryer
- Washer
Accessible Home Design
- Wheelchair Access
- Handicap Accessible
Outdoor Features
- Shed
Schools
- Duryea Elementary School
- Hopper Middle School
- Cypress Springs High School
Utilities
- Central Heating and Cooling System
- Heating System Uses Gas
Listing and Financial Details
- Property Available on 8/1/25
- Long Term Lease
Community Details
Overview
- Estates Of Highland Creek Association
- Estates Highland Creek Subdivision
Recreation
- Community Pool
- Park
Pet Policy
- Call for details about the types of pets allowed
- Pet Deposit Required
Map
Source: Houston Association of REALTORS®
MLS Number: 81580445
APN: 1197660010023
- 19943 Silver Rock Dr
- 19510 Buckland Park Dr
- 19515 Buckland Park Dr
- 6730 Devonport Dr
- 6830 Silver Shores Ln
- 19711 Arbor Creek Dr
- 6731 Wellington Meadows Dr
- 19414 Buckland Park Dr
- 6707 Enchanted Crest Dr
- 6902 Sterling Meadow Dr
- 6726 Wide Creek Dr
- 19711 Dusty Creek Dr
- 6743 Haven Creek Dr
- 20019 Sterling Meadow Ct
- 6910 Enchanted Crest Ct
- 6410 Tabana Dr
- 6919 Sterling Hollow Dr
- 19803 Packwood Dr
- 6810 Creek Village Dr
- 6927 Sterling Hollow Dr
- 19934 Upland Creek Dr
- 19950 Mason Creek Dr
- 20010 Arbor Creek Dr
- 19634 Buckland Park Dr
- 6831 Silver Shores Ln
- 20051 Silver Rock Dr
- 19434 Buckland Park Dr
- 19411 Kadabra Dr
- 19731 Dusty Creek Dr
- 6902 Sterling Meadow Dr
- 19464 Tahoka Springs Dr
- 6726 Wide Creek Dr
- 6706 Hayman Dr
- 6727 Wide Creek Dr
- 6731 Wide Creek Dr
- 20123 Wide Creek Ct
- 6934 Haven Creek Dr
- 6323 Macquarie Dr
- 19423 Bear Springs Dr
- 20103 Lakespire Dr
