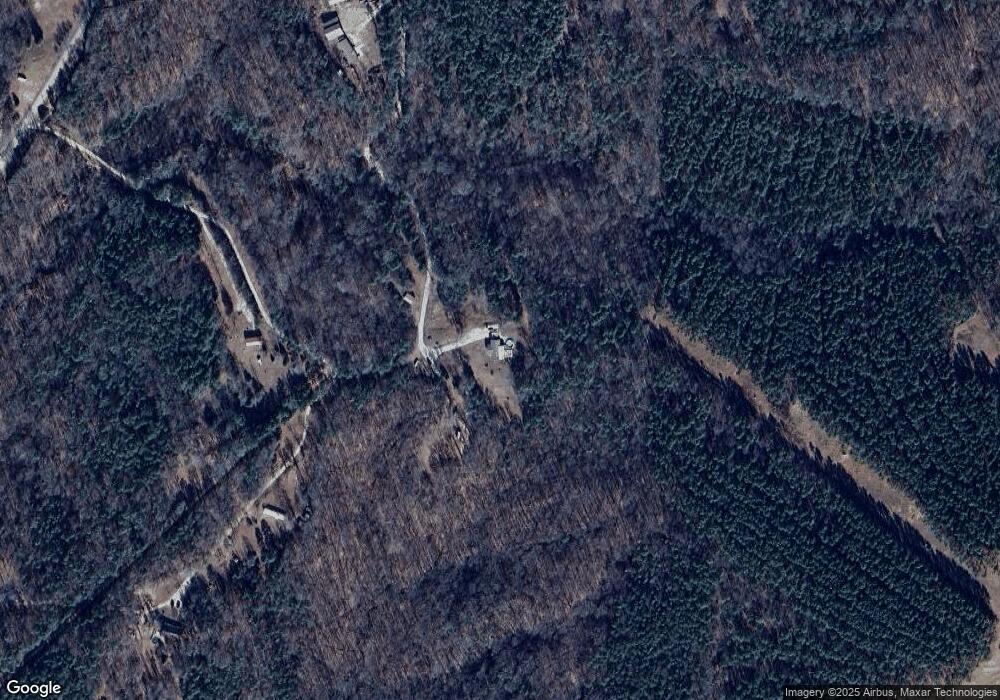Estimated Value: $326,000 - $766,346
2
Beds
1.5
Baths
2,100
Sq Ft
$244/Sq Ft
Est. Value
Highlights
- 35 Acre Lot
- Wood Flooring
- Laundry Room
- Traditional Architecture
About This Home
As of March 2016Country paradise! Completely bricked double wide. Beautifully upgraded thru-out. New cabinets, granite, tile floor & backsplash, big pantry in kitchen. Dining room w/Brazilian hardwood floors. Upgraded baths. Upgraded lighting. Huge closet in master! Rocking chair front porch, screened back porch w/tile floor & huge deck for enjoying outdoors. Storage building w/electricity. New roof 2012. The upgrades are endless! THIS GEM IS A MUST SEE!
Home Details
Home Type
- Single Family
Est. Annual Taxes
- $857
Year Built
- Built in 1986
Lot Details
- 35
Home Design
- 2,100 Sq Ft Home
- Traditional Architecture
Flooring
- Wood
- Carpet
- Tile
Bedrooms and Bathrooms
- 2 Bedrooms
- Split Bedroom Floorplan
Schools
- Jefferson Elementary School
- York Middle School
- York Comprehensive High School
Additional Features
- Laundry Room
- 35 Acre Lot
Ownership History
Date
Name
Owned For
Owner Type
Purchase Details
Listed on
Sep 18, 2014
Closed on
Mar 10, 2016
Sold by
Tucker Thomas D and The Cynthia L
Bought by
Ball Jones James G and Ball Jones Lisa
List Price
$289,000
Sold Price
$225,000
Premium/Discount to List
-$64,000
-22.15%
Current Estimated Value
Home Financials for this Owner
Home Financials are based on the most recent Mortgage that was taken out on this home.
Estimated Appreciation
$287,087
Avg. Annual Appreciation
8.91%
Original Mortgage
$201,500
Outstanding Balance
$86,908
Interest Rate
3.65%
Mortgage Type
Future Advance Clause Open End Mortgage
Estimated Equity
$425,179
Create a Home Valuation Report for This Property
The Home Valuation Report is an in-depth analysis detailing your home's value as well as a comparison with similar homes in the area
Home Values in the Area
Average Home Value in this Area
Purchase History
| Date | Buyer | Sale Price | Title Company |
|---|---|---|---|
| Ball Jones James G | $225,000 | -- |
Source: Public Records
Mortgage History
| Date | Status | Borrower | Loan Amount |
|---|---|---|---|
| Open | Ball Jones James G | $201,500 |
Source: Public Records
Property History
| Date | Event | Price | List to Sale | Price per Sq Ft |
|---|---|---|---|---|
| 08/17/2020 08/17/20 | Off Market | $225,000 | -- | -- |
| 03/10/2016 03/10/16 | Sold | $225,000 | -22.1% | $107 / Sq Ft |
| 02/24/2016 02/24/16 | Pending | -- | -- | -- |
| 09/18/2014 09/18/14 | For Sale | $289,000 | -- | $138 / Sq Ft |
Source: Canopy MLS (Canopy Realtor® Association)
Tax History Compared to Growth
Tax History
| Year | Tax Paid | Tax Assessment Tax Assessment Total Assessment is a certain percentage of the fair market value that is determined by local assessors to be the total taxable value of land and additions on the property. | Land | Improvement |
|---|---|---|---|---|
| 2024 | $857 | $3,878 | $1,250 | $2,628 |
| 2023 | $864 | $3,878 | $1,250 | $2,628 |
| 2022 | $852 | $3,878 | $1,250 | $2,628 |
| 2021 | -- | $3,878 | $1,250 | $2,628 |
| 2020 | $842 | $3,878 | $0 | $0 |
| 2019 | $663 | $3,267 | $0 | $0 |
| 2018 | $638 | $3,267 | $0 | $0 |
| 2017 | $607 | $3,187 | $0 | $0 |
| 2016 | $374 | $1,867 | $0 | $0 |
| 2014 | $347 | $1,867 | $507 | $1,360 |
| 2013 | $347 | $1,911 | $471 | $1,440 |
Source: Public Records
Map
Source: Canopy MLS (Canopy Realtor® Association)
MLS Number: P1093843
APN: 3000000056
Nearby Homes
- 2209 Cedar Rd
- 2099 Cedar Rd
- 249 Brown Neal Rd
- 2078 Garvin Rd
- 1406 Old Puckett Place Unit 14
- 1975 Bowlin Ln
- 1482 Kate Cecil Way
- Savoy II Plan at Bellamore
- 351 Hendley Dr
- Draper II Plan at Bellamore
- 1461 Kate Cecil Way
- 323 Hendley Dr
- 1508 Kate Cecil Way
- Bexley II Plan at Bellamore
- 1457 Kate Cecil Way
- Radford Plan at Bellamore
- Vernon Plan at Bellamore
- 1502 Kate Cecil Way
- 1514 Kate Cecil Way
- 379 Hendley Dr
- 619 Brushwood Dr
- 609 Brushwood Dr
- 1926 Larchwood Dr
- 611 Brushwood Dr
- 655 Sandifer Rd
- 629 Brushwood Dr
- 585 Brushwood Dr
- 642 Brushwood Dr
- 624 Brushwood Dr
- 1940 Larchwood Rd
- 650 Brushwood Dr
- 535 Brushwood Dr
- 445 Brushwood Dr
- 477 Brushwood Dr
- 375 Tarleton Ln
- 465 Brushwood Dr
- 512 Brushwood Dr
- 374 Tarleton Ln
- 496 Brushwood Dr
