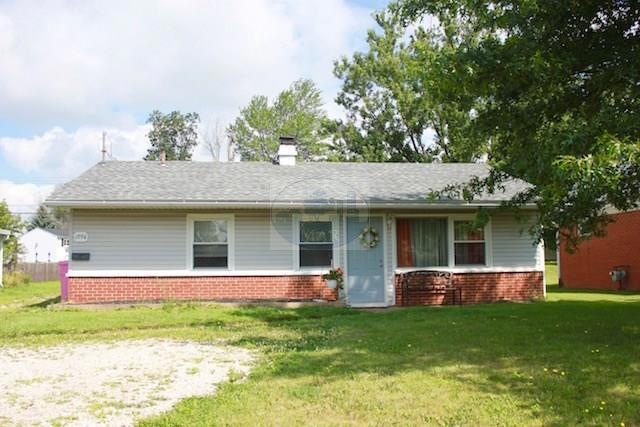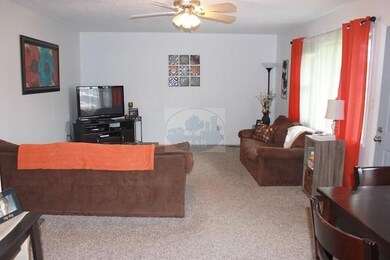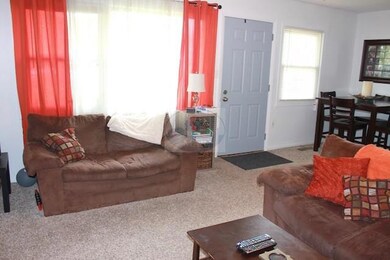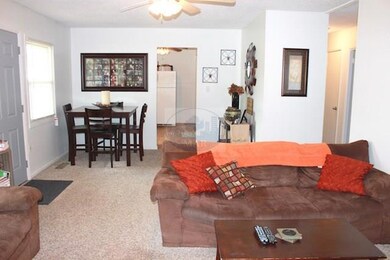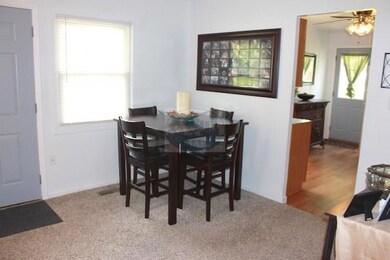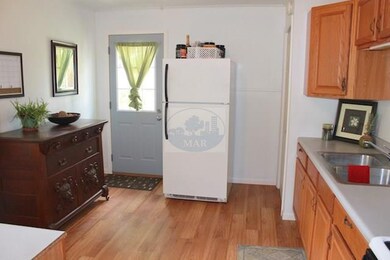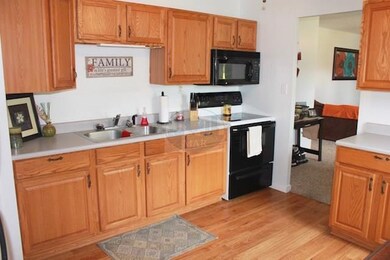1994 Rosewood Dr Ontario, OH 44906
Estimated Value: $113,000 - $146,000
3
Beds
1
Bath
1,073
Sq Ft
$122/Sq Ft
Est. Value
Highlights
- Ranch Style House
- Lawn
- Double Pane Windows
- Ontario Middle School Rated A-
- Eat-In Kitchen
- Shed
About This Home
As of August 2017This is the IDEAL home for someone ready to move right in with no updates needed! To a list a few: newer roof, flooring throughout, paint, interior/exterior doors and lighting in 2015. Not to mention, this home is located and accessible to most of your shopping needs. Room sizes are approx. Sold as-is.
Home Details
Home Type
- Single Family
Est. Annual Taxes
- $1,195
Year Built
- Built in 1960
Lot Details
- 8,276 Sq Ft Lot
- Level Lot
- Lawn
Home Design
- Ranch Style House
- Slab Foundation
- Aluminum Siding
- Vinyl Siding
Interior Spaces
- 1,073 Sq Ft Home
- Paddle Fans
- Double Pane Windows
- Wall to Wall Carpet
- Fire and Smoke Detector
- Laundry on main level
Kitchen
- Eat-In Kitchen
- Range
- Microwave
Bedrooms and Bathrooms
- 3 Main Level Bedrooms
- 1 Full Bathroom
Parking
- No Garage
- Open Parking
Utilities
- Central Air
- Heating System Uses Natural Gas
- Electric Water Heater
Additional Features
- Shed
- City Lot
Listing and Financial Details
- Assessor Parcel Number 0386024310000
Ownership History
Date
Name
Owned For
Owner Type
Purchase Details
Closed on
May 16, 2024
Sold by
Pavlansky John
Bought by
Scoop Estates Llc
Current Estimated Value
Home Financials for this Owner
Home Financials are based on the most recent Mortgage that was taken out on this home.
Original Mortgage
$83,312
Outstanding Balance
$82,065
Interest Rate
6.87%
Mortgage Type
New Conventional
Estimated Equity
$48,686
Purchase Details
Closed on
Apr 22, 2024
Sold by
Horvath Brandi N
Bought by
Pavlansky John
Home Financials for this Owner
Home Financials are based on the most recent Mortgage that was taken out on this home.
Original Mortgage
$83,312
Outstanding Balance
$82,065
Interest Rate
6.87%
Mortgage Type
New Conventional
Estimated Equity
$48,686
Purchase Details
Listed on
Jul 22, 2017
Closed on
Aug 31, 2017
Sold by
Boz Properties Llc
Bought by
Horvath Brandi N
List Price
$74,900
Sold Price
$75,000
Premium/Discount to List
$100
0.13%
Home Financials for this Owner
Home Financials are based on the most recent Mortgage that was taken out on this home.
Avg. Annual Appreciation
7.04%
Original Mortgage
$76,612
Interest Rate
3.96%
Mortgage Type
VA
Purchase Details
Closed on
Dec 31, 2002
Sold by
Tennar Angela R
Bought by
Bosko Renee L and Bosko Eric G
Home Financials for this Owner
Home Financials are based on the most recent Mortgage that was taken out on this home.
Original Mortgage
$51,300
Interest Rate
6.01%
Mortgage Type
New Conventional
Purchase Details
Closed on
Jan 3, 1995
Sold by
Kahn Jack R
Bought by
Cunningham Angela R
Home Financials for this Owner
Home Financials are based on the most recent Mortgage that was taken out on this home.
Original Mortgage
$39,650
Interest Rate
9.24%
Mortgage Type
New Conventional
Create a Home Valuation Report for This Property
The Home Valuation Report is an in-depth analysis detailing your home's value as well as a comparison with similar homes in the area
Home Values in the Area
Average Home Value in this Area
Purchase History
| Date | Buyer | Sale Price | Title Company |
|---|---|---|---|
| Scoop Estates Llc | -- | Great American Title | |
| Pavlansky John | $104,150 | Great American Title | |
| Horvath Brandi N | $75,000 | Chicago Title | |
| Bosko Renee L | $57,000 | -- | |
| Cunningham Angela R | $40,900 | -- |
Source: Public Records
Mortgage History
| Date | Status | Borrower | Loan Amount |
|---|---|---|---|
| Open | Pavlansky John | $83,312 | |
| Previous Owner | Horvath Brandi N | $76,612 | |
| Previous Owner | Bosko Renee L | $51,300 | |
| Previous Owner | Cunningham Angela R | $39,650 |
Source: Public Records
Property History
| Date | Event | Price | List to Sale | Price per Sq Ft |
|---|---|---|---|---|
| 08/30/2017 08/30/17 | Sold | $75,000 | +0.1% | $70 / Sq Ft |
| 07/31/2017 07/31/17 | Pending | -- | -- | -- |
| 07/24/2017 07/24/17 | For Sale | $74,900 | -- | $70 / Sq Ft |
Source: Mansfield Association of REALTORS®
Tax History Compared to Growth
Tax History
| Year | Tax Paid | Tax Assessment Tax Assessment Total Assessment is a certain percentage of the fair market value that is determined by local assessors to be the total taxable value of land and additions on the property. | Land | Improvement |
|---|---|---|---|---|
| 2024 | $2,183 | $42,860 | $11,760 | $31,100 |
| 2023 | $2,183 | $42,860 | $11,760 | $31,100 |
| 2022 | $1,450 | $24,510 | $8,300 | $16,210 |
| 2021 | $1,453 | $24,510 | $8,300 | $16,210 |
| 2020 | $1,551 | $24,510 | $8,300 | $16,210 |
| 2019 | $1,453 | $20,780 | $7,040 | $13,740 |
| 2018 | $1,239 | $20,780 | $7,040 | $13,740 |
| 2017 | $1,208 | $20,780 | $7,040 | $13,740 |
| 2016 | $1,196 | $20,260 | $6,690 | $13,570 |
| 2015 | $1,195 | $20,260 | $6,690 | $13,570 |
| 2014 | $1,197 | $20,260 | $6,690 | $13,570 |
| 2012 | $574 | $21,320 | $7,040 | $14,280 |
Source: Public Records
Map
Source: Mansfield Association of REALTORS®
MLS Number: 9037665
APN: 038-60-243-10-000
Nearby Homes
- 2007 Teakwood Dr
- 1947 Teakwood Dr
- 2010 Teakwood Dr
- 1915 Teakwood Dr Unit 1915
- 1909 Teakwood Dr
- 648 Villa Dr Unit 648
- 720 Lindaire Ln E
- 655 Villa Dr
- 700 Villa Dr
- 2270 Ferguson Rd
- 1980 Walker Lake Rd
- 1496 W 4th St
- 1996 Park Ave W
- 2585 Deerfield Ln
- 0 Spring Village Ln
- 1396 Spring Village Dr Unit 1398
- Lot 2 Spring Village Ln
- 1431 Silver Ln
- 1598-1600 Spring Village Ln
- 1592 Walker Woods Blvd
- 1986 Rosewood Dr
- 2000 Rosewood Dr
- 1980 Rosewood Dr
- 2006 Rosewood Dr
- 1980 Rosewood Dr
- 1974 Rosewood Dr
- 1975 Willowood Dr N
- 1985 Willowood Dr N
- 2012 Rosewood Dr
- 1997 Willowood Ct
- 1965 Willowood Dr N
- 1995 Rosewood Dr
- 1987 Rosewood Dr
- 1979 Rosewood Dr
- 2018 Rosewood Dr
- 1964 Rosewood Dr
- 2003 Willowood Ct
- 1973 Rosewood Dr
- 1995 Willowood Dr N
- 405 Sherwood Ct
