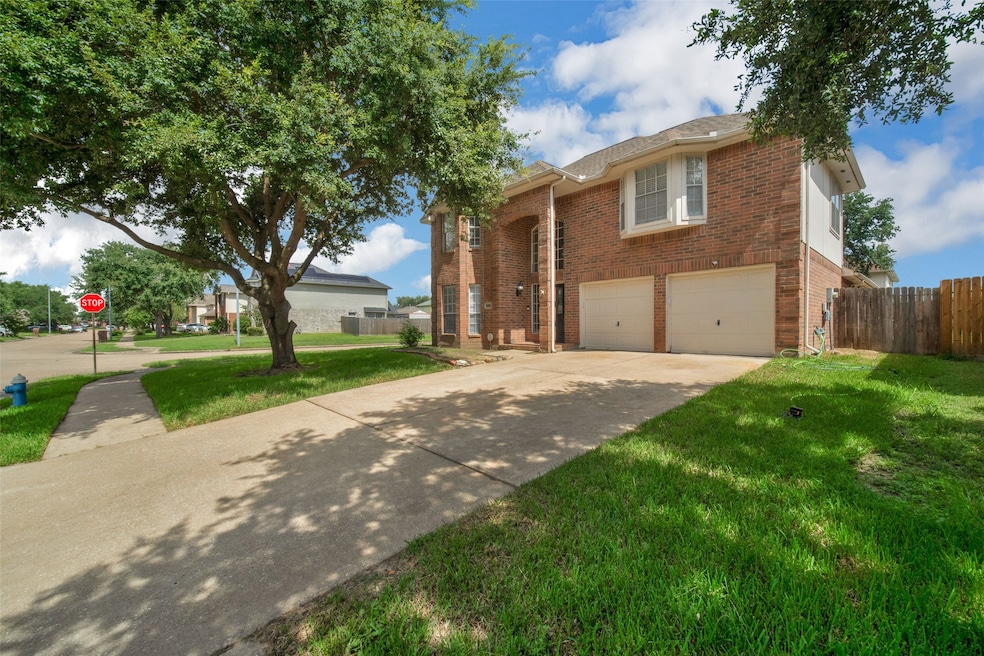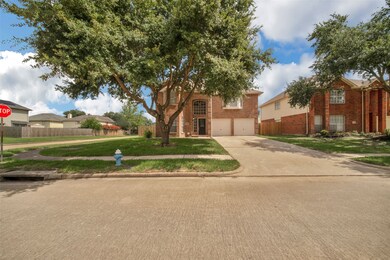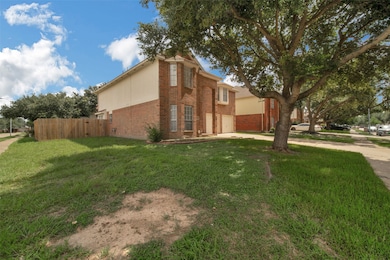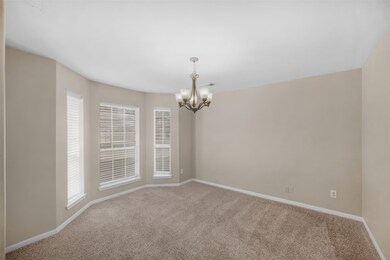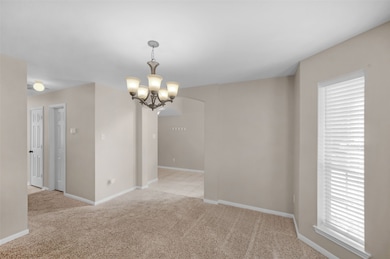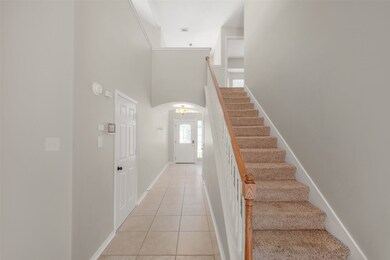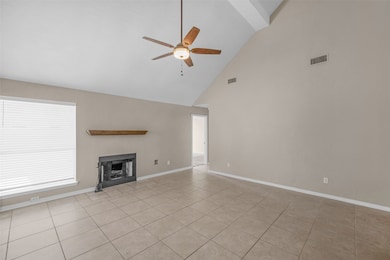19950 Mason Creek Dr Katy, TX 77449
Highland Creek NeighborhoodHighlights
- 1 Fireplace
- Game Room
- Breakfast Room
- Corner Lot
- Community Pool
- 2 Car Attached Garage
About This Home
A well-rounded living experience, combining privacy & comfort with ample space for family activities and entertainment. Primary bedroom down stairs with large windows and private primary bath with dual sinks, tub, shower and walk in closet. The 3 secondary bedrooms are all upstairs with a large games room area. All appliances come with this house:Washer, dryer and also including brand new and never used fridge, gas stove, dishwasher and microwave. No need to cut the grass as a bi-weekly lawn service comes with the rental of this home.
Home Details
Home Type
- Single Family
Est. Annual Taxes
- $4,538
Year Built
- Built in 2000
Lot Details
- 6,708 Sq Ft Lot
- Corner Lot
Parking
- 2 Car Attached Garage
Interior Spaces
- 2,501 Sq Ft Home
- 2-Story Property
- 1 Fireplace
- Family Room
- Breakfast Room
- Dining Room
- Game Room
- Utility Room
Kitchen
- <<microwave>>
- Dishwasher
Bedrooms and Bathrooms
- 4 Bedrooms
Laundry
- Dryer
- Washer
Schools
- Duryea Elementary School
- Hopper Middle School
- Cypress Springs High School
Utilities
- Cooling System Powered By Gas
- Central Heating and Cooling System
- Cable TV Available
Listing and Financial Details
- Property Available on 7/9/25
- Long Term Lease
Community Details
Overview
- Front Yard Maintenance
- Estates Of Highland Creek Subdivision
Recreation
- Community Pool
Pet Policy
- Pets Allowed
- Pet Deposit Required
Map
Source: Houston Association of REALTORS®
MLS Number: 82028236
APN: 1197660010032
- 19919 Upland Creek Dr
- 19915 Mason Creek Dr
- 19943 Silver Rock Dr
- 6730 Devonport Dr
- 6731 Wellington Meadows Dr
- 6707 Enchanted Crest Dr
- 19510 Buckland Park Dr
- 19515 Buckland Park Dr
- 6726 Wide Creek Dr
- 6830 Silver Shores Ln
- 6902 Sterling Meadow Dr
- 19850 Portlick Ct
- 19843 Portlick Ct
- 19414 Buckland Park Dr
- 19711 Arbor Creek Dr
- 6910 Enchanted Crest Ct
- 6607 Portlick Dr
- 6626 Rusty Ridge Ln
- 20019 Sterling Meadow Ct
- 6919 Sterling Hollow Dr
- 19934 Upland Creek Dr
- 19919 Upland Creek Dr
- 20010 Arbor Creek Dr
- 19634 Buckland Park Dr
- 20051 Silver Rock Dr
- 6831 Silver Shores Ln
- 19411 Kadabra Dr
- 6726 Wide Creek Dr
- 20123 Wide Creek Ct
- 6727 Wide Creek Dr
- 6706 Hayman Dr
- 6731 Wide Creek Dr
- 19434 Buckland Park Dr
- 19464 Tahoka Springs Dr
- 19731 Dusty Creek Dr
- 6603 Gorton Dr
- 6406 Provident Green Dr
- 20103 Lakespire Dr
- 6519 Gorton Dr
- 6323 Macquarie Dr
