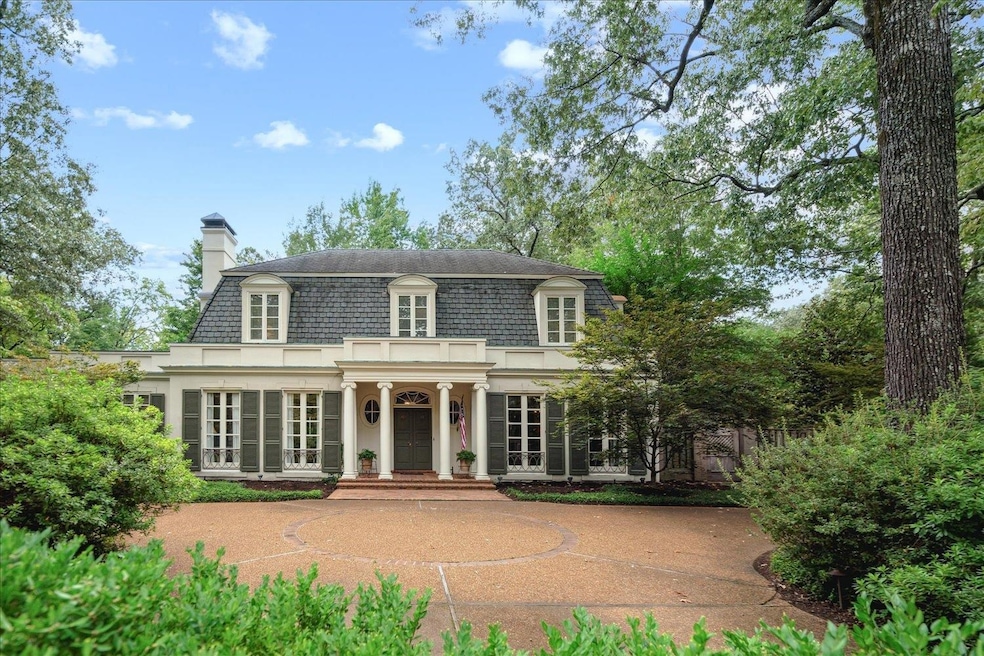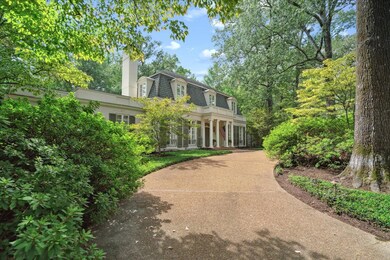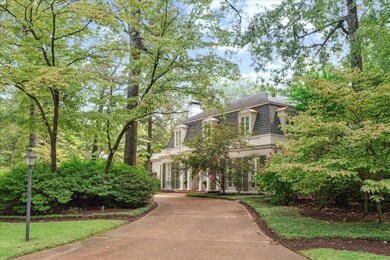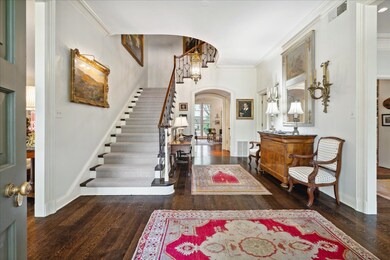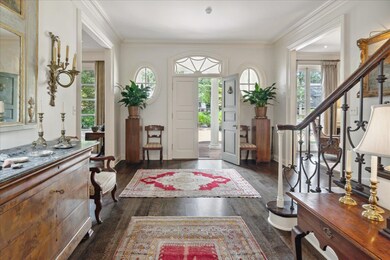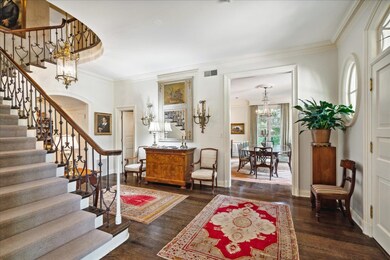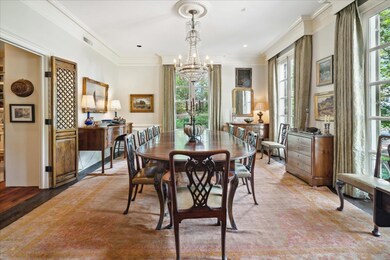
1996 Kirbywills Cove Memphis, TN 38119
Kirby Woods NeighborhoodHighlights
- Sitting Area In Primary Bedroom
- Two Primary Bathrooms
- Fireplace in Hearth Room
- Updated Kitchen
- Landscaped Professionally
- French Architecture
About This Home
As of May 2025ABSOLUTELY GORGEOUS FRENCH FARMHOUSE WITH EXQUISITE FRENCH DOORS LEADING TO BEAUTIFUL LUSH GARDENS ON THIS CORNER COVE LOT IN VERY DESIRABLE KIRBY WOODS! STUNNING ENTRY, THE PRETTIEST ENTERTAINING ROOMS,TO DIE FOR MARBLE MANTLE, HARDWOOD FLOORS AND MARBLE FINISHES THROUGHOUT, BOOKSHELVES GALORE, HIGH CEILINGS, AND CUSTOM TRIM. PRIMARY SUITE INCLUDES FRENCH DOORS, BAY WINDOW, SEPARATE DRESSING ROOM/OFFICE, HIS/HER BATHS AND WALKIN CLOSETS. ALL BRS ENSUITE. OWNERS HAVE CREATED A TOTAL JEWEL!!!
Last Agent to Sell the Property
Ware Jones, REALTORS License #215343 Listed on: 09/27/2024

Home Details
Home Type
- Single Family
Est. Annual Taxes
- $9,139
Year Built
- Built in 1983
Lot Details
- 0.56 Acre Lot
- Lot Dimensions are 127x165
- Wood Fence
- Landscaped Professionally
- Few Trees
Home Design
- French Architecture
- Composition Shingle Roof
- Built-Up Roof
- Stucco Exterior
Interior Spaces
- 5,800-5,999 Sq Ft Home
- 5,853 Sq Ft Home
- 2-Story Property
- Wet Bar
- Built-in Bookshelves
- Smooth Ceilings
- Ceiling height of 9 feet or more
- Ceiling Fan
- Skylights
- Fireplace in Hearth Room
- Fireplace Features Masonry
- Some Wood Windows
- Window Treatments
- Mud Room
- Entrance Foyer
- Living Room with Fireplace
- 3 Fireplaces
- Breakfast Room
- Dining Room
- Home Office
- Bonus Room with Fireplace
- Keeping Room
- Burglar Security System
- Laundry Room
Kitchen
- Updated Kitchen
- <<doubleOvenToken>>
- Gas Cooktop
- Dishwasher
- Disposal
Flooring
- Wood
- Tile
Bedrooms and Bathrooms
- Sitting Area In Primary Bedroom
- 4 Bedrooms | 1 Primary Bedroom on Main
- En-Suite Bathroom
- Cedar Closet
- Walk-In Closet
- Dressing Area
- Remodeled Bathroom
- Two Primary Bathrooms
- Primary Bathroom is a Full Bathroom
- Jack-and-Jill Bathroom
- Powder Room
- Dual Vanity Sinks in Primary Bathroom
- Bathtub With Separate Shower Stall
Attic
- Attic Access Panel
- Permanent Attic Stairs
Parking
- 3 Car Garage
- Side Facing Garage
- Garage Door Opener
- Circular Driveway
Outdoor Features
- Cove
- Patio
Utilities
- Multiple cooling system units
- Central Heating and Cooling System
- Multiple Heating Units
- Gas Water Heater
Community Details
- Kirby Woods Sec E 2 Subdivision
Listing and Financial Details
- Assessor Parcel Number 081011 G00009
Ownership History
Purchase Details
Home Financials for this Owner
Home Financials are based on the most recent Mortgage that was taken out on this home.Purchase Details
Home Financials for this Owner
Home Financials are based on the most recent Mortgage that was taken out on this home.Similar Homes in the area
Home Values in the Area
Average Home Value in this Area
Purchase History
| Date | Type | Sale Price | Title Company |
|---|---|---|---|
| Warranty Deed | $1,187,500 | Tri State Title | |
| Warranty Deed | $925,000 | None Available |
Mortgage History
| Date | Status | Loan Amount | Loan Type |
|---|---|---|---|
| Open | $1,000,000 | New Conventional | |
| Previous Owner | $700,000 | New Conventional | |
| Previous Owner | $446,500 | Adjustable Rate Mortgage/ARM | |
| Previous Owner | $417,000 | New Conventional | |
| Previous Owner | $417,000 | New Conventional | |
| Previous Owner | $125,000 | Credit Line Revolving | |
| Previous Owner | $1,205,000 | Construction | |
| Previous Owner | $1,000,000 | Credit Line Revolving | |
| Previous Owner | $4,500,000 | Unknown |
Property History
| Date | Event | Price | Change | Sq Ft Price |
|---|---|---|---|---|
| 05/02/2025 05/02/25 | Sold | $1,187,500 | -6.9% | $205 / Sq Ft |
| 02/08/2025 02/08/25 | Pending | -- | -- | -- |
| 09/27/2024 09/27/24 | For Sale | $1,275,000 | -- | $220 / Sq Ft |
Tax History Compared to Growth
Tax History
| Year | Tax Paid | Tax Assessment Tax Assessment Total Assessment is a certain percentage of the fair market value that is determined by local assessors to be the total taxable value of land and additions on the property. | Land | Improvement |
|---|---|---|---|---|
| 2025 | $9,139 | $421,350 | $19,725 | $401,625 |
| 2024 | $9,139 | $269,600 | $19,725 | $249,875 |
| 2023 | $16,423 | $269,600 | $19,725 | $249,875 |
| 2022 | $16,423 | $269,600 | $19,725 | $249,875 |
| 2021 | $16,616 | $269,600 | $19,725 | $249,875 |
| 2020 | $16,396 | $226,275 | $17,925 | $208,350 |
| 2019 | $16,396 | $226,275 | $17,925 | $208,350 |
| 2018 | $16,396 | $226,275 | $17,925 | $208,350 |
| 2017 | $9,300 | $226,275 | $17,925 | $208,350 |
| 2016 | $8,425 | $192,800 | $0 | $0 |
| 2014 | $8,425 | $192,800 | $0 | $0 |
Agents Affiliated with this Home
-
Pam Pierce

Seller's Agent in 2025
Pam Pierce
Ware Jones, REALTORS
(901) 289-9962
1 in this area
25 Total Sales
-
Palmer Gardner
P
Seller Co-Listing Agent in 2025
Palmer Gardner
Ware Jones, REALTORS
(901) 450-4011
1 in this area
40 Total Sales
-
Nadia Fares

Buyer's Agent in 2025
Nadia Fares
BHHS McLemore & Co. Realty
(901) 466-4194
1 in this area
84 Total Sales
Map
Source: Memphis Area Association of REALTORS®
MLS Number: 10182156
APN: 08-1011-G0-0009
- 6483 N Oak Shadows Cir
- 2030 Quail Creek Cove
- 1366 Kirby Rd
- 6416 Old Orchard Cove
- 6631 Poplar Pike
- 1859 Poplar Woods Cir W Unit 301
- 1859 Poplar Woods Cir W Unit 308
- 6633 Poplar Woods Cir S Unit 3
- 6346 Brooks Manor Cove
- 2011 Kirby Pkwy
- 2067 Kirby Pkwy
- 6353 Kirby Oaks Dr
- 2264 Forest Grove Cove
- 2266 Wickerwood Cove
- 6764 Sunburst Cove
- 6408 Forest Grove Dr
- 6771 Sunburst Cove
- 6373 S Massey Hill Dr
- 2305 Hickory Forest Dr
- 1725 Ridge Oak Place Unit 1725
