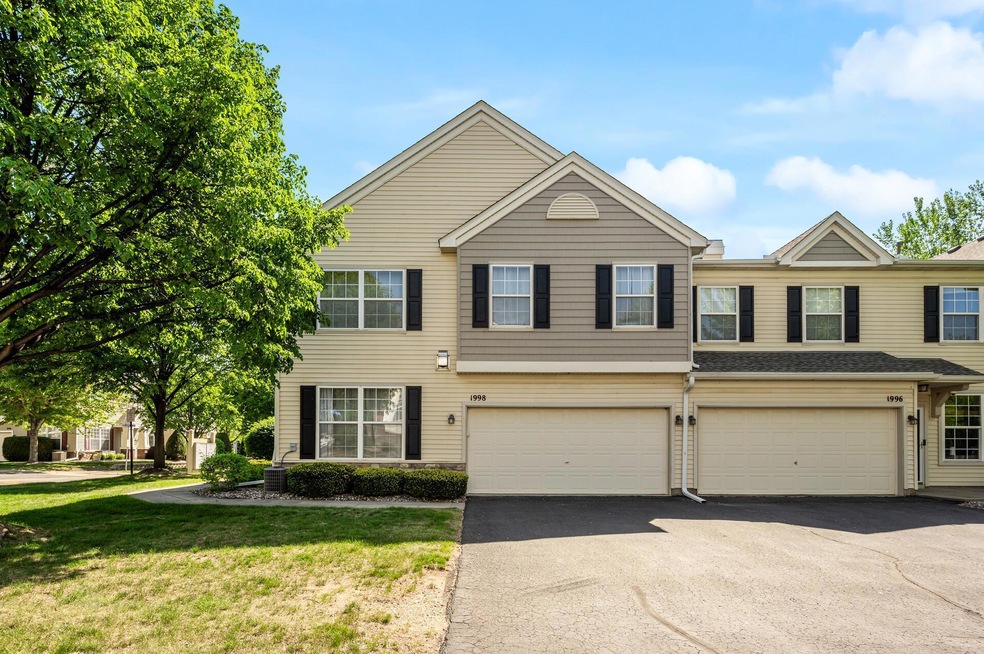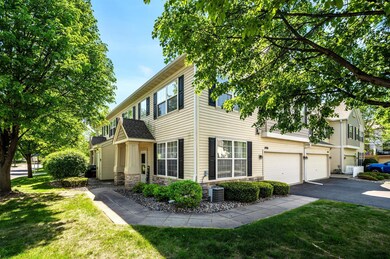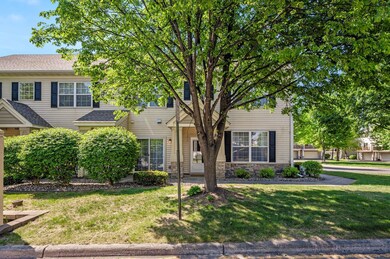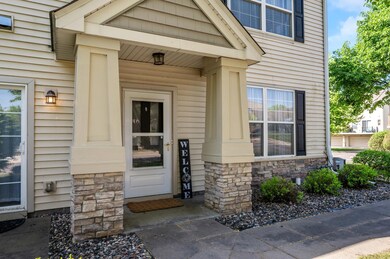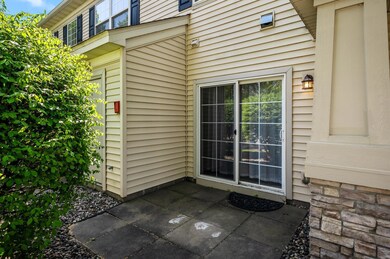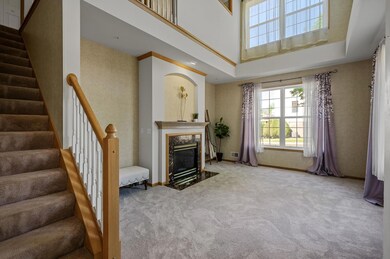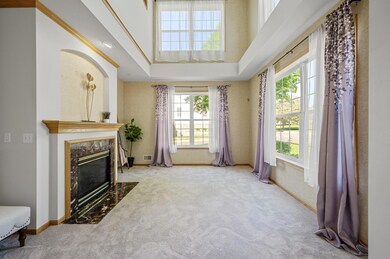
1998 Siefert St Chaska, MN 55318
Highlights
- 2 Car Attached Garage
- Patio
- Combination Dining and Living Room
- Clover Ridge Elementary School Rated A-
- Forced Air Heating and Cooling System
About This Home
As of May 2025{Photos coming 5/16} Welcome home! This end-unit townhome offers 3 bedrooms, 3 bathrooms, and a layout designed for both comfort and connection. From the moment you step inside, you're greeted by a soaring two-story living room filled with natural light, anchored by a cozy gas fireplace—perfect for chilly Minnesota evenings. Fresh new carpet runs throughout the main living spaces, adding a clean and modern touch. The spacious kitchen flows seamlessly into the dining and living areas, and out to the private patio—ideal for summer barbecues or quiet mornings with coffee. Whether you love to entertain or just need room to spread out, the main level is built for everyday ease. Upstairs, the private primary suite offers a true retreat, featuring two closets and a large en suite bathroom with a jetted soaking tub and tiled walk-in shower. Two additional bedrooms upstairs offer flexibility: one with its own walk-in closet, and the other perfect as a guest space or home office. Freshly cleaned carpets upstairs make move-in day that much easier. This home sits in a quiet and convenient Chaska neighborhood within walking distance to Chaska Community Park—with its ball fields, playground, and skate park—and Clover Ridge Elementary is just blocks away. A short drive brings you to downtown Chaska or Victoria, and with quick access to Hwy 212, Eden Prairie is an easy commute. This townhome blends low-maintenance living with the space and privacy of a standalone home — don’t miss your chance to make it yours.
Townhouse Details
Home Type
- Townhome
Est. Annual Taxes
- $3,484
Year Built
- Built in 2003
HOA Fees
- $405 Monthly HOA Fees
Parking
- 2 Car Attached Garage
Interior Spaces
- 1,634 Sq Ft Home
- 2-Story Property
- Living Room with Fireplace
- Combination Dining and Living Room
- Washer and Dryer Hookup
- Basement
Kitchen
- Range<<rangeHoodToken>>
- <<microwave>>
- Dishwasher
Bedrooms and Bathrooms
- 3 Bedrooms
Additional Features
- Patio
- 871 Sq Ft Lot
- Forced Air Heating and Cooling System
Community Details
- Association fees include maintenance structure, hazard insurance, lawn care, ground maintenance, professional mgmt, trash, sewer, snow removal
- Gassen Property Management Association, Phone Number (952) 922-5575
- Clover Ridge Village Condo Subdivision
Listing and Financial Details
- Assessor Parcel Number 300931670
Ownership History
Purchase Details
Home Financials for this Owner
Home Financials are based on the most recent Mortgage that was taken out on this home.Purchase Details
Purchase Details
Purchase Details
Purchase Details
Purchase Details
Home Financials for this Owner
Home Financials are based on the most recent Mortgage that was taken out on this home.Purchase Details
Home Financials for this Owner
Home Financials are based on the most recent Mortgage that was taken out on this home.Purchase Details
Similar Homes in Chaska, MN
Home Values in the Area
Average Home Value in this Area
Purchase History
| Date | Type | Sale Price | Title Company |
|---|---|---|---|
| Personal Reps Deed | -- | Legacy Title | |
| Quit Claim Deed | $500 | None Listed On Document | |
| Quit Claim Deed | $500 | None Listed On Document | |
| Interfamily Deed Transfer | -- | None Available | |
| Warranty Deed | $192,500 | Liberty Title Inc | |
| Foreclosure Deed | $140,000 | -- | |
| Warranty Deed | $204,900 | -- | |
| Warranty Deed | $370,700 | -- |
Mortgage History
| Date | Status | Loan Amount | Loan Type |
|---|---|---|---|
| Previous Owner | $129,200 | Purchase Money Mortgage | |
| Previous Owner | $136,450 | FHA | |
| Previous Owner | $55,742 | Credit Line Revolving | |
| Previous Owner | $160,000 | Adjustable Rate Mortgage/ARM |
Property History
| Date | Event | Price | Change | Sq Ft Price |
|---|---|---|---|---|
| 05/30/2025 05/30/25 | Sold | $262,500 | -0.9% | $161 / Sq Ft |
| 05/16/2025 05/16/25 | For Sale | $265,000 | -- | $162 / Sq Ft |
Tax History Compared to Growth
Tax History
| Year | Tax Paid | Tax Assessment Tax Assessment Total Assessment is a certain percentage of the fair market value that is determined by local assessors to be the total taxable value of land and additions on the property. | Land | Improvement |
|---|---|---|---|---|
| 2025 | $3,484 | $303,900 | $80,000 | $223,900 |
| 2024 | $3,134 | $288,900 | $65,000 | $223,900 |
| 2023 | $2,928 | $276,500 | $65,000 | $211,500 |
| 2022 | $2,576 | $269,900 | $47,800 | $222,100 |
| 2021 | $2,324 | $206,400 | $39,800 | $166,600 |
| 2020 | $2,290 | $202,200 | $39,800 | $162,400 |
| 2019 | $2,200 | $187,500 | $37,900 | $149,600 |
| 2018 | $2,156 | $187,500 | $37,900 | $149,600 |
| 2017 | $2,016 | $182,600 | $34,500 | $148,100 |
| 2016 | $2,058 | $144,200 | $0 | $0 |
| 2015 | $1,484 | $136,800 | $0 | $0 |
| 2014 | $1,484 | $98,000 | $0 | $0 |
Agents Affiliated with this Home
-
Joseph Carmack

Seller's Agent in 2025
Joseph Carmack
Keller Williams Classic Realty
(763) 291-8083
1 in this area
108 Total Sales
-
Vipul Goel

Buyer's Agent in 2025
Vipul Goel
Solitaire Realty Inc
(612) 865-7784
2 in this area
59 Total Sales
Map
Source: NorthstarMLS
MLS Number: 6632896
APN: 30.0931670
- 1968 Siefert St
- 2082 Wellens St
- 2079 Clover Ridge Dr
- 2014 Stahlke Way
- 2099 Clover Ridge Dr
- 2009 Stahlke Way Unit 15
- 2094 Clover Ridge Dr
- 2170 Shamrock Place
- 2171 Schoolmaster Dr Unit 32
- 2184 Shamrock Place Unit 204
- 1924 Shamrock Place
- 2034 Schoolmaster Dr
- 2255 Clover Field Dr
- 2191 Grimm Rd
- 2275 Clover Field Dr
- 2348 Kelm St
- 2392 Molnau Ct
- 1741 Prescott Ln
- 2744 Clover Ridge Dr
- 112502 Washington Ln
