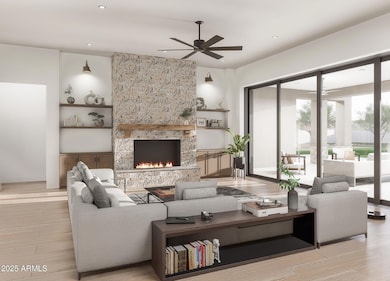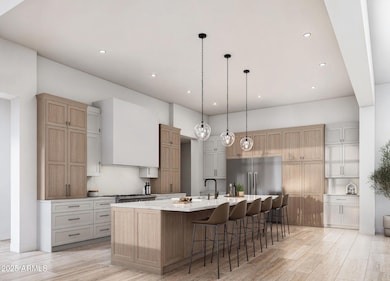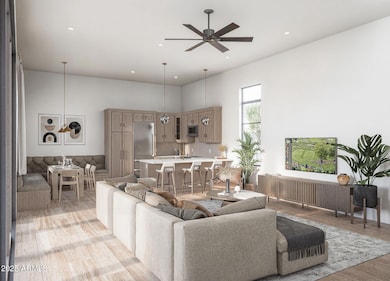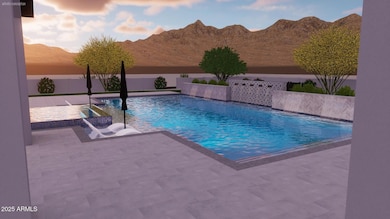
19985 E Calle de Flores -- Queen Creek, AZ 85142
Estimated payment $14,603/month
Highlights
- Guest House
- Heated Spa
- 0.8 Acre Lot
- Desert Mountain Elementary School Rated A-
- RV Garage
- Mountain View
About This Home
To be built Custom Home.
DYNAMITE BUILD!! 6BR/4.5BA, 5000sf + Casita & RV garage on almost an acre!!! Custom Home in the East Valley's Best Neighborhood of Circle G. Similar home can be walked so buyers can see every attention to detail.
Minutes to Queen Creek Marketplace, Pecan Lake Entertainment, and top schools.
6-8 months from completion.
Listing Agent
Polly Mitchell Global Realty Brokerage Email: polly@pollymitchell.com License #SA686007000 Listed on: 07/17/2025
Property Details
Home Type
- Multi-Family
Est. Annual Taxes
- $1,235
Year Built
- Built in 2025 | Under Construction
Lot Details
- 0.8 Acre Lot
- Desert faces the front and back of the property
- Block Wall Fence
- Sprinklers on Timer
HOA Fees
- $99 Monthly HOA Fees
Parking
- 12 Car Garage
- 8 Open Parking Spaces
- Electric Vehicle Home Charger
- Garage Door Opener
- RV Garage
Home Design
- Home to be built
- Designed by VENZI Architects
- Property Attached
- Wood Frame Construction
- Spray Foam Insulation
- Tile Roof
- Wood Siding
- Stone Exterior Construction
- Stucco
Interior Spaces
- 4,942 Sq Ft Home
- 1-Story Property
- Vaulted Ceiling
- 1 Fireplace
- Double Pane Windows
- Mountain Views
- Smart Home
- Washer and Dryer Hookup
Kitchen
- Eat-In Kitchen
- Built-In Gas Oven
- Gas Cooktop
- Built-In Microwave
- Kitchen Island
- Granite Countertops
Flooring
- Wood
- Carpet
- Tile
Bedrooms and Bathrooms
- 6 Bedrooms
- Primary Bathroom is a Full Bathroom
- 4.5 Bathrooms
- Dual Vanity Sinks in Primary Bathroom
- Bidet
- Bathtub With Separate Shower Stall
Pool
- Heated Spa
- Heated Pool
- Diving Board
Outdoor Features
- Covered patio or porch
- Built-In Barbecue
Additional Homes
- Guest House
Schools
- Desert Mountain Elementary School
- Newell Barney College Preparatory Middle School
- Crismon High School
Utilities
- Central Air
- Heating System Uses Propane
- Propane
- Septic Tank
- High Speed Internet
Listing and Financial Details
- Tax Lot 127
- Assessor Parcel Number 304-68-566
Community Details
Overview
- Association fees include ground maintenance
- Circle G HOA, Phone Number (480) 539-1396
- Built by DM Construction
- Circle G At Queen Creek Unit 3 Lots 94 130 Subdivision
Recreation
- Bike Trail
Map
Home Values in the Area
Average Home Value in this Area
Tax History
| Year | Tax Paid | Tax Assessment Tax Assessment Total Assessment is a certain percentage of the fair market value that is determined by local assessors to be the total taxable value of land and additions on the property. | Land | Improvement |
|---|---|---|---|---|
| 2025 | $1,235 | $11,430 | $11,430 | -- |
| 2024 | $1,260 | $10,885 | $10,885 | -- |
| 2023 | $1,260 | $33,195 | $33,195 | $0 |
| 2022 | $1,224 | $25,260 | $25,260 | $0 |
| 2021 | $1,234 | $23,250 | $23,250 | $0 |
| 2020 | $1,199 | $20,055 | $20,055 | $0 |
| 2019 | $1,168 | $17,325 | $17,325 | $0 |
| 2018 | $1,124 | $15,465 | $15,465 | $0 |
| 2017 | $1,070 | $13,980 | $13,980 | $0 |
| 2016 | $1,036 | $14,160 | $14,160 | $0 |
| 2015 | $934 | $13,312 | $13,312 | $0 |
Property History
| Date | Event | Price | Change | Sq Ft Price |
|---|---|---|---|---|
| 07/17/2025 07/17/25 | For Sale | $2,600,000 | -- | $526 / Sq Ft |
Purchase History
| Date | Type | Sale Price | Title Company |
|---|---|---|---|
| Warranty Deed | $475,000 | Navi Title Agency | |
| Cash Sale Deed | $55,000 | Security Title Agency | |
| Quit Claim Deed | -- | Lawyers Title | |
| Trustee Deed | $61,501 | None Available | |
| Warranty Deed | $365,000 | Lawyers Title Ins | |
| Warranty Deed | $313,000 | -- | |
| Cash Sale Deed | $170,000 | Chicago Title Insurance Co | |
| Interfamily Deed Transfer | -- | Chicago Title Insurance Co | |
| Interfamily Deed Transfer | -- | Chicago Title Insurance Co | |
| Cash Sale Deed | $145,100 | Chicago Title Insurance Co | |
| Warranty Deed | $125,100 | Lawyers Title Ins | |
| Joint Tenancy Deed | $50,000 | Lawyers Title Of Arizona Inc | |
| Cash Sale Deed | $50,400 | Lawyers Title Of Arizona Inc | |
| Warranty Deed | -- | Transnation Title Insurance |
Mortgage History
| Date | Status | Loan Amount | Loan Type |
|---|---|---|---|
| Open | $380,000 | Seller Take Back | |
| Previous Owner | $319,500 | Fannie Mae Freddie Mac | |
| Previous Owner | $319,500 | New Conventional | |
| Previous Owner | $160,000 | Trade | |
| Previous Owner | $153,000 | Purchase Money Mortgage | |
| Previous Owner | $153,000 | Unknown | |
| Previous Owner | $100,080 | New Conventional |
Similar Homes in Queen Creek, AZ
Source: Arizona Regional Multiple Listing Service (ARMLS)
MLS Number: 6894186
APN: 304-68-566
- 19880 E Calle de Flores
- 23455 S 199th Place
- 20131 E Calle de Flores
- 20061 E Cherrywood Ct
- 20139 E Via Del Oro
- 23465 S 202nd St
- 19621 E Calle de Flores
- 19649 E Chandler Heights Rd
- 23090 S 201st St
- 19935 E Via Del Palo --
- 20243 E Poco Calle
- 20165 E Via Del Palo
- 19704 Vía de Arboles
- 20211 E Via Del Oro
- 23902 S 202nd Ct
- 20216 E Sunset Ct
- 20242 E Sunset Ct
- 20115 E Sonoqui Blvd
- 24348 S 201st Ct
- 20265 E Via de Arboles --
- 20312 E Via Del Rancho
- 20856 E Arroyo Verde Dr
- 20278 E Domingo Rd
- 20450 E Ocotillo Rd
- 20837 E Sunset Dr
- 20961 E Via de Olivos
- 20974 E Pecan Ln
- 20960 E Via Del Rancho
- 22280 S 209th Way Unit 3
- 22280 S 209th Way Unit 2
- 22280 S 209th Way Unit 1
- 21408 S 193rd St
- 22280 S 209th Way
- 20319 E Orchard Ln
- 21220 E Creekside Dr
- 21127 E Avenida Del Valle
- 20934 E Ocotillo Rd
- 21118 E Stonecrest Dr
- 21129 E Stonecrest Dr
- 21110 E Duncan St






