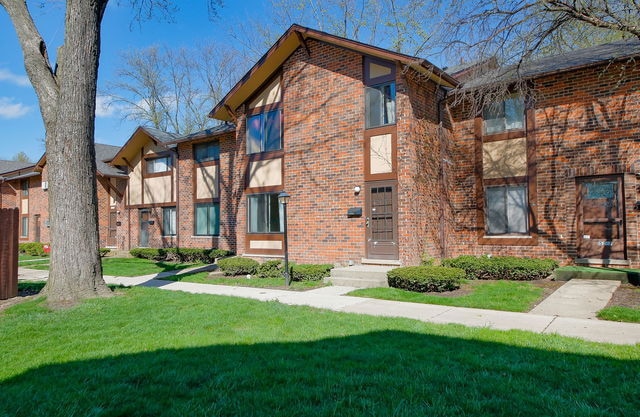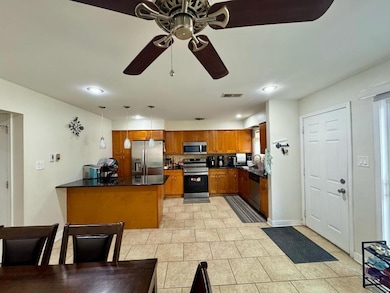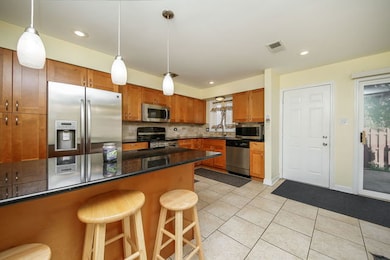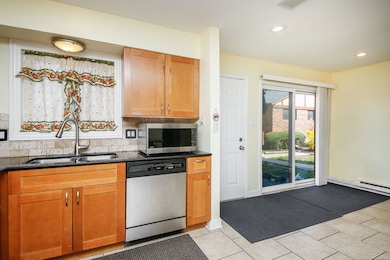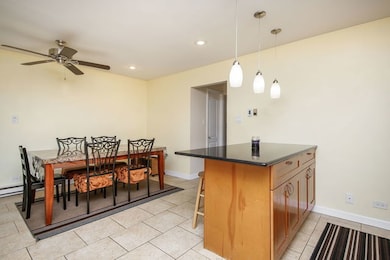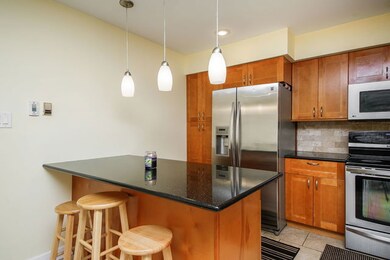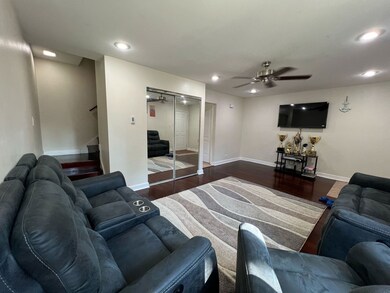
1S215 Stratford Ln Unit 3 Villa Park, IL 60181
York Center NeighborhoodEstimated payment $2,208/month
Highlights
- Very Popular Property
- Wood Flooring
- Party Room
- Stevenson School Rated A-
- Community Pool
- Stainless Steel Appliances
About This Home
Rare 4 Bedroom townhome in sought after location! Step inside to find a bright spacious kitchen featuring 42" Kitchen cabinets, granite counters, SS appliances, tile backsplash, breakfast bar with extra seating & cabinet storage. Kitchen is open to a large dining area bathed in sunlight, with tile flooring & sliding doors for backyard access. Plenty of closet space throughout the entire home. Spacious living room with shiny hardwood flooring , half bath with granite countertop and tile flooring. Four bedrooms upstairs.(Hardwood under carpeting) Finished basement with wood laminate flooring. 1/2 basement family room and other 1/2 spacious laundry room, utility sink with Bosch washer & dryer and Newer roof (2017), newer windows (2017),100 AMP electric panel (2017), New hot water heater (2021). Outdoor concrete patio . Assigned parking space & tag for additional unassigned space. Pool and clubhouse on site. Close to everything including shopping, great schools & transportation.
Townhouse Details
Home Type
- Townhome
Est. Annual Taxes
- $4,989
Year Built
- Built in 1969
Lot Details
- Lot Dimensions are 24x63
- Fenced
HOA Fees
- $242 Monthly HOA Fees
Home Design
- Brick Exterior Construction
- Asphalt Roof
- Concrete Perimeter Foundation
Interior Spaces
- 1,414 Sq Ft Home
- 2-Story Property
- Family Room
- Living Room
- Combination Kitchen and Dining Room
- Storage
- Basement Fills Entire Space Under The House
Kitchen
- <<microwave>>
- Dishwasher
- Stainless Steel Appliances
- Disposal
Flooring
- Wood
- Carpet
- Laminate
- Ceramic Tile
Bedrooms and Bathrooms
- 4 Bedrooms
- 4 Potential Bedrooms
- Soaking Tub
Laundry
- Laundry Room
- Dryer
- Washer
Parking
- 215 Parking Spaces
- Parking Included in Price
- Assigned Parking
- Unassigned Parking
Outdoor Features
- Patio
Schools
- York Center Elementary School
- Jackson Middle School
- Willowbrook High School
Utilities
- Heating Available
- 100 Amp Service
Community Details
Overview
- Association fees include parking, insurance, clubhouse, pool, exterior maintenance, lawn care, scavenger, snow removal
- 6 Units
- Candy Association, Phone Number (630) 627-4143
- Brandywine Subdivision, Hastings Floorplan
- Property managed by Brandywine
Amenities
- Party Room
Recreation
- Community Pool
Pet Policy
- Pets up to 100 lbs
- Dogs and Cats Allowed
Map
Home Values in the Area
Average Home Value in this Area
Tax History
| Year | Tax Paid | Tax Assessment Tax Assessment Total Assessment is a certain percentage of the fair market value that is determined by local assessors to be the total taxable value of land and additions on the property. | Land | Improvement |
|---|---|---|---|---|
| 2023 | $4,701 | $69,800 | $6,980 | $62,820 |
| 2022 | $4,382 | $65,130 | $6,520 | $58,610 |
| 2021 | $4,232 | $63,510 | $6,360 | $57,150 |
| 2020 | $4,134 | $62,120 | $6,220 | $55,900 |
| 2019 | $3,886 | $59,060 | $5,910 | $53,150 |
| 2018 | $3,023 | $45,010 | $4,530 | $40,480 |
| 2017 | $2,594 | $38,990 | $3,930 | $35,060 |
| 2016 | $2,011 | $30,100 | $3,030 | $27,070 |
| 2015 | $1,942 | $28,040 | $2,820 | $25,220 |
| 2014 | $1,683 | $24,930 | $2,500 | $22,430 |
| 2013 | $1,658 | $25,280 | $2,530 | $22,750 |
Property History
| Date | Event | Price | Change | Sq Ft Price |
|---|---|---|---|---|
| 07/03/2025 07/03/25 | For Sale | $279,900 | +37.2% | $198 / Sq Ft |
| 06/09/2021 06/09/21 | Sold | $204,000 | +2.0% | $144 / Sq Ft |
| 04/20/2021 04/20/21 | Pending | -- | -- | -- |
| 04/20/2021 04/20/21 | For Sale | -- | -- | -- |
| 04/15/2021 04/15/21 | For Sale | $200,000 | -- | $141 / Sq Ft |
Purchase History
| Date | Type | Sale Price | Title Company |
|---|---|---|---|
| Warranty Deed | $204,000 | Old Republic Title | |
| Warranty Deed | $172,000 | Chicago Title | |
| Special Warranty Deed | $88,000 | Forum Title Insurance Co | |
| Sheriffs Deed | -- | None Available | |
| Warranty Deed | $159,000 | Dukane Title Insurance Co | |
| Warranty Deed | $102,500 | Attorneys Title Guaranty Fun | |
| Warranty Deed | $63,000 | Lawyers Title Pick Up |
Mortgage History
| Date | Status | Loan Amount | Loan Type |
|---|---|---|---|
| Open | $311,995 | Purchase Money Mortgage | |
| Previous Owner | $168,785 | FHA | |
| Previous Owner | $86,830 | FHA | |
| Previous Owner | $180,000 | Unknown | |
| Previous Owner | $159,000 | Purchase Money Mortgage | |
| Previous Owner | $96,000 | Unknown | |
| Previous Owner | $92,250 | Purchase Money Mortgage |
Similar Homes in Villa Park, IL
Source: Midwest Real Estate Data (MRED)
MLS Number: 12410546
APN: 06-21-210-037
- 18W145 14th St Unit 7
- 1S247 Stratford Ln Unit 5
- 18W118 14th St Unit 4
- 1S262 Windsor Ln Unit 5
- 1S222 Danby St Unit 3
- 1S272 Stratford Ln Unit 3
- 1S120 Radford Ln Unit 6
- 1S251 Ardmore Ave Unit 6
- 18W266 Standish Ln Unit 5
- 18W170 16th St Unit 3
- 17W755 Lowell Ln Unit 3
- 1S124 Winthrop Ln
- 1500 S Ardmore Ave Unit 612
- 1500 S Ardmore Ave Unit 310
- 1S550 Nimitz Rd
- 1600 S Meyers Rd
- 0S500 Cornell Ave
- 2 Ardmore Ave
- 1S701 Eisenhower Rd
- 305 Willowcrest Dr
- 1637 S Michigan Ave
- 18w070 Royce Blvd Unit 410
- 18-070 W Royce Blvd
- 17W720 Butterfield Rd
- 1049 S Westmore Ave
- 1128 E Cambria Ln S
- 845 E 22nd St Unit B312
- 1063 S Edgewood Ave
- 44 Kingston Dr
- 2020 Saint Regis Dr Unit 607
- 2020 Saint Regis Dr Unit Rosie
- 2701 Technology Dr
- 50 Yorktown Shopping Center
- 2200 S Grace St
- 55 Yorktown Shopping Center
- 260 E 22nd St
- 2001 S Highland Ave
- 7 4 Seasons Ct
- 2201 S Highland Ave Unit 1M
- 2233 S Highland Ave
