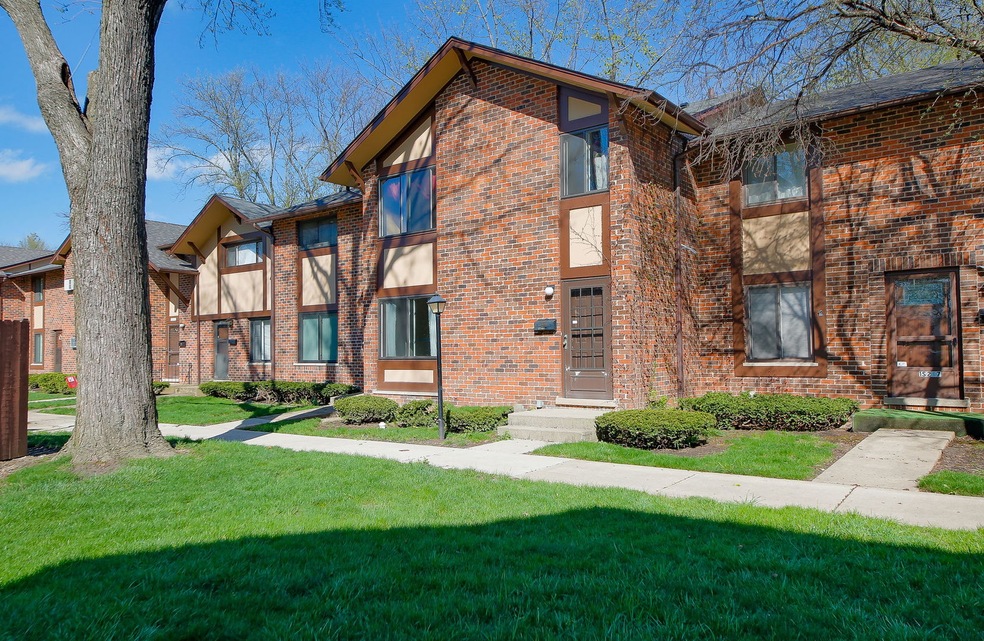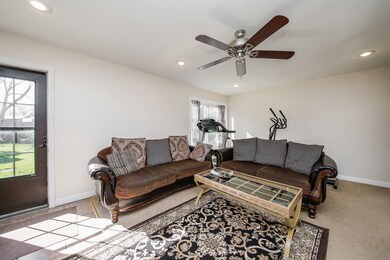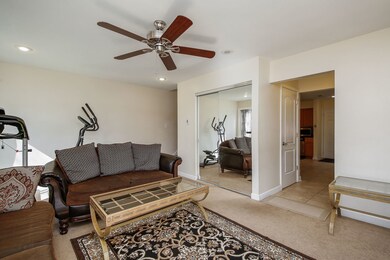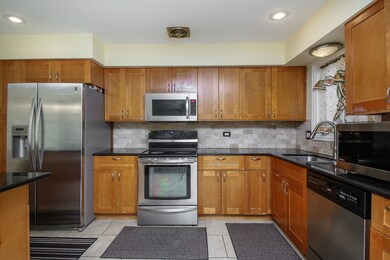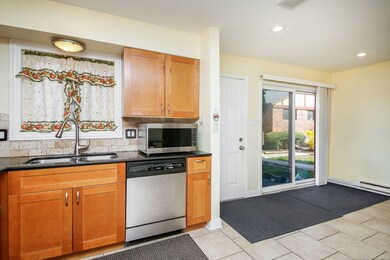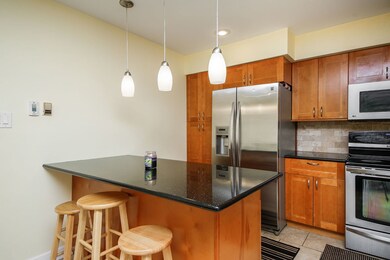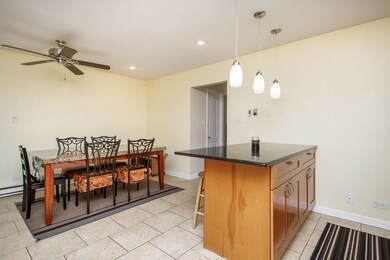
1S215 Stratford Ln Unit 3 Villa Park, IL 60181
York Center NeighborhoodHighlights
- Community Pool
- Party Room
- Fenced Yard
- Stevenson School Rated A-
- Stainless Steel Appliances
- Soaking Tub
About This Home
As of June 20212 story townhome, 4 Bedroom, 1.5 bathrooms in sought after Brandywine location! Spacious kitchen featuring 42" Kitchen cabinets, granite counters, SS appliances, tile backsplash, breakfast bar with extra seating & cabinet storage. Kitchen is open to a large dining area with tile flooring & sliding doors for backyard access.Plenty of closet space throughout the entire home. Spacious living room wired for surround sound, half bath with granite countertop and tile flooring. Four bedrooms upstairs. Updated full bathroom with double sink, granite countertop and tub/shower combo. Finished basement with wood laminate flooring, laundry room, utility sink with Bosch washer & dryer and plenty of room for additional living space. Newer roof (2017), newer windows (2017),100 AMP electric panel (2017), New hot water heater (2021). Large outdoor concrete patio with privacy fence. Assigned parking space & tag for additional unassigned space. Pool and clubhouse on site. Low maintenance, monthly HOA includes: pool, parking, common insurance, exterior maintenance, lawn care, snow removal, & scavenger. Close to everything including shopping, great schools & transportation.
Last Agent to Sell the Property
Keller Williams Experience License #475144278 Listed on: 04/15/2021

Townhouse Details
Home Type
- Townhome
Est. Annual Taxes
- $3,886
Year Built
- Built in 1969 | Remodeled in 2012
Lot Details
- Lot Dimensions are 24x63
- Fenced Yard
HOA Fees
- $226 Monthly HOA Fees
Home Design
- Shake Roof
- Concrete Perimeter Foundation
Interior Spaces
- 1,414 Sq Ft Home
- 2-Story Property
- Laminate Flooring
- Finished Basement
- Basement Fills Entire Space Under The House
Kitchen
- Range<<rangeHoodToken>>
- <<microwave>>
- Dishwasher
- Stainless Steel Appliances
- Disposal
Bedrooms and Bathrooms
- 4 Bedrooms
- 4 Potential Bedrooms
- Dual Sinks
- Soaking Tub
Laundry
- Dryer
- Washer
Parking
- 215 Parking Spaces
- Uncovered Parking
- Parking Included in Price
- Assigned Parking
- Unassigned Parking
Outdoor Features
- Patio
Schools
- York Center Elementary School
- Jackson Middle School
- Willowbrook High School
Utilities
- 3+ Cooling Systems Mounted To A Wall/Window
- Heating Available
- 100 Amp Service
Community Details
Overview
- Association fees include parking, insurance, clubhouse, pool, exterior maintenance, lawn care, scavenger, snow removal
- Candy Association, Phone Number (630) 627-4143
- Brandywine Subdivision, Hastings Floorplan
- Property managed by Brandywine
Amenities
- Party Room
Recreation
- Community Pool
Pet Policy
- Pets up to 100 lbs
- Dogs and Cats Allowed
Ownership History
Purchase Details
Home Financials for this Owner
Home Financials are based on the most recent Mortgage that was taken out on this home.Purchase Details
Home Financials for this Owner
Home Financials are based on the most recent Mortgage that was taken out on this home.Purchase Details
Home Financials for this Owner
Home Financials are based on the most recent Mortgage that was taken out on this home.Purchase Details
Purchase Details
Home Financials for this Owner
Home Financials are based on the most recent Mortgage that was taken out on this home.Purchase Details
Home Financials for this Owner
Home Financials are based on the most recent Mortgage that was taken out on this home.Purchase Details
Similar Homes in Villa Park, IL
Home Values in the Area
Average Home Value in this Area
Purchase History
| Date | Type | Sale Price | Title Company |
|---|---|---|---|
| Warranty Deed | $204,000 | Old Republic Title | |
| Warranty Deed | $172,000 | Chicago Title | |
| Special Warranty Deed | $88,000 | Forum Title Insurance Co | |
| Sheriffs Deed | -- | None Available | |
| Warranty Deed | $159,000 | Dukane Title Insurance Co | |
| Warranty Deed | $102,500 | Attorneys Title Guaranty Fun | |
| Warranty Deed | $63,000 | Lawyers Title Pick Up |
Mortgage History
| Date | Status | Loan Amount | Loan Type |
|---|---|---|---|
| Open | $311,995 | Purchase Money Mortgage | |
| Previous Owner | $168,785 | FHA | |
| Previous Owner | $86,830 | FHA | |
| Previous Owner | $180,000 | Unknown | |
| Previous Owner | $159,000 | Purchase Money Mortgage | |
| Previous Owner | $96,000 | Unknown | |
| Previous Owner | $92,250 | Purchase Money Mortgage |
Property History
| Date | Event | Price | Change | Sq Ft Price |
|---|---|---|---|---|
| 07/03/2025 07/03/25 | For Sale | $279,900 | +37.2% | $198 / Sq Ft |
| 06/09/2021 06/09/21 | Sold | $204,000 | +2.0% | $144 / Sq Ft |
| 04/20/2021 04/20/21 | Pending | -- | -- | -- |
| 04/20/2021 04/20/21 | For Sale | -- | -- | -- |
| 04/15/2021 04/15/21 | For Sale | $200,000 | -- | $141 / Sq Ft |
Tax History Compared to Growth
Tax History
| Year | Tax Paid | Tax Assessment Tax Assessment Total Assessment is a certain percentage of the fair market value that is determined by local assessors to be the total taxable value of land and additions on the property. | Land | Improvement |
|---|---|---|---|---|
| 2023 | $4,701 | $69,800 | $6,980 | $62,820 |
| 2022 | $4,382 | $65,130 | $6,520 | $58,610 |
| 2021 | $4,232 | $63,510 | $6,360 | $57,150 |
| 2020 | $4,134 | $62,120 | $6,220 | $55,900 |
| 2019 | $3,886 | $59,060 | $5,910 | $53,150 |
| 2018 | $3,023 | $45,010 | $4,530 | $40,480 |
| 2017 | $2,594 | $38,990 | $3,930 | $35,060 |
| 2016 | $2,011 | $30,100 | $3,030 | $27,070 |
| 2015 | $1,942 | $28,040 | $2,820 | $25,220 |
| 2014 | $1,683 | $24,930 | $2,500 | $22,430 |
| 2013 | $1,658 | $25,280 | $2,530 | $22,750 |
Agents Affiliated with this Home
-
Diane Lukasik
D
Seller's Agent in 2025
Diane Lukasik
Lukasik Realty Group
18 in this area
28 Total Sales
-
Wendy Pawlak

Seller's Agent in 2021
Wendy Pawlak
Keller Williams Experience
(630) 514-6615
1 in this area
292 Total Sales
Map
Source: Midwest Real Estate Data (MRED)
MLS Number: 11045091
APN: 06-21-210-037
- 18W145 14th St Unit 7
- 1S247 Stratford Ln Unit 5
- 18W118 14th St Unit 4
- 1S262 Windsor Ln Unit 5
- 1S222 Danby St Unit 3
- 1S272 Stratford Ln Unit 3
- 1S120 Radford Ln Unit 6
- 1S251 Ardmore Ave Unit 6
- 18W266 Standish Ln Unit 5
- 18W170 16th St Unit 3
- 17W755 Lowell Ln Unit 3
- 1S124 Winthrop Ln
- 1500 S Ardmore Ave Unit 612
- 1500 S Ardmore Ave Unit 310
- 1S550 Nimitz Rd
- 1600 S Meyers Rd
- 0S500 Cornell Ave
- 2 Ardmore Ave
- 1S701 Eisenhower Rd
- 305 Willowcrest Dr
