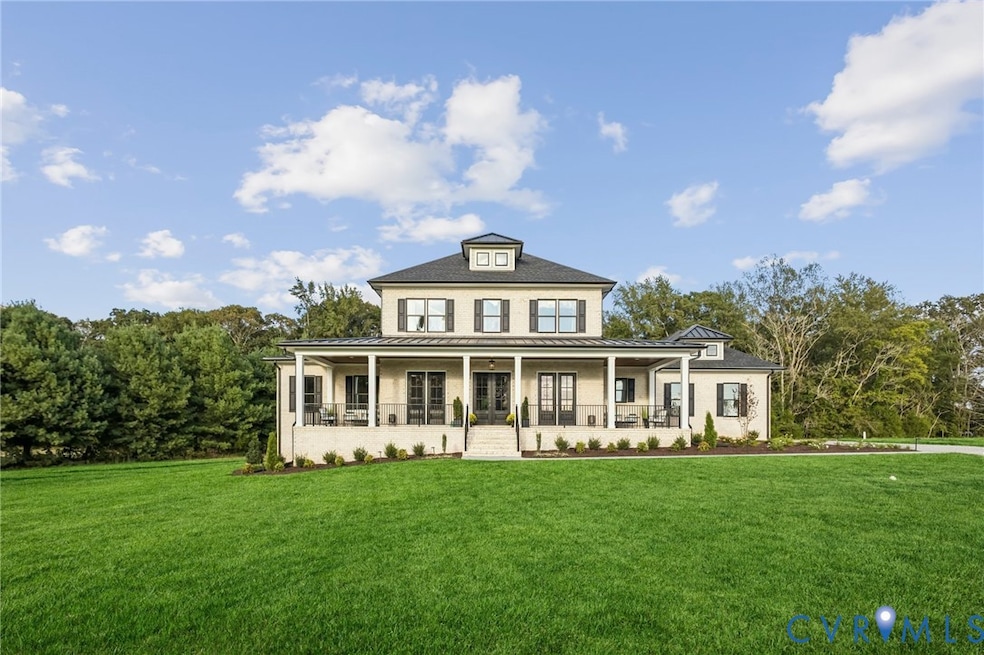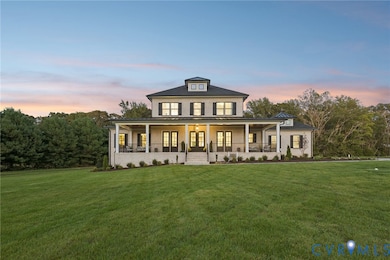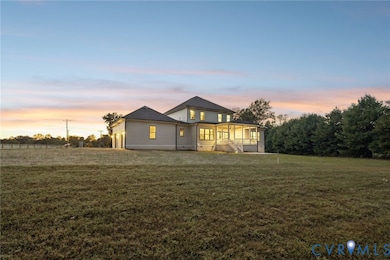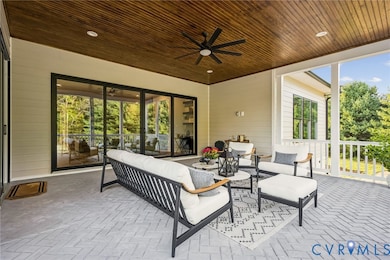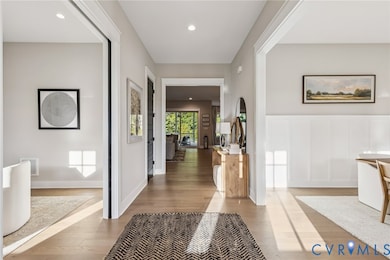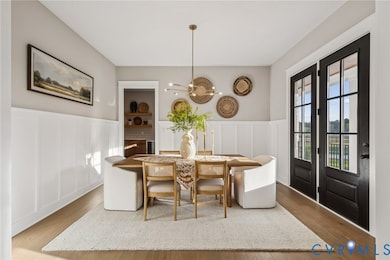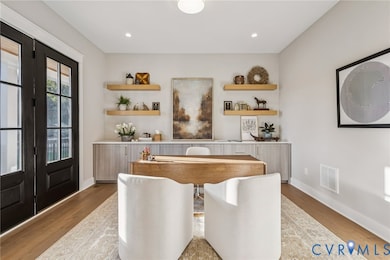2-3 Old Telegraph Ct New Kent, VA 23089
Estimated payment $5,016/month
Highlights
- Under Construction
- Main Floor Primary Bedroom
- High Ceiling
- Custom Home
- Loft
- Breakfast Area or Nook
About This Home
Step into a home designed for living, entertaining, and making memories. The Madison floor plan by local RCI Builders offers a first-floor primary suite, soaring 10’ ceilings on the main level, and 4,100 sq. ft. of thoughtfully designed space—including 4 bedrooms, 3.5 bathrooms, and a 3-car garage. This home is built for connection and comfort. The heart of the home is the open family room, kitchen, and dining area, featuring a 16’ full-wall glass slider that leads to a covered rear porch, a cozy gas fireplace, and an oversized kitchen island—perfect for gatherings, holiday dinners, or quiet nights at home. Flex spaces and bonus rooms throughout give you endless options for offices, playrooms, or formal dining. Upstairs, a loft area adds another place to entertain or unwind, alongside two bedrooms with a shared Jack & Jill bath and a third bedroom with its own private en suite. Need a fifth bedroom or two first-floor bedrooms with private bathrooms? RCI Builders makes it easy with semi-custom upgrades to fit your lifestyle—perfect for multigenerational living, elder suites, or home offices. With RCI’s Design Center, you can choose your finishes, colors, and upgrades to make this house truly yours. Other floorplans are available if you want to explore additional layouts. Build your dream home here and enjoy a space that’s not just beautiful, but functional, flexible, and ready for all the ways your family lives today. Home is to be built. Photos shown are samples only; features and finishes may vary.
Home Details
Home Type
- Single Family
Year Built
- Built in 2025 | Under Construction
HOA Fees
- $8 Monthly HOA Fees
Parking
- 3 Car Attached Garage
Home Design
- Home to be built
- Custom Home
- Craftsman Architecture
- Brick Exterior Construction
- Fire Rated Drywall
- Frame Construction
- Shingle Roof
- Metal Roof
- HardiePlank Type
Interior Spaces
- 4,070 Sq Ft Home
- 2-Story Property
- High Ceiling
- Gas Fireplace
- Loft
Kitchen
- Breakfast Area or Nook
- Butlers Pantry
Flooring
- Carpet
- Laminate
- Tile
Bedrooms and Bathrooms
- 4 Bedrooms
- Primary Bedroom on Main
- Walk-In Closet
Schools
- New Kent Elementary And Middle School
- New Kent High School
Utilities
- Forced Air Zoned Heating and Cooling System
- Well
- Septic Tank
Additional Features
- Front Porch
- 2.02 Acre Lot
Community Details
- The community has rules related to allowing corporate owners
Listing and Financial Details
- Assessor Parcel Number 44-8-2-4
Map
Home Values in the Area
Average Home Value in this Area
Property History
| Date | Event | Price | List to Sale | Price per Sq Ft |
|---|---|---|---|---|
| 11/10/2025 11/10/25 | For Sale | $799,900 | -- | $197 / Sq Ft |
Source: Central Virginia Regional MLS
MLS Number: 2531165
- 2470 Old Telegraph Ct
- 4-2 Old Telegraph Ct
- 2474 Old Telegraph Ct
- The Allison Plan at Hula Farm
- The Becky Plan at Hula Farm
- The Ashton Plan at Hula Farm
- The Charlotte Plan at Hula Farm
- The Wilton Plan at Hula Farm
- The Kings Landing Plan at Hula Farm
- The Elliott Plan at Hula Farm
- The Madison Plan at Hula Farm
- The Pennington Plan at Hula Farm
- The Creekwood Plan at Hula Farm
- The Hayden Lee Plan at Hula Farm
- 2471 Old Telegraph Ct
- 4-5 Old Telegraph Rd
- 2-2 Old Telegraph Rd
- 6-6 8920 Pocahontas Trail
- 13300 Old Telegraph Rd
- 3-3 Old Telegraph Rd
- 11465 Pinewild Dr
- 3127 N Riverside Dr
- 5845 Nandina Cir
- 5862 Ginger Dr
- 11950 Union Camp Rd
- 8611 Richmond Rd
- 5251 Twilight Ct
- 3556 Westham Ln
- 5930 Farmers Dr Unit A
- 156 Bush Springs Rd
- 1000 Cowpen Ct
- 7532 Tealight Way
- 4118 Votive
- 7774 Lovegrass Terrace
- 4206 Pillar
- 7641 Lovegrass Terrace
- 105 Astrid Ln
- 4090 Isaac Cir
- 4300 Keaton Ln
- 3920 Pine Bluff Ct
